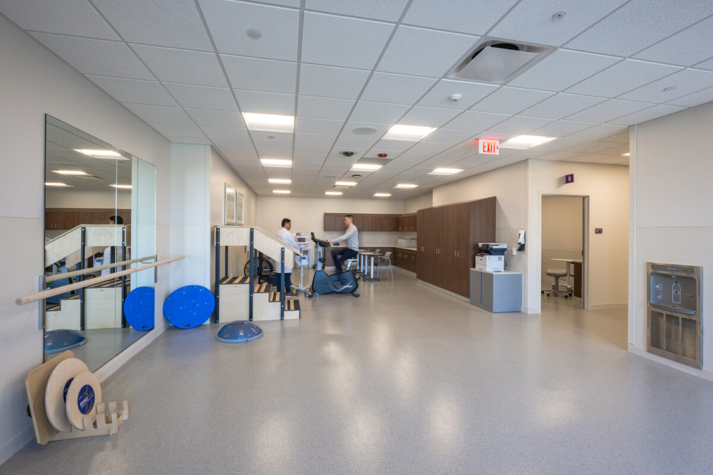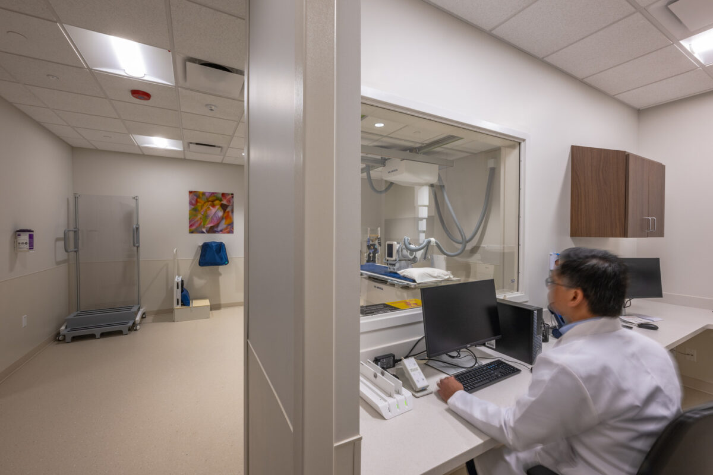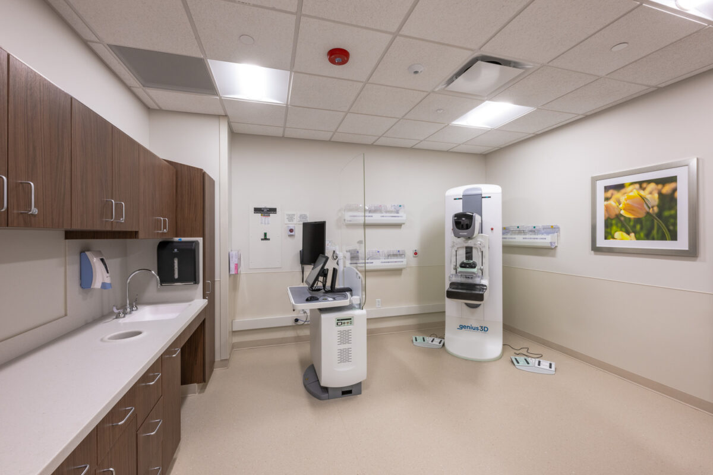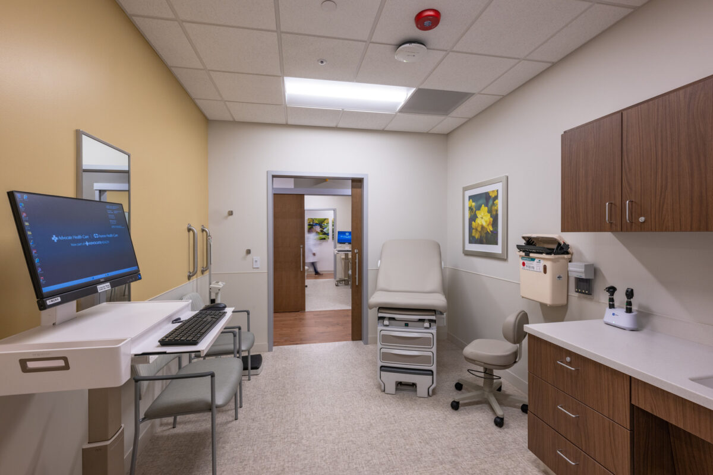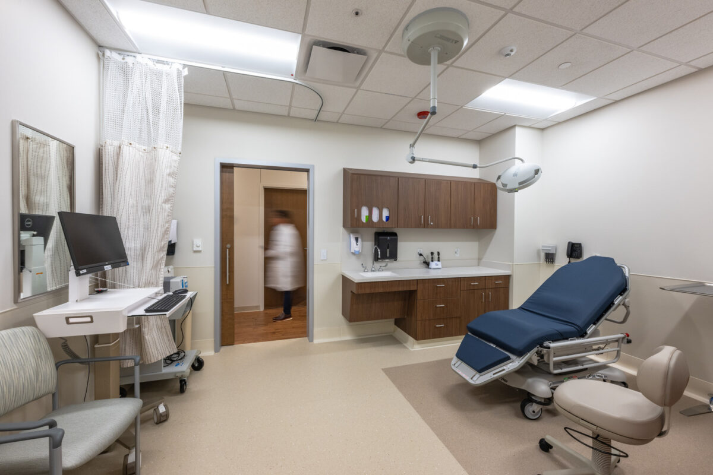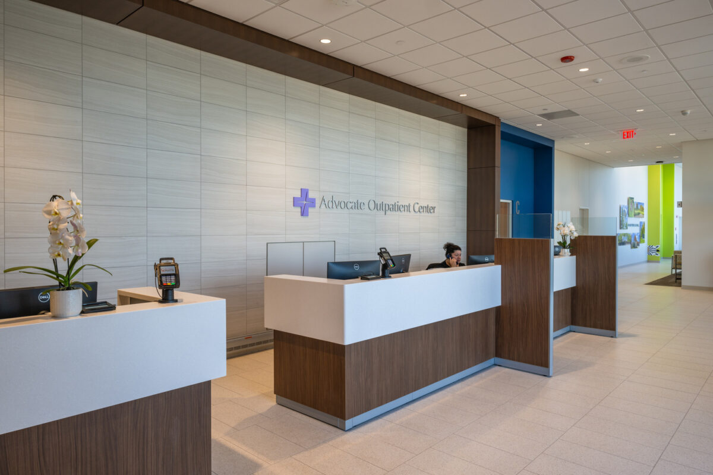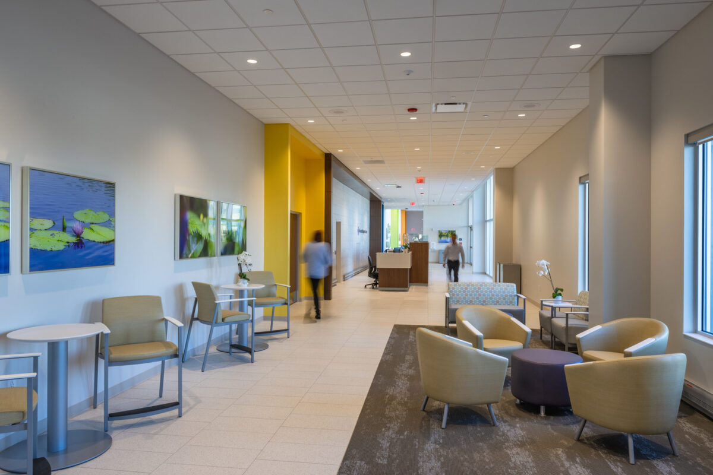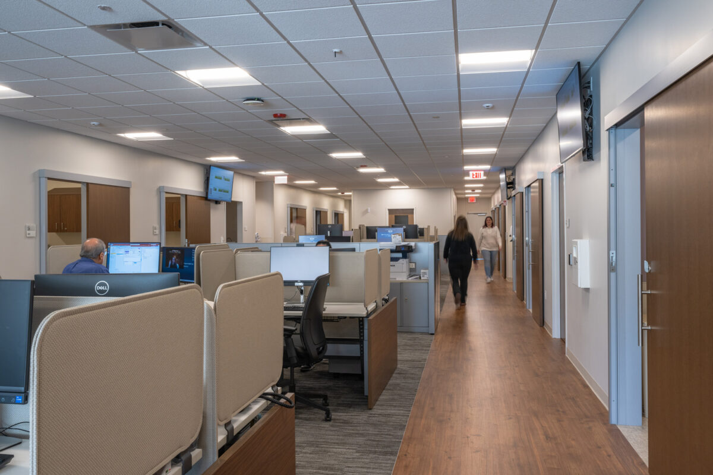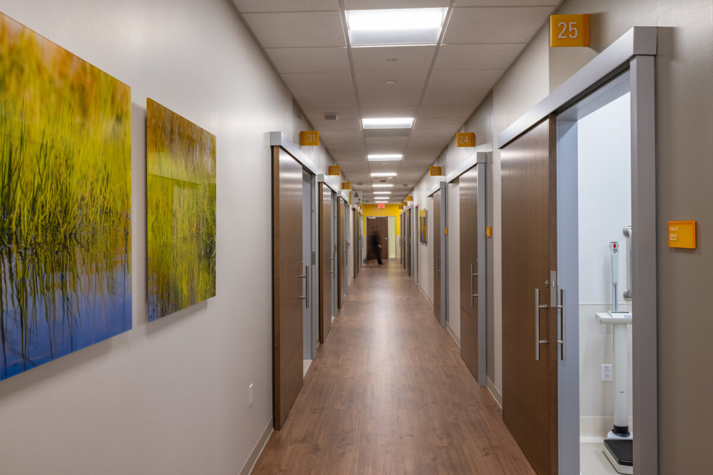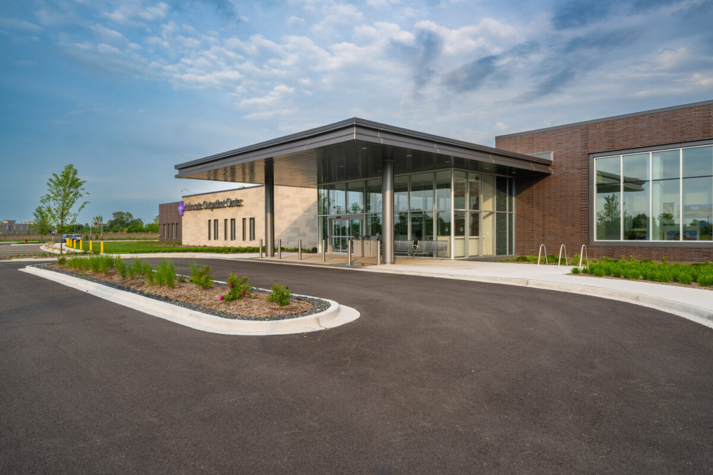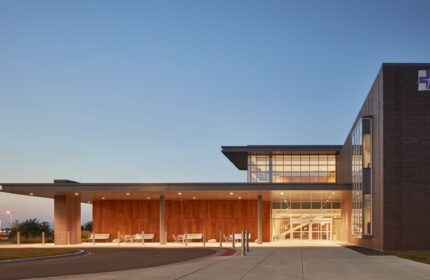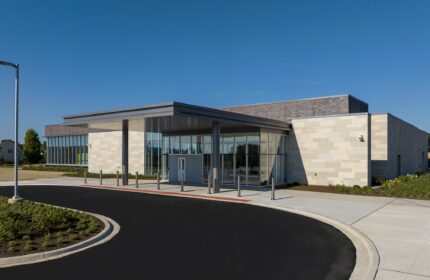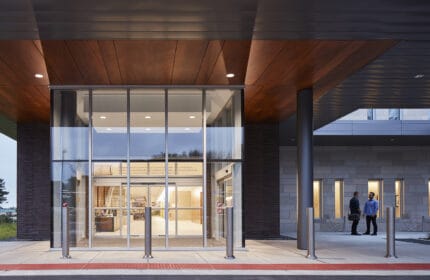Advocate Health Care – Hoffman Estates Outpatient Clinic
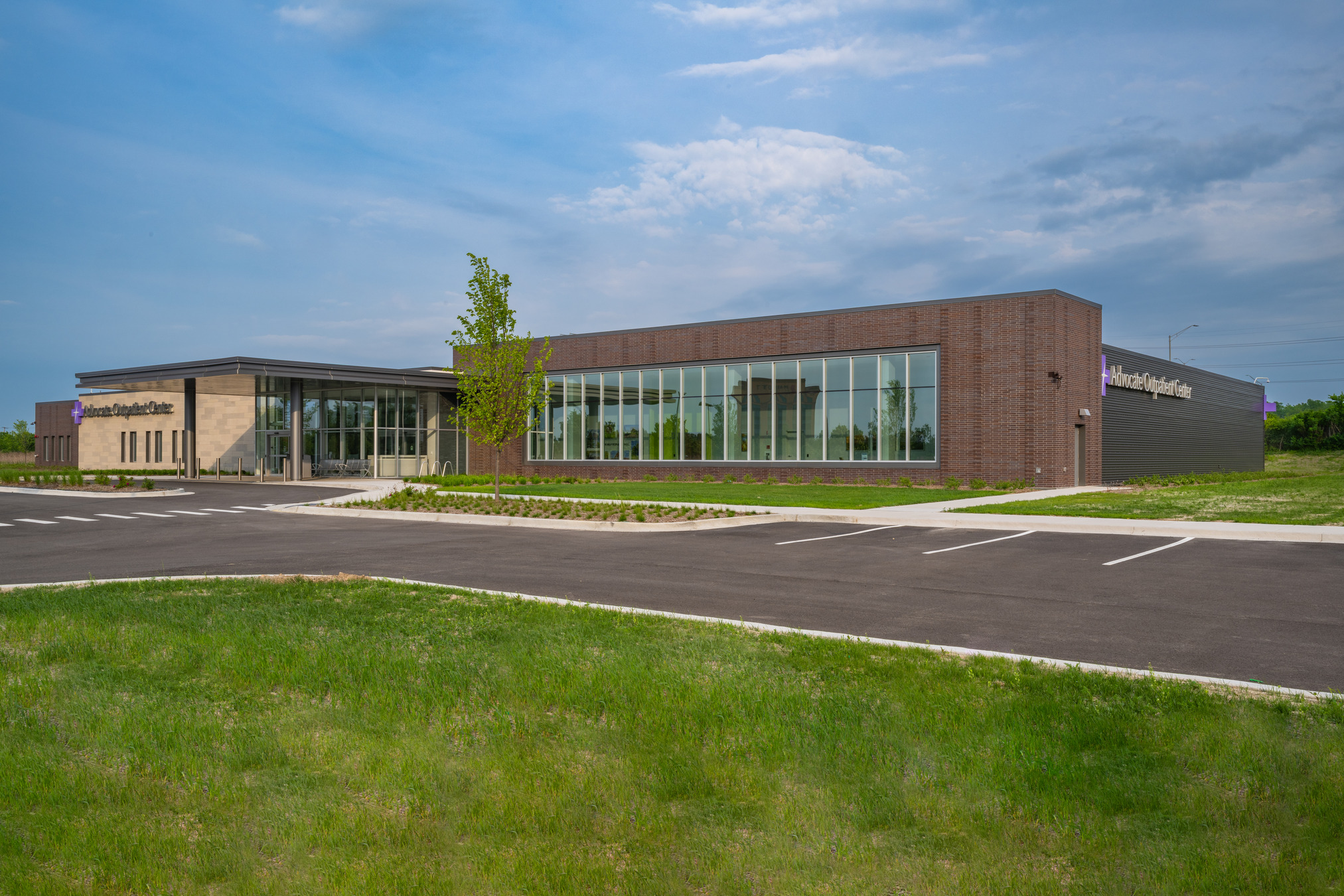
The Hoffman Estates Outpatient Clinic is a single-story medical office building, with 44 exam rooms for primary care, pediatrics, orthopedics, OB/GYN and cardiology. With three procedure rooms, ultrasound, mammography, x-ray, and physical therapy rooms, the facility also includes room for future expansion on both the east and west sides of the building. The site is 6.5 acres in size and was developed to include surface parking (including space for additional parking to accommodate future expansion) and an on-site stormwater detention volume control basin.
Originally envisioned as a two-story facility, the project team reimagined the design to meet strict budgetary targets. Through a strategic redesign process, the concept shifted to a single-story structure with a simplified footprint.
Numerous design innovations helped maximize value. These included streamlining the lobby to prioritize usable clinical space, eliminating architectural embellishments like wing walls, and designing a sloped roof that eliminated the need for an interior roof drainage system. Each design choice was rooted in performance, simplicity, and efficiency.
HDR / IMEG
Construction Manager
New Construction
35,610 SF
MARKET
Healthcare
Project Highlights
- EV charging stations and PV array- ready.
- 49 multi-trade racks for OH MEP related items.
- 59 rooms were prefabricated off-site at Boldt’s prefabrication facility in Montgomery, ILL.
- A revised sloped roof concept eliminated the need for interior roof drains.
- Punched window layouts were adjusted to standardize wall panel sizes as well, maximizing shipping efficiency and minimizing waste.
