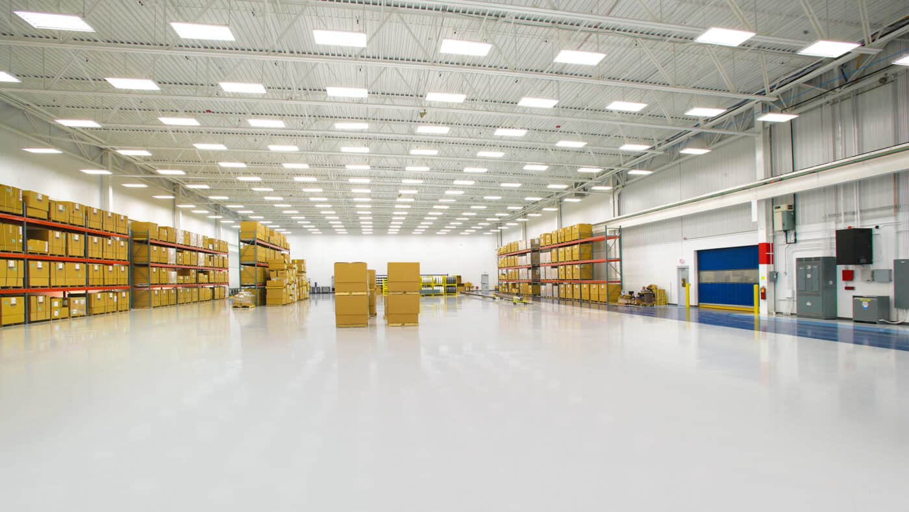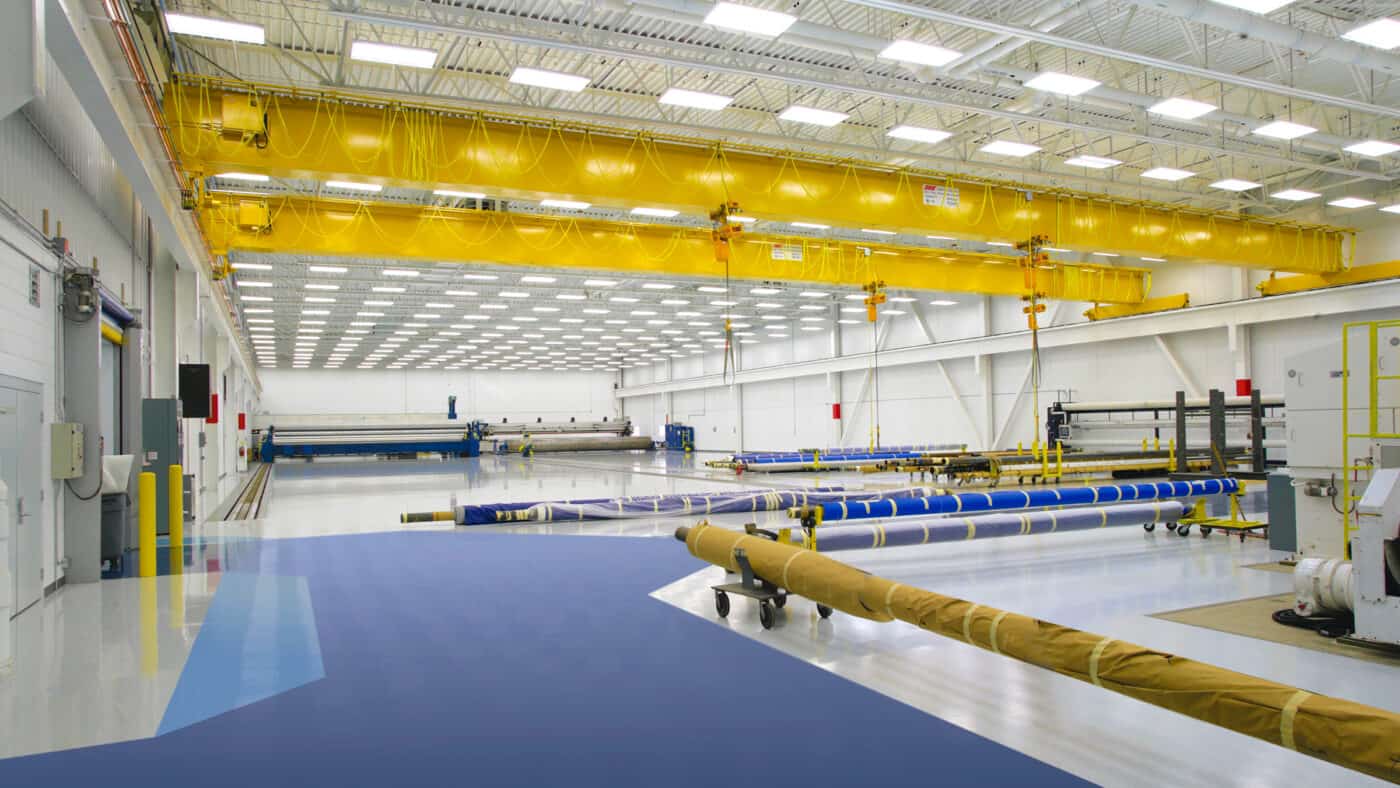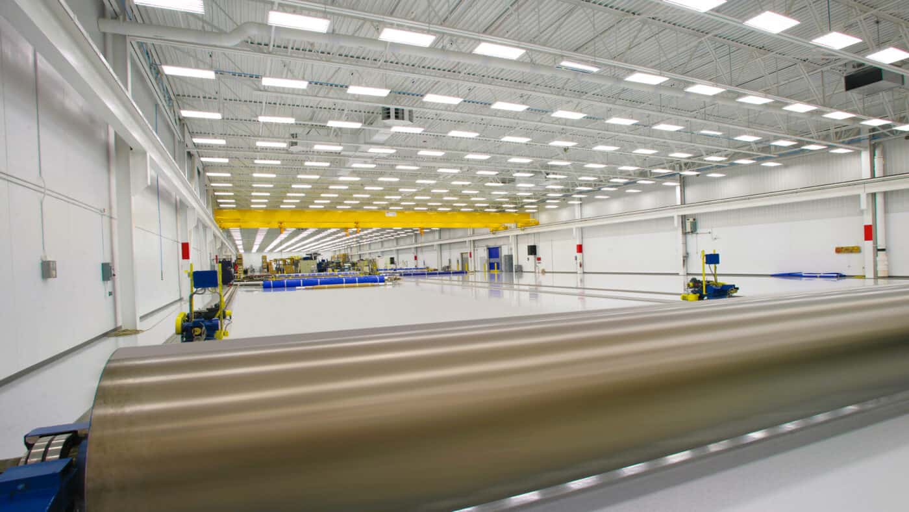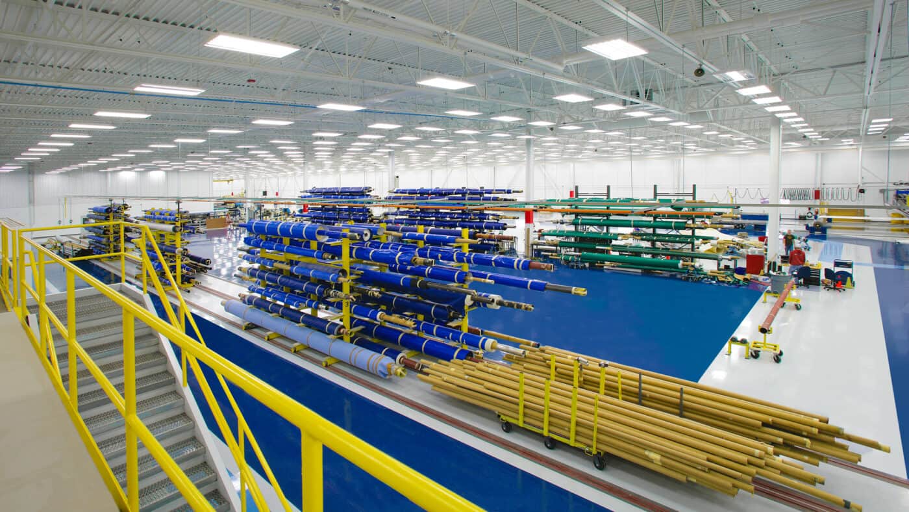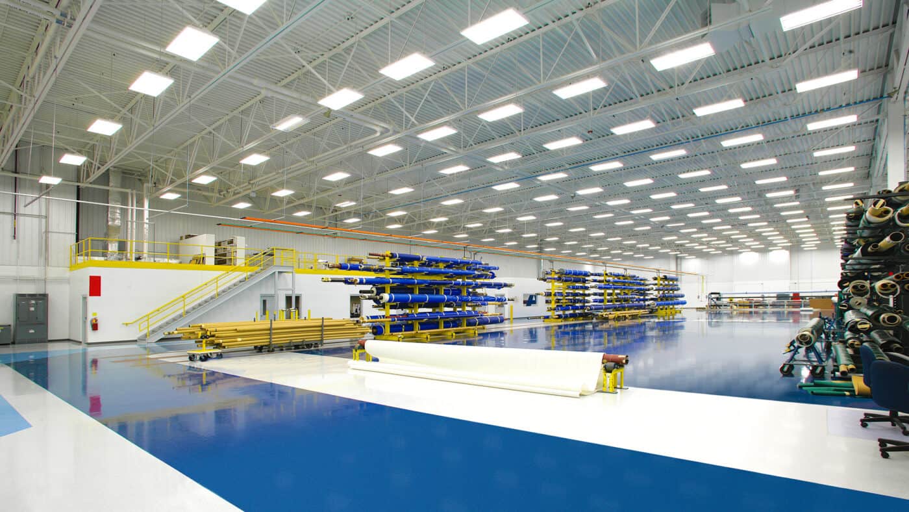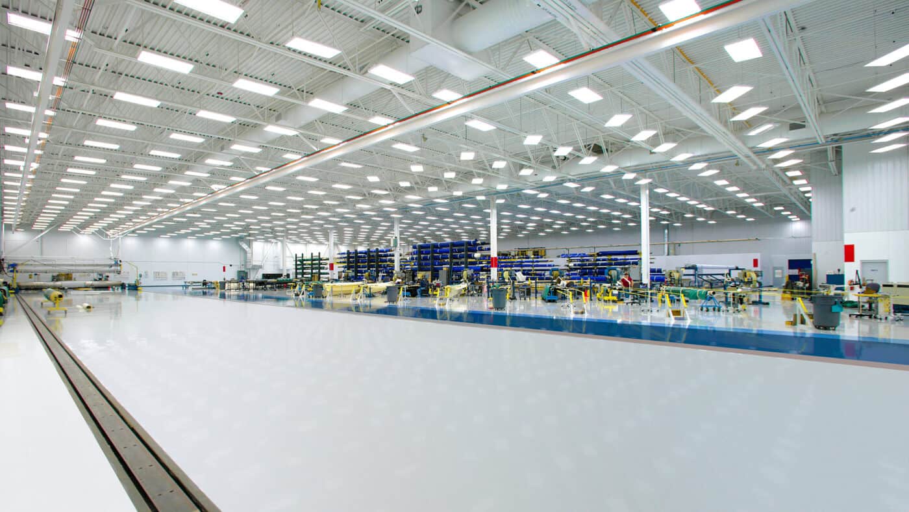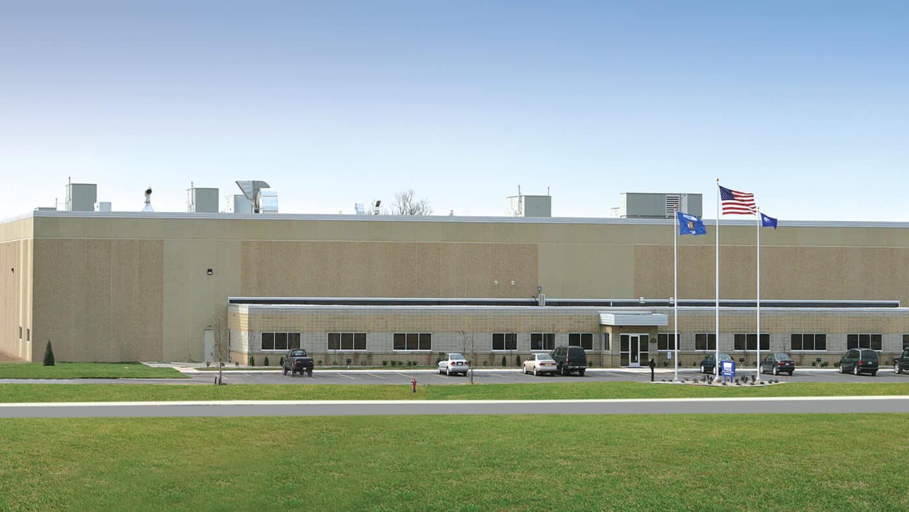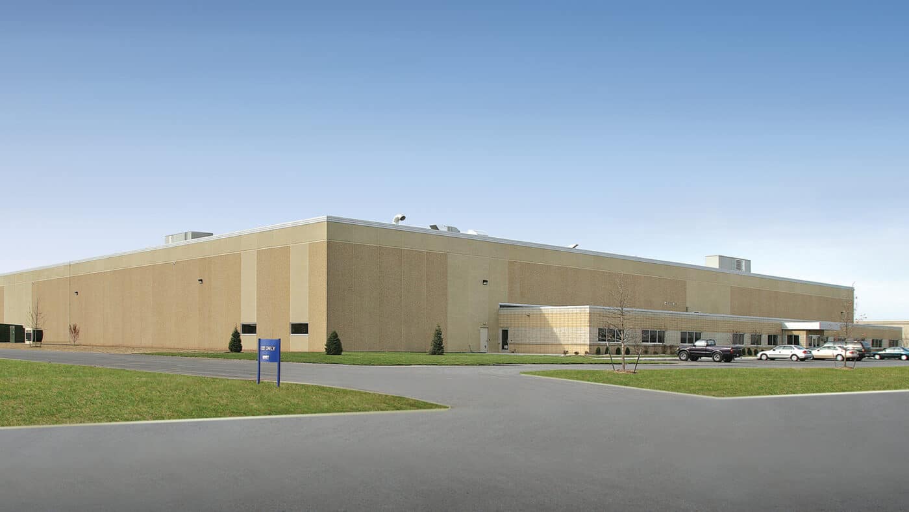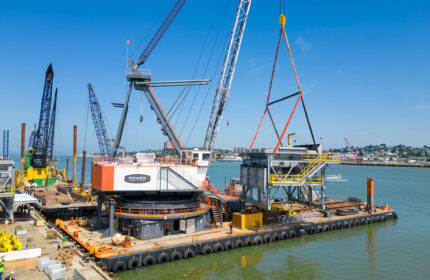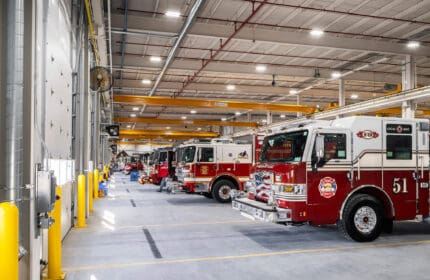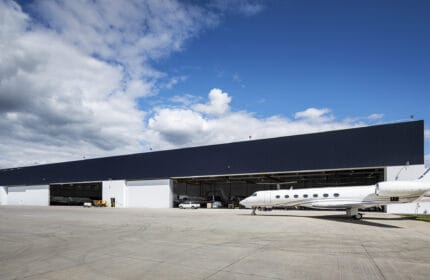Albany International Engineered Fabrics Facility
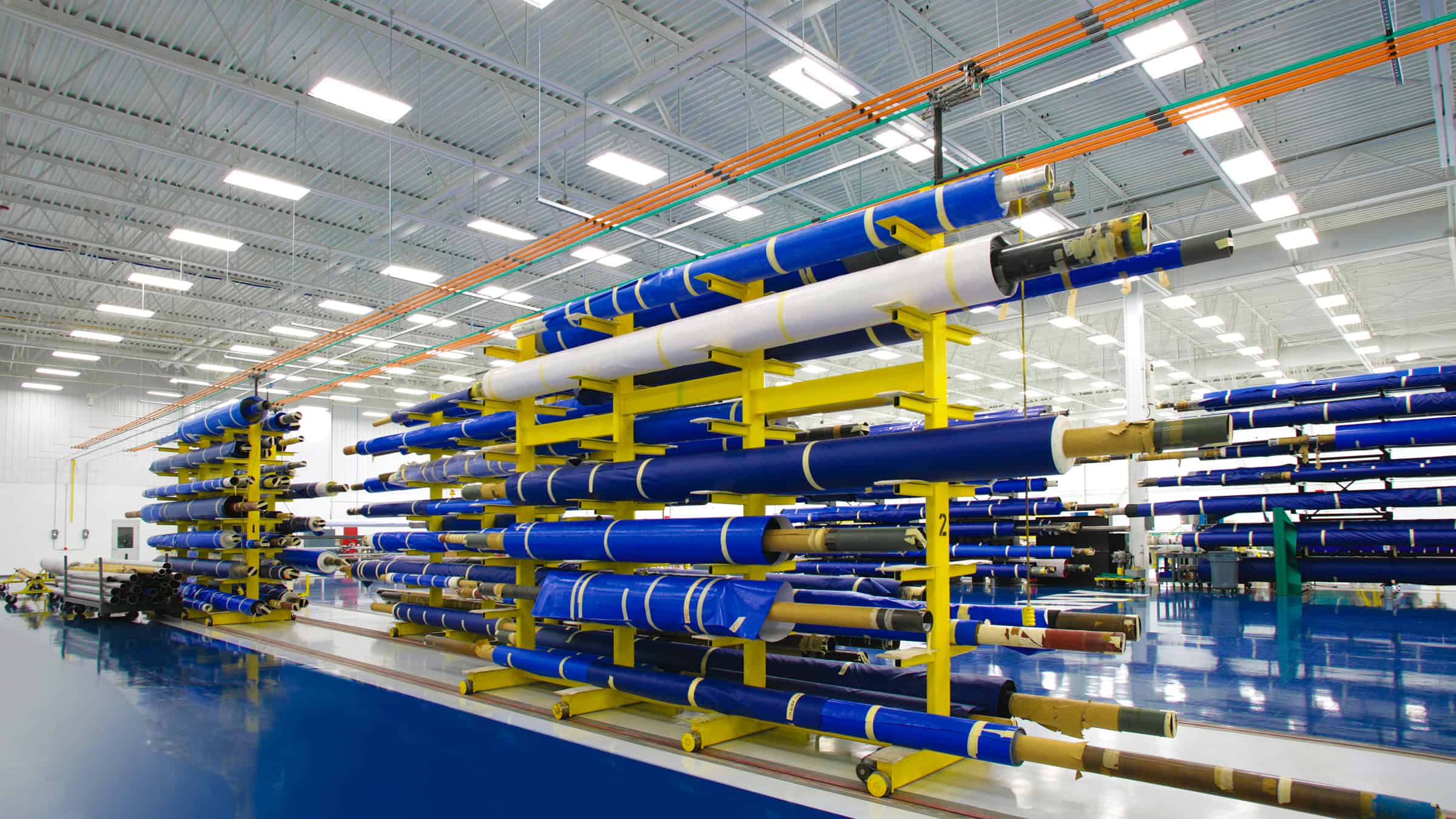
Albany International’s primary business is supplying the expanding global paper industry with consumable, technologically sophisticated products called paper machine clothing technology. Paper machine clothing includes the processes of forming, pressing, drying and belting and is used to produce all grades of paper from lightweight sanitary tissue to heavyweight container board.
In order to improve efficiency, product flow and productivity, a new production and office facility was designed and built. The single-story office area is 7,000 SF and contains 20 offices, three conference rooms, a lunchroom and kitchenette. The office area is split face block and has a precast roof structure to allow for a future second floor. The 183,000 SF production facility consists of 15 offices, two locker rooms, three restrooms, a lunchroom and a QC lab. The production facility is 32’ precast walls with metal joist and deck roof structure.
Twelve overhead cranes and 10 overhead hoists, ranging from one ton to six tons, serve the facility and are key to the overall product flow. As space was a premium, 10 of the 12 overhead cranes are supported from the steel roof structure, thus eliminating additional interior support columns. An additional six-ton, 85-foot-long overhead crane was installed.
This project also included relocating more than 30 pieces of production equipment from several other Albany facilities in the U.S. and Canada. Each piece of equipment needed specific foundation, embedded steel, electrical, water, air and HVAC work, which required detailed planning design, scheduling and coordination. The roof structure also had to be designed so mechanical, electrical and process utilities could be installed with the necessary overhead clearance required for the equipment and overhead cranes.
Albany International
Kaukauna, Wisconsin
The Boldt Company
- Design Services
- Construction Manager
- General Contractor
New Construction
190,000 SF
Project Highlights
- As a design/build project, Boldt was involved early in the process to help plan a facility to meet Albany International’s specifications and requirements, yet designed to stay within budget.
- Boldt has established a working relationship with Albany International and is their preferred equipment installer. Boldt’s contract performance totals $18 million for building and process installations.
