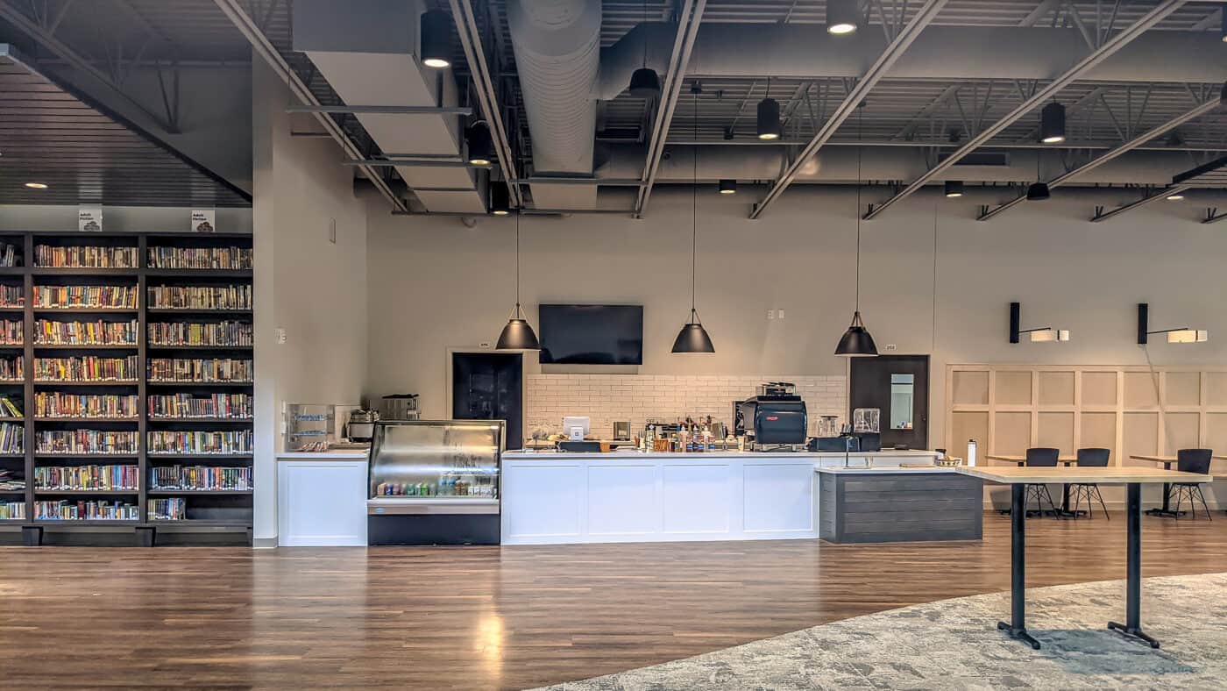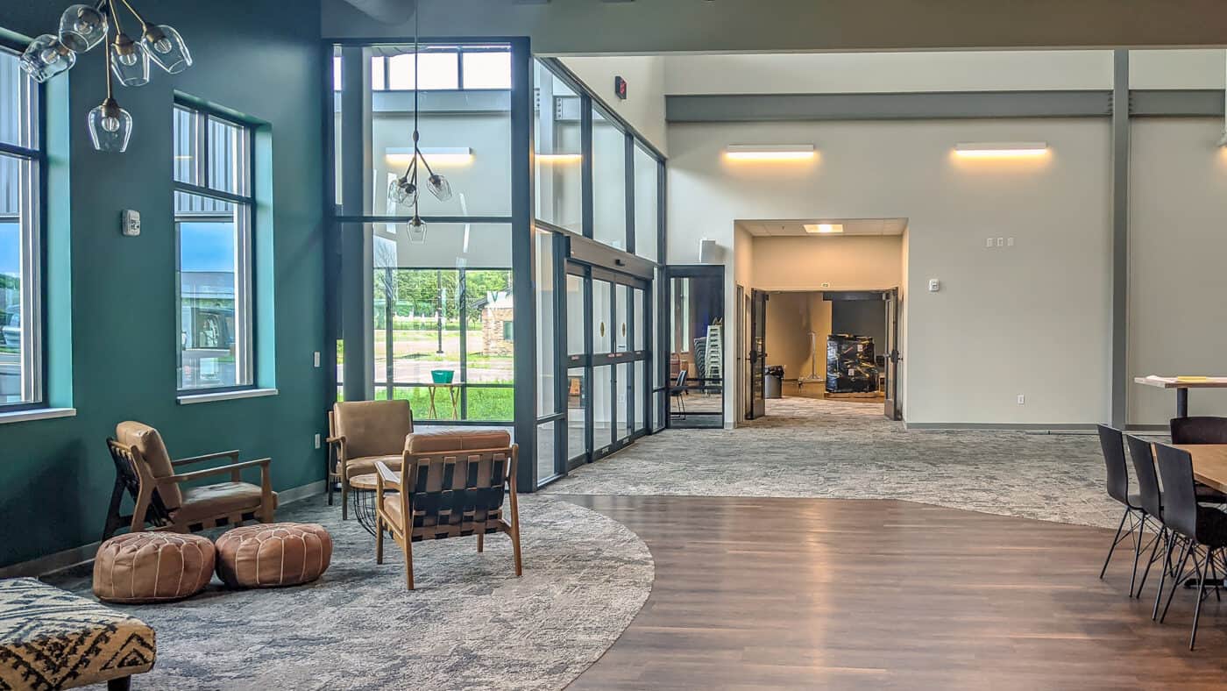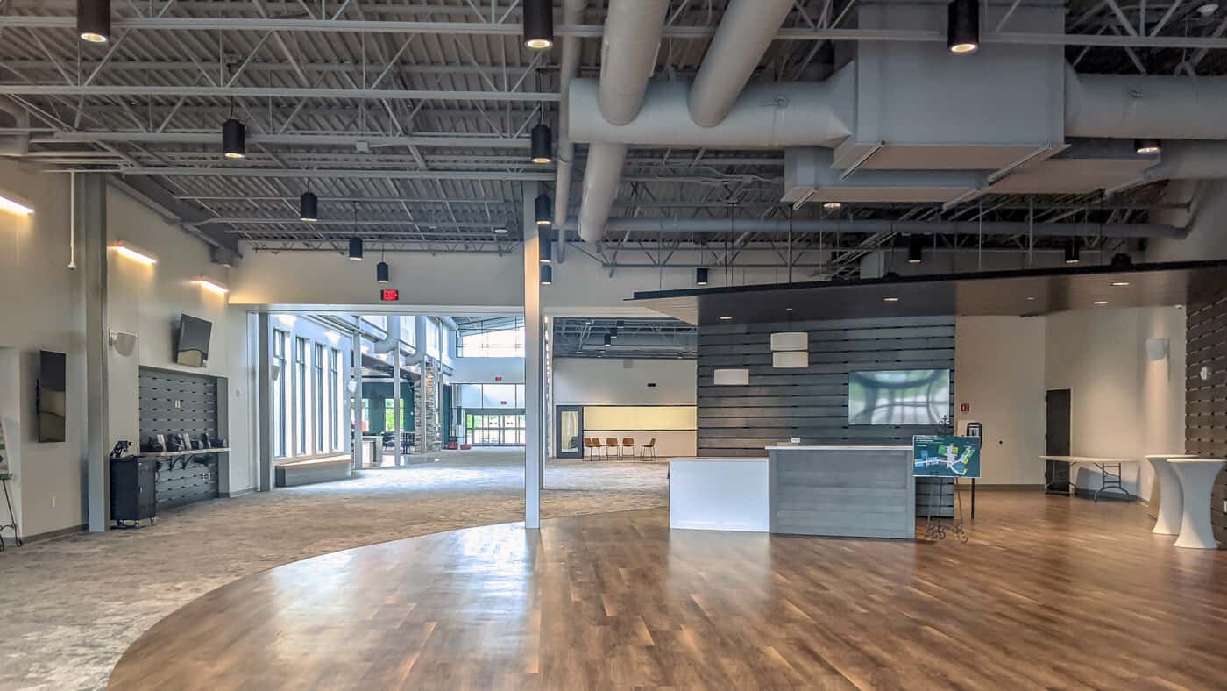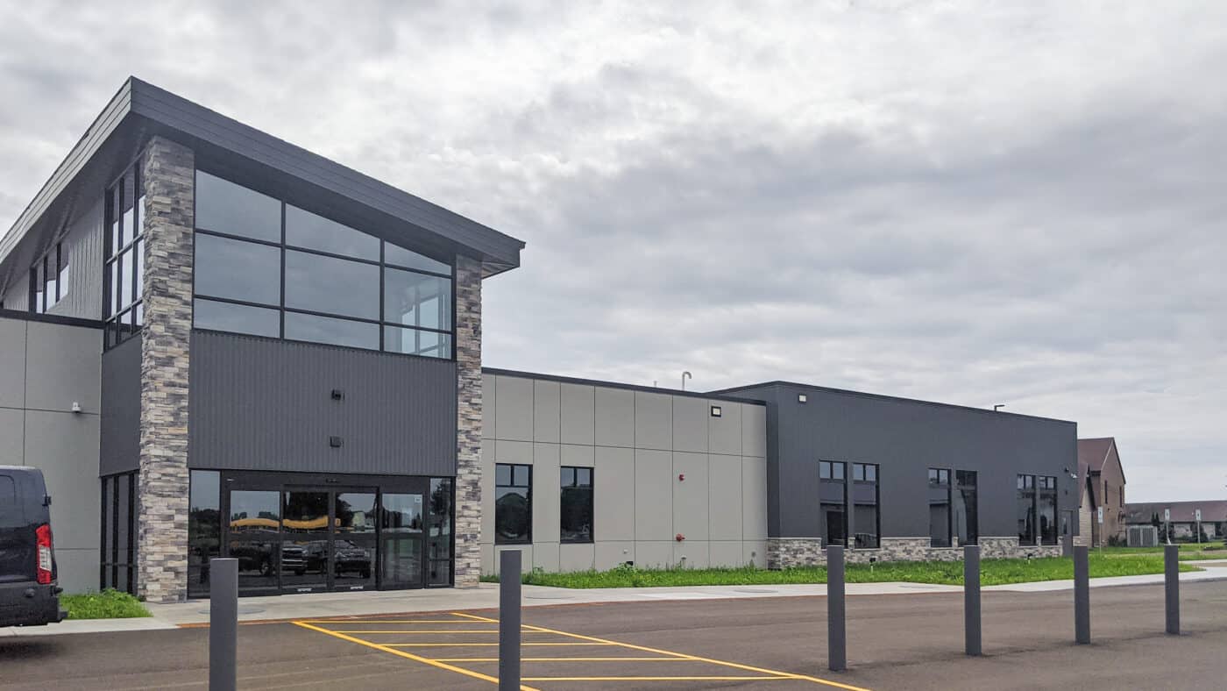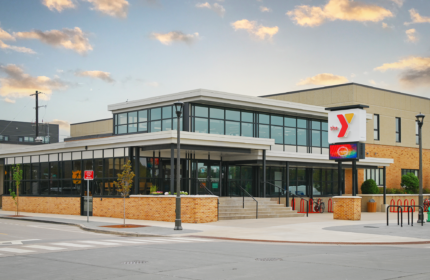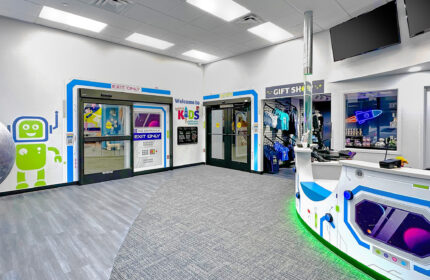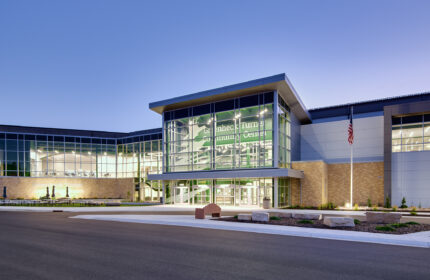Calvary Bible Church
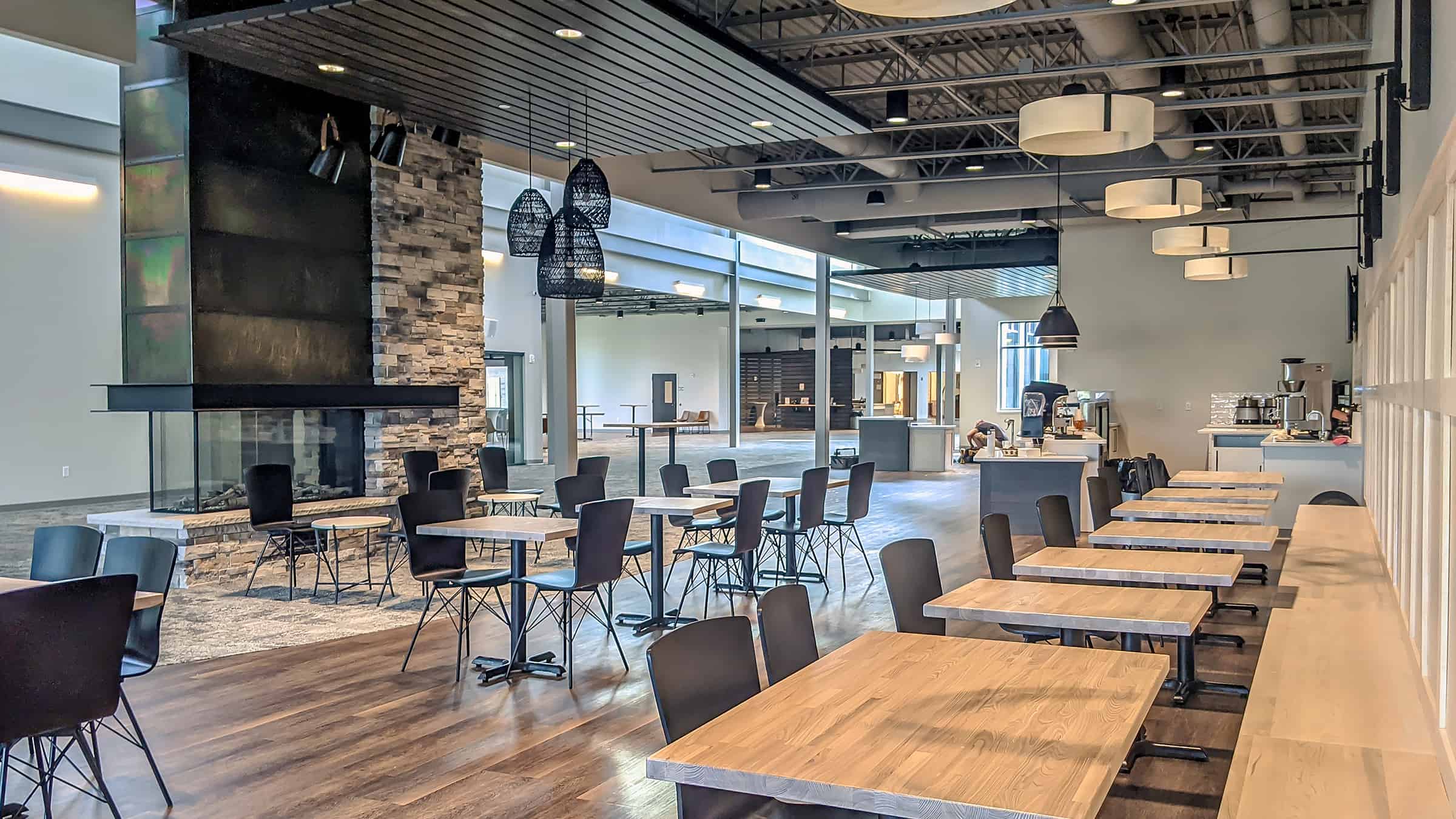
Calvary Bible Church realized a significant need for additional gathering spaces. Boldt worked closely with the design team and parishioners to build a facility that was functional and designed to align with Calvary’s vision and needs, while staying within budget.
The project included a 27,500 SF addition of community space with a modern, industrial feel, new east and west entrances, student room, café, kitchen, large ministry space, playroom, conference room, library, restrooms and general gathering spaces.
Client
Calvary Bible Church
Location
Neenah, Wisconsin
Neenah, Wisconsin
Architect/Engineer
McMahon Associates
Boldt Role
Construction Manager
Construction Manager
Project Type
Renovation/Expansion
Renovation/Expansion
Project Size
27,500 SF
27,500 SF
Project Highlights
- Project was completed on time while managing significant material availability challenges due to the COVID pandemic.
- Boldt created a temporary enclosed walkway so construction could continue with parishioners and students on site. Putting windows in the walkway allowed members and students to see construction in progress while staying safe.
