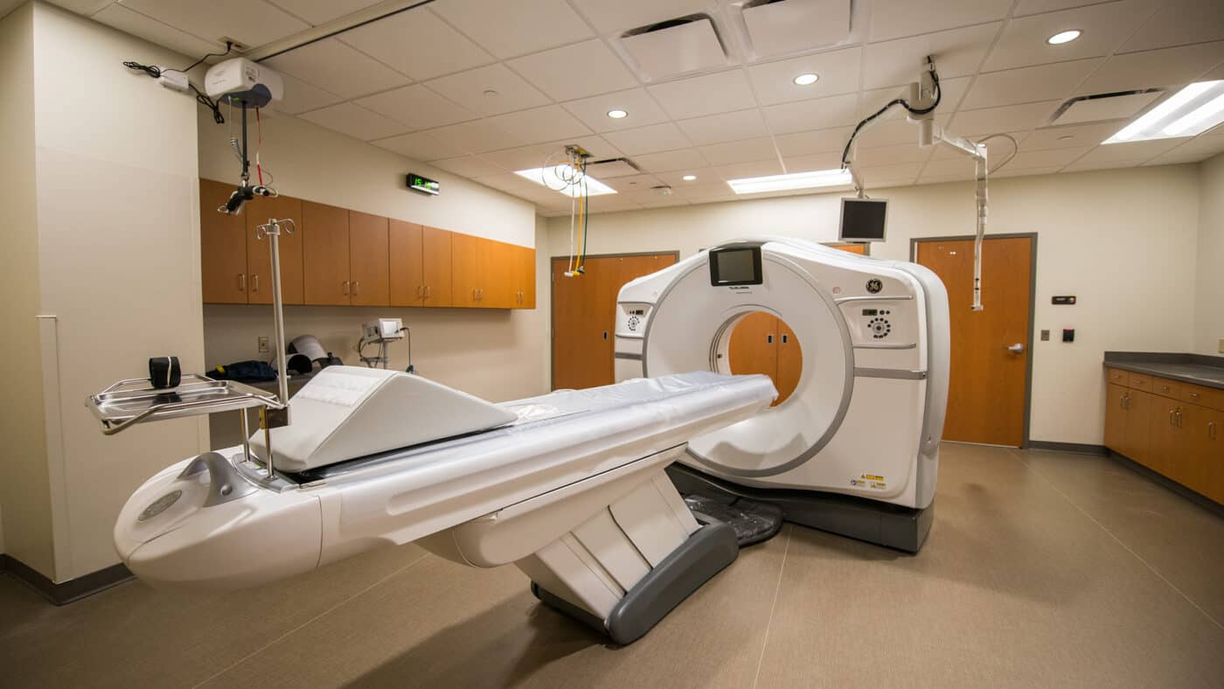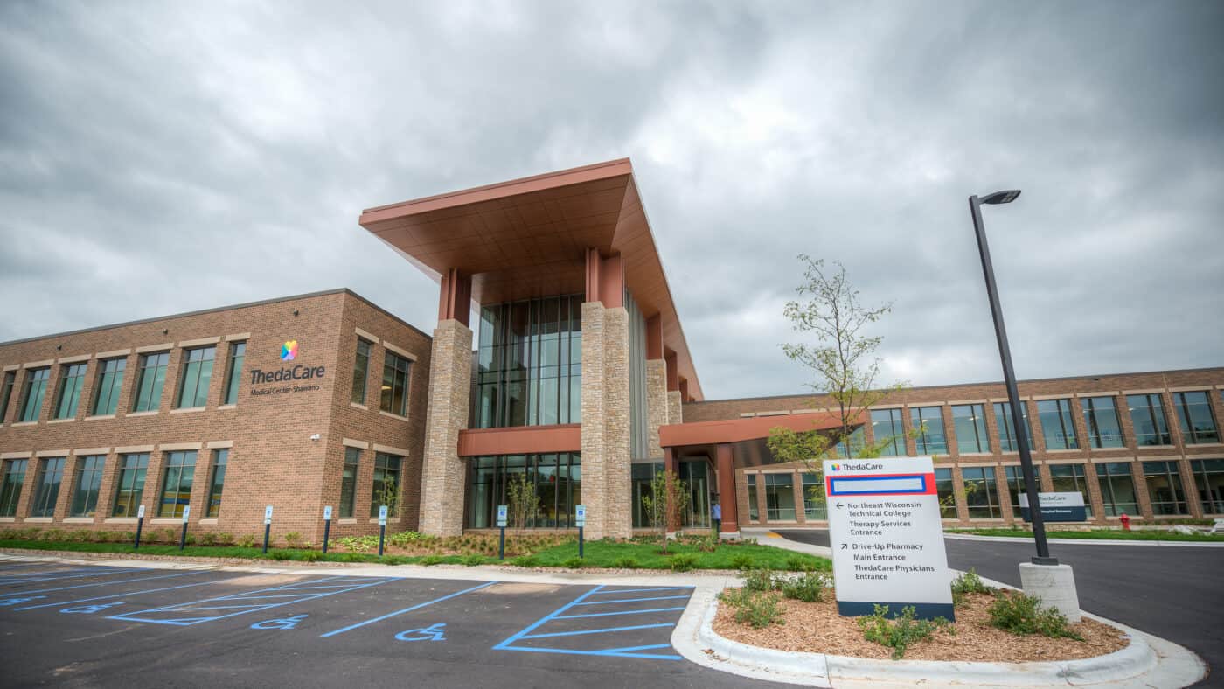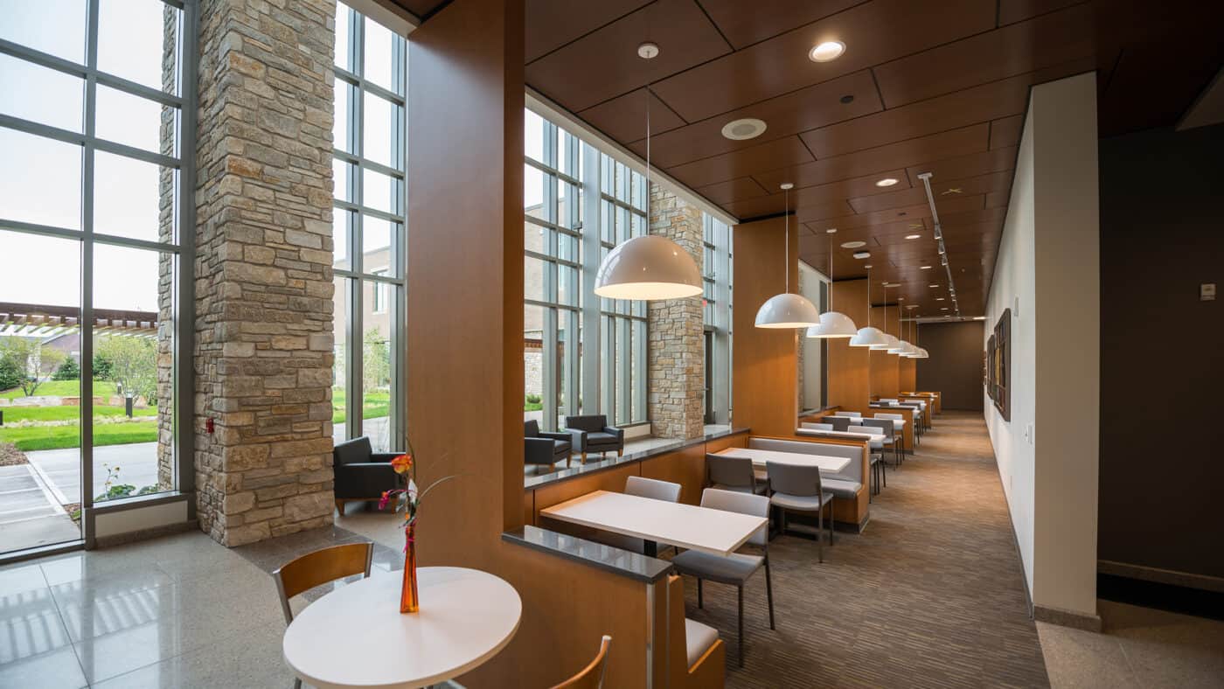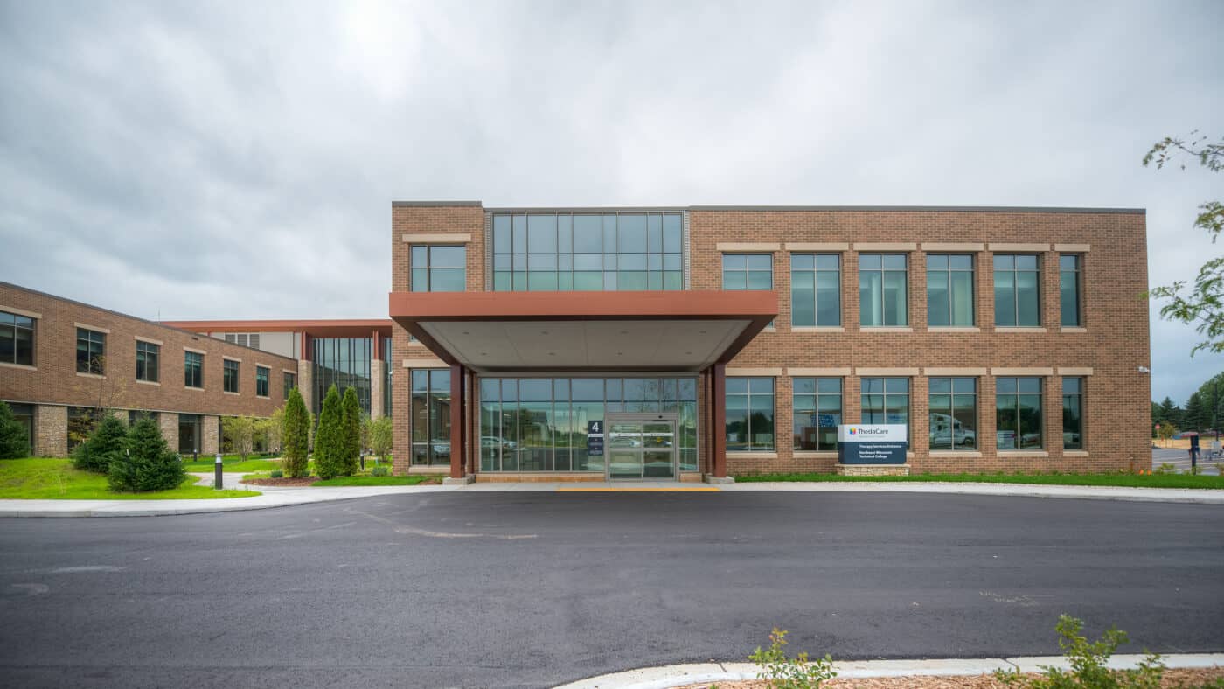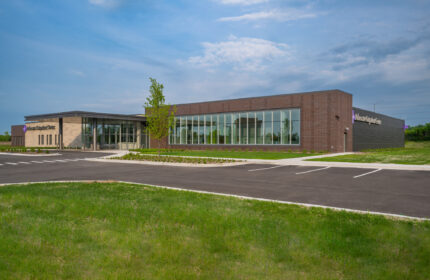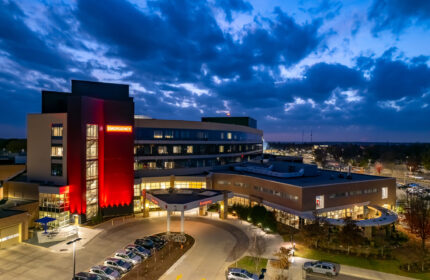ThedaCare Medical Center – Shawano
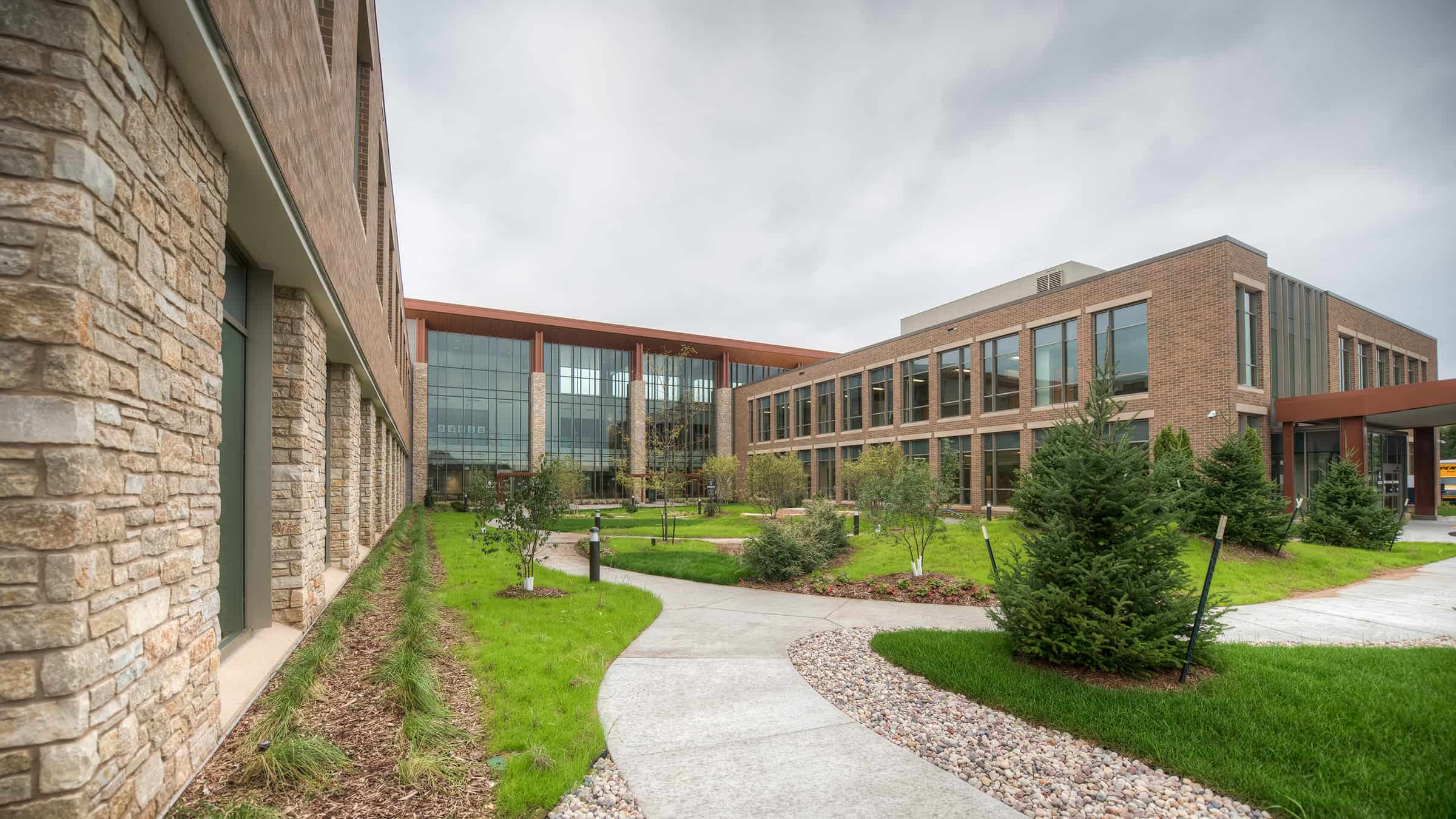
Boldt has partnered with ThedaCare numerous times over the years on a variety of projects. To meet the needs of the Shawano area with expanded care services, ThedaCare again engaged Boldt, this time to construct a new 127,000 SF critical access hospital adjacent to an existing clinic. The new hospital includes 22 patient beds, an emergency department, short stay area, diagnostics, rehab, oncology, operating rooms, GI rooms, recovery care, support services and administrative spaces. Also housed within the hospital are rehabilitation services, ThedaCare At Home-Shawano, ThedaCare At Work-Shawano and the Shawano Surgery Center.
In addition to the construction of the hospital, Boldt renovated approximately 36,000 SF of the existing clinic space.
ThedaCare
Shawano, Wisconsin
HGA
- Construction Manager
- General Contractor
Remodel / Addition
163,000 SF
MARKET
Healthcare
Project Highlights
- The building required 564 geo-piers under the foundation. The installation took place adjacent to the occupied existing facility.
- Unique scheduling and installation techniques were required because vibrations were affecting surgeries taking place in the clinic. Taking a different approach to the installation allowed the owner to continue operations for their patients.
