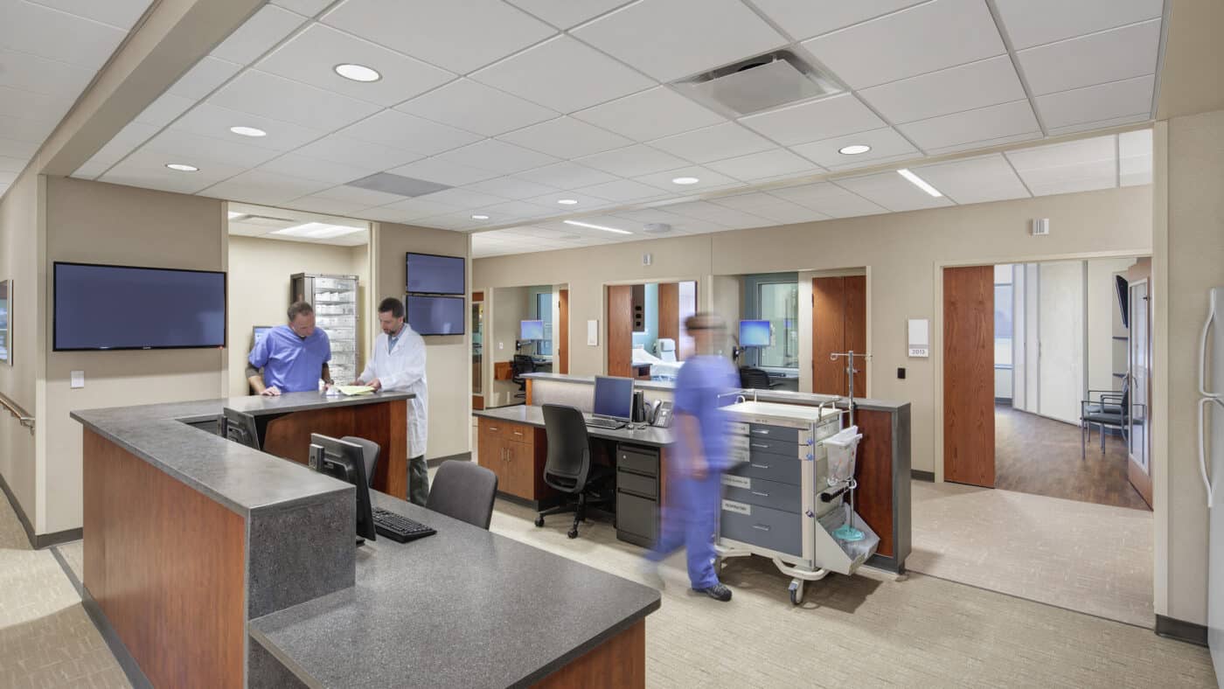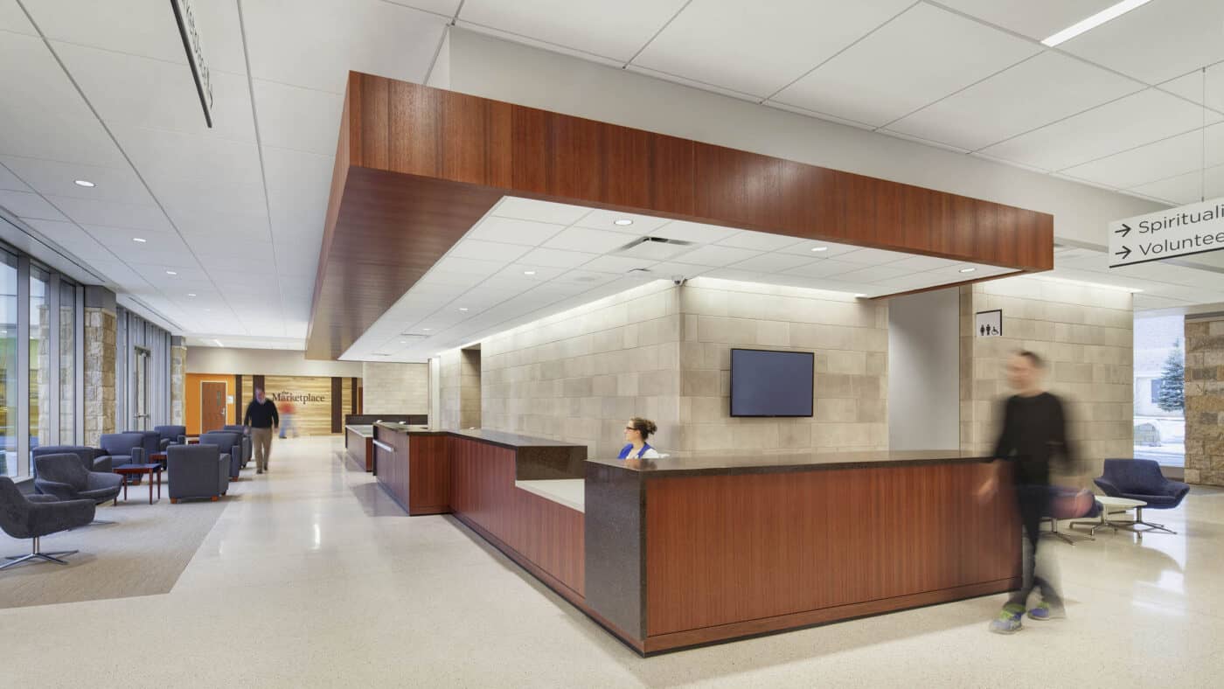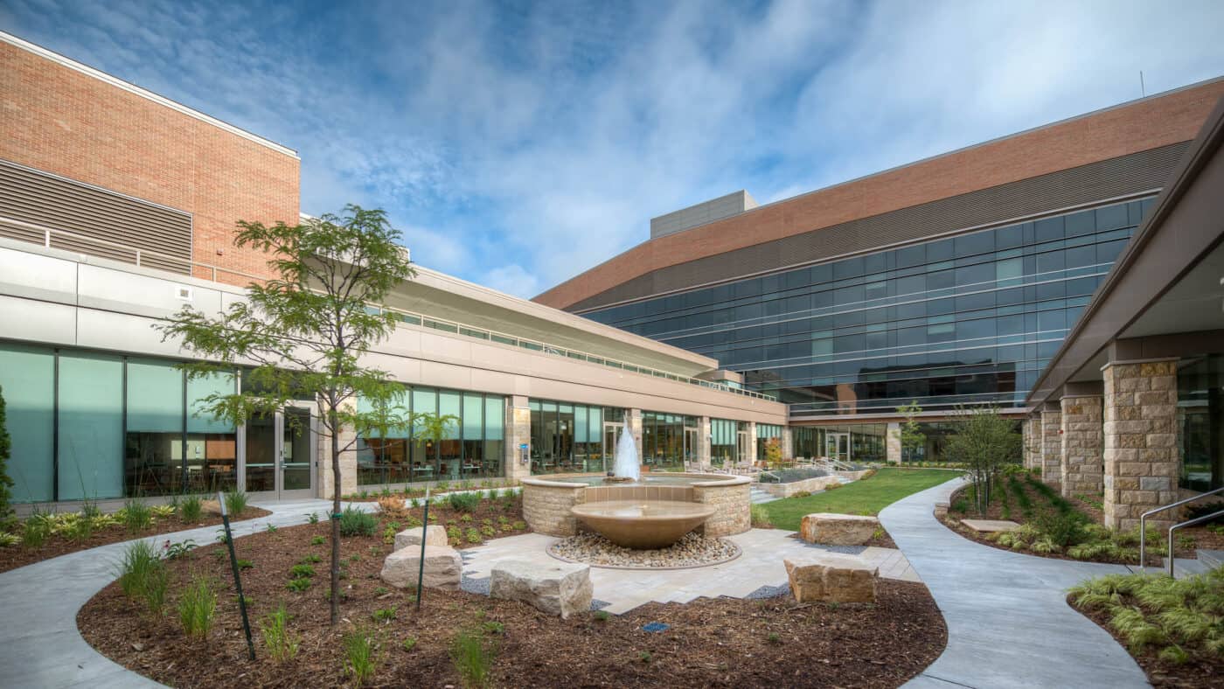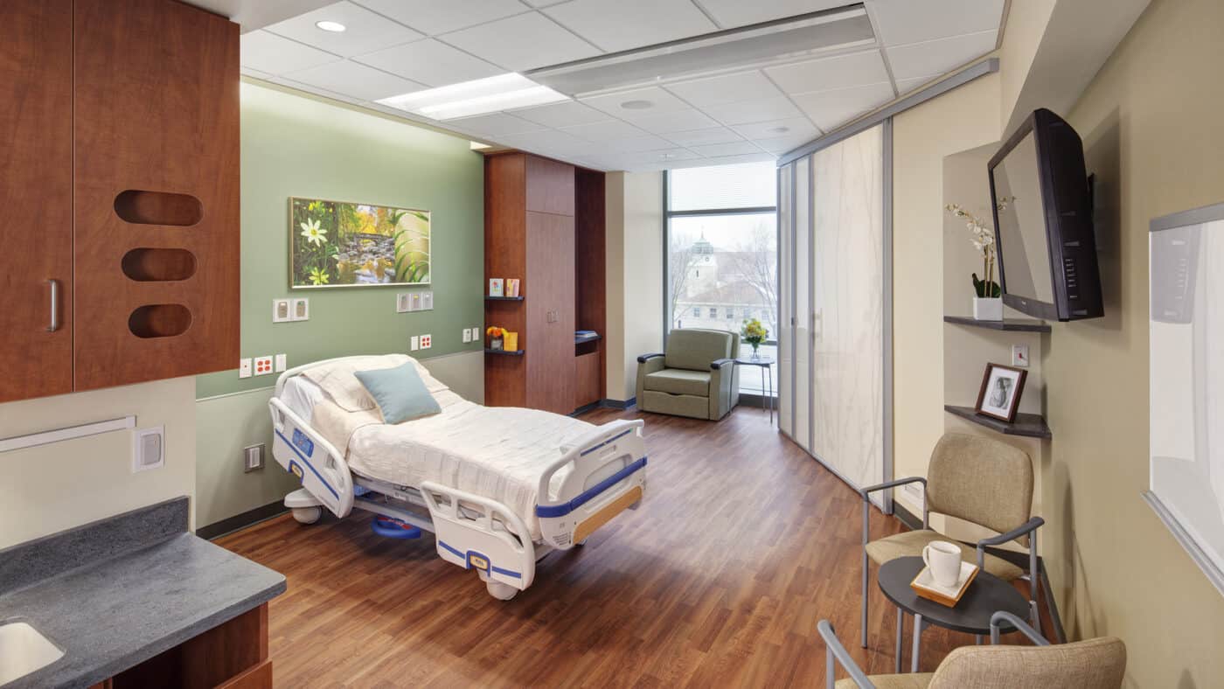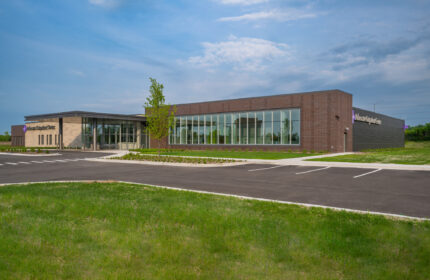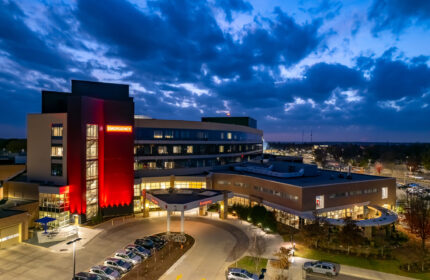Ascension NE Wisconsin – St. Elizabeth Fremont Bed Tower
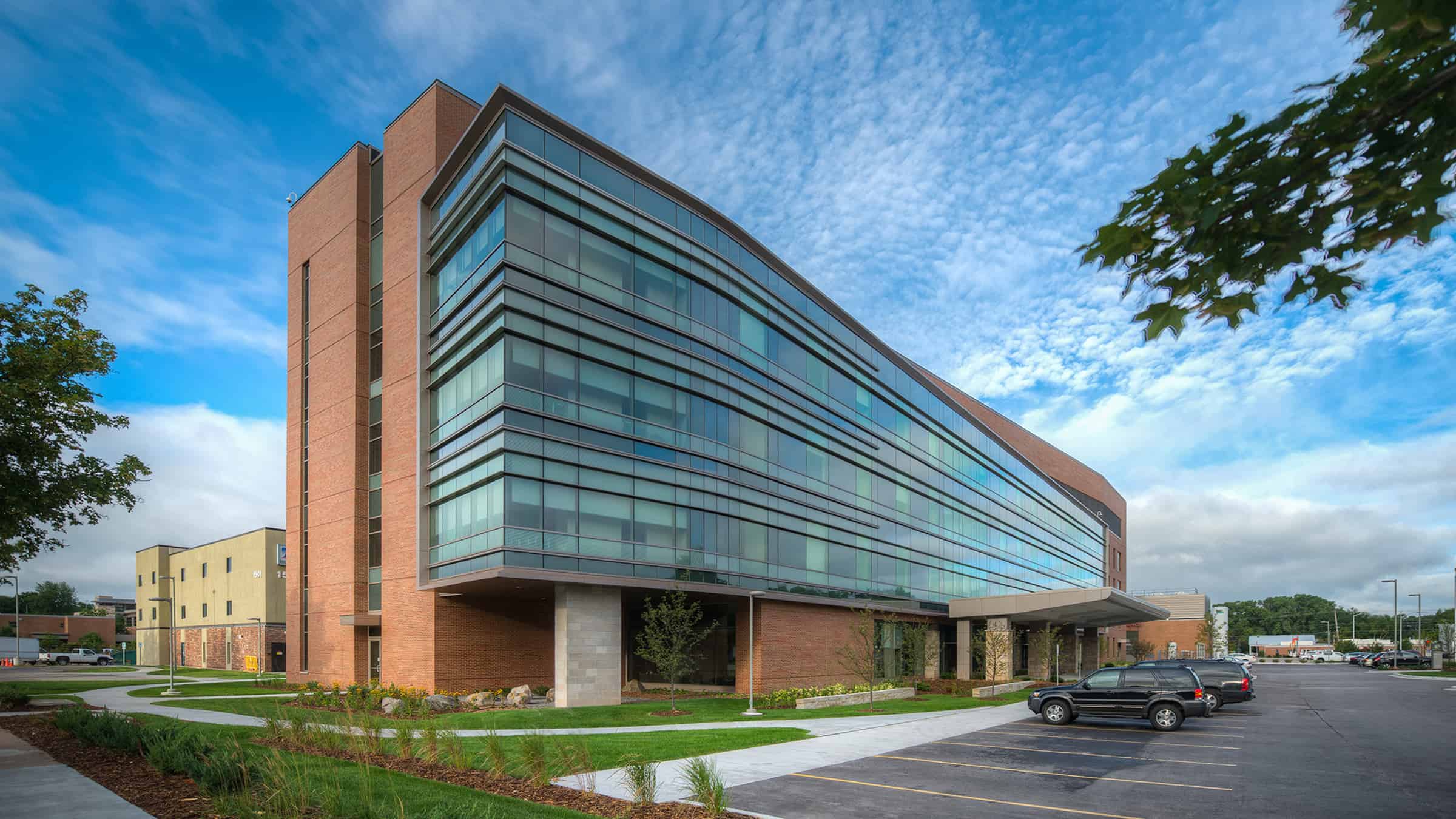
Boldt was engaged by the previous hospital owner, Affinity Health System, to construct a new 90-bed patient tower as part of the hospital campus overall site master plan. The addition of the tower expands the St. Elizabeth campus to a total of 442 patient beds. Each floor features personal rooms to provide family privacy and infection control. Each patient room has floor to ceiling exterior glass to allow as much natural light into the space as possible, all while using an applied film applique to obscure the views into the rooms and maintain privacy. The patient tower also includes reception areas, pharmacy, server and dining area, radiology, healing gardens, green roofs and an exterior healing garden with a large water feature.
The new tower incorporates a similar building exterior as other campus buildings, with the use of similar curtainwall and louvered building faces, with brick added in various elevations around the building. The building’s exterior design includes the basic principles of a rain screen with a continuous air and vapor barrier to meet the stringent requirements for air and vapor leakage.
Ascension NE Wisconsin
Appleton, Wisconsin
HGA
- Construction Manager
- General Contractor
New Construction
180,000 SF
Silver
MARKET
Healthcare
Project Highlights
- Boldt’s Construction Waste Management (CWM) program was implemented on the project and monitored throughout the construction process, reducing the flow of construction materials that would otherwise go to the landfill.
- Boldt was challenged by the project owner to develop innovative solutions for accelerating the project schedule. Using Boldt’s Integrated Lean Project Delivery approach, the team was able to meet that challenge.
