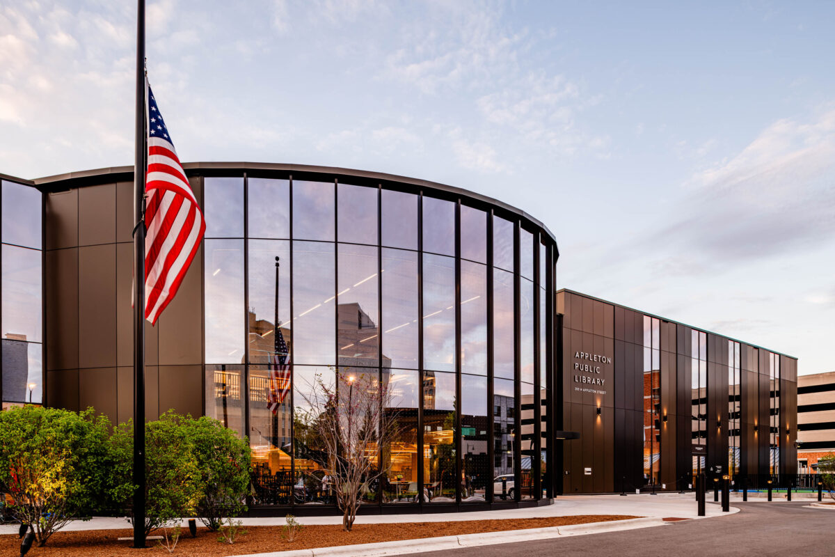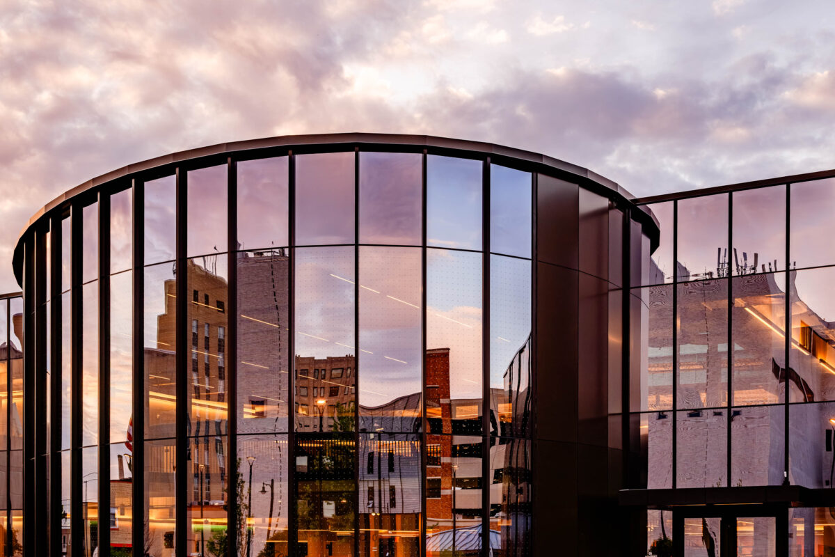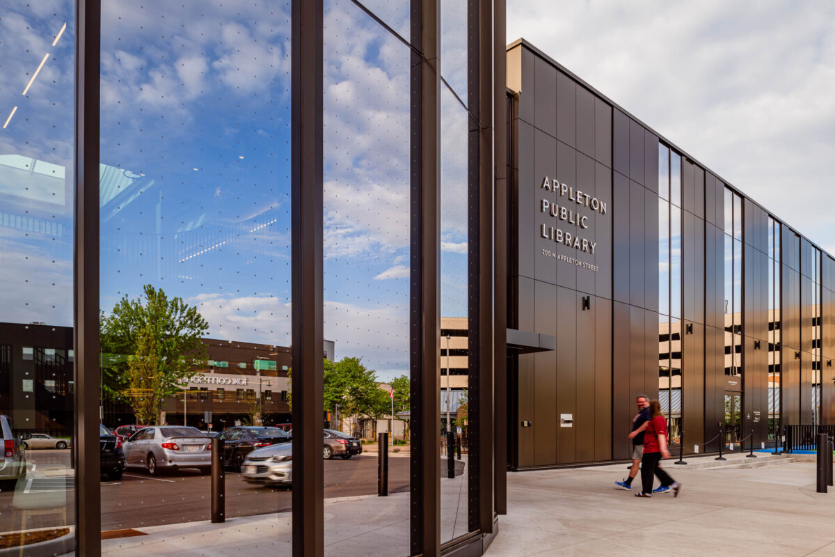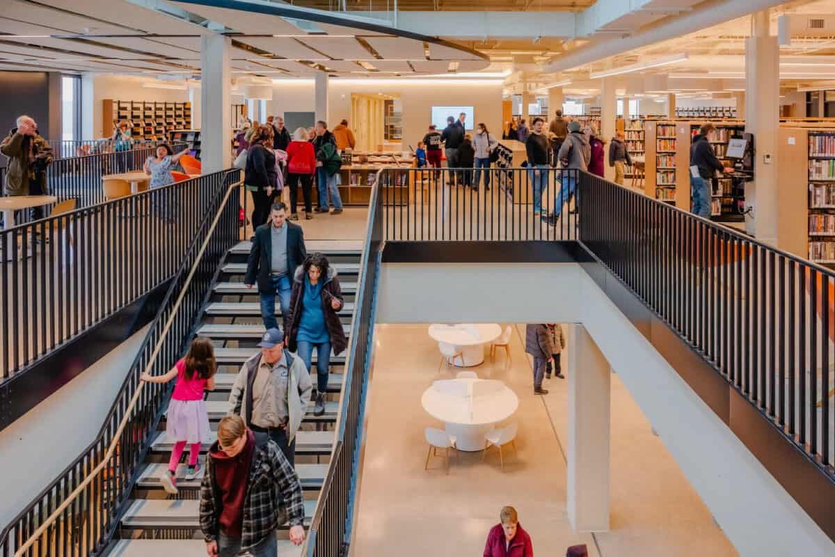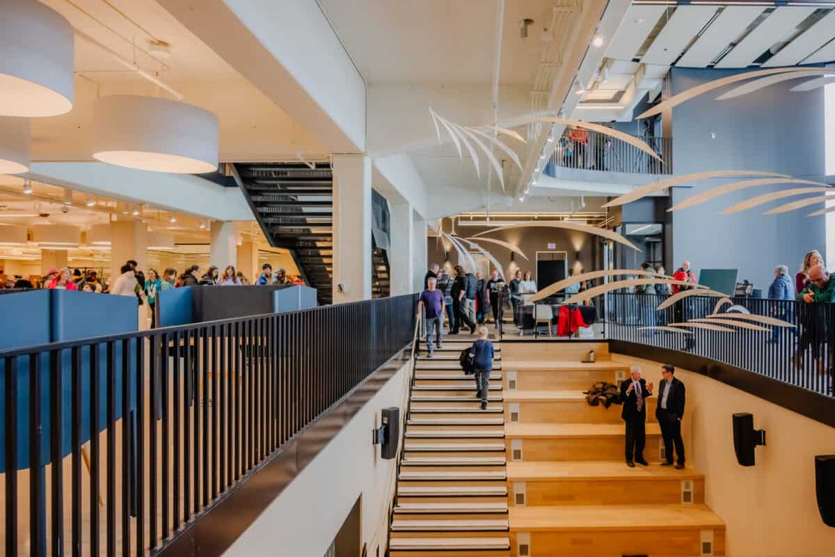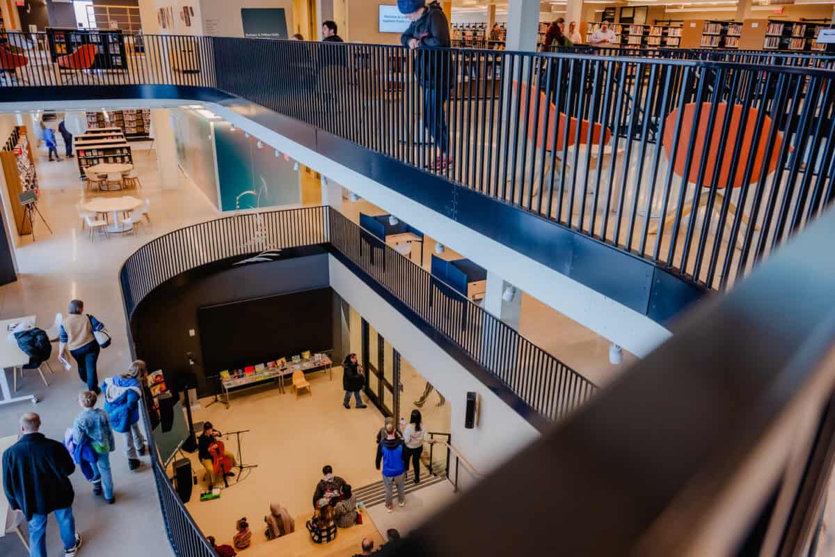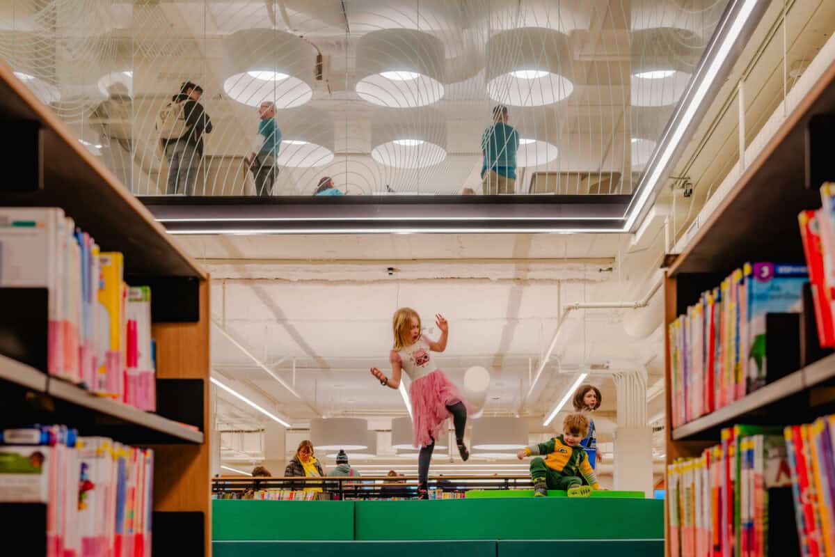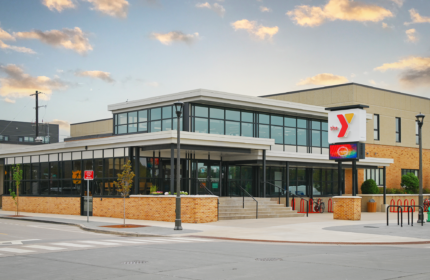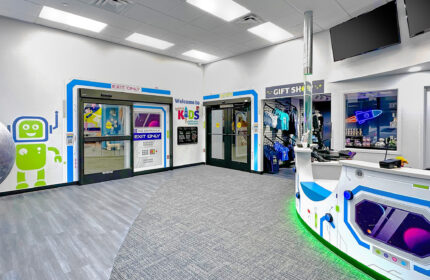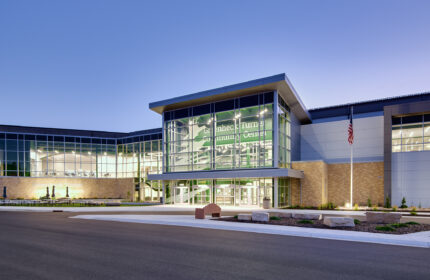Appleton Public Library
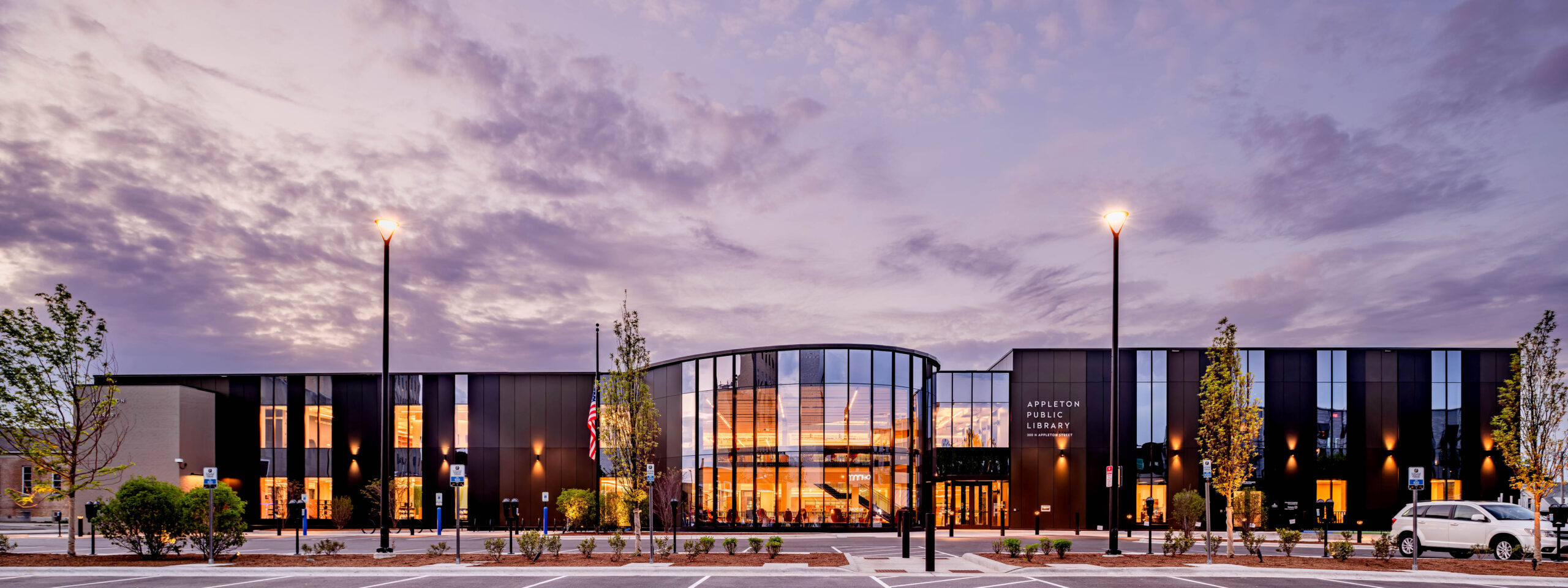
As part of the City of Appleton’s efforts to re-energize the community, the municipality took a key step by renovating and expanding the services of the Appleton Public Library. The city engaged architecture firm Skidmore, Owings & Merrill to design the reimagined library, with the goal of creating a more welcoming, inspiring and comfortable space. The design integrates daylight and nature, including more spaces for children’s and teen services, and community meeting rooms in addition to improved spaces for existing services. As the busiest library in the state, the new library better meets the community’s needs and accessibility. Additionally, the expanded facility acts as a catalyst for neighborhood revitalization.
The Appleton Public Library project included the 85,000SF renovation of the current library and construction of a 13,000SF addition located in downtown Appleton. The library’s lower level includes learning stairs, children’s area, discovery/program rooms and rest rooms. The ground floor consists of the main entrance, staff lounge, commons, material work room, conference rooms, rest rooms, study rooms and adult/teen areas.
The project includes lower shelving, two public elevators, easier-to-navigate restrooms and improved sight lines for safety and a better overall visitor experience. A geothermal system was installed for efficient heating and cooling. The design increases occupants’ comfort and improves efficiency in staff spaces and layout.
Appleton Public Library
Appleton, WI
Skidmore, Owings & Merrill
Construction Manager
Addition / Renovation
98,000 SF
Project Highlights
- Boldt reimagined the library design through community input and Target Value Design, delivering a flexible, budget-conscious space that meets city and community needs.
- The library now has increased space for children and teens and a larger number of study and meetings rooms of varying sizes and accommodations, and provides additional spaces for collaboration and creation for all patrons.
