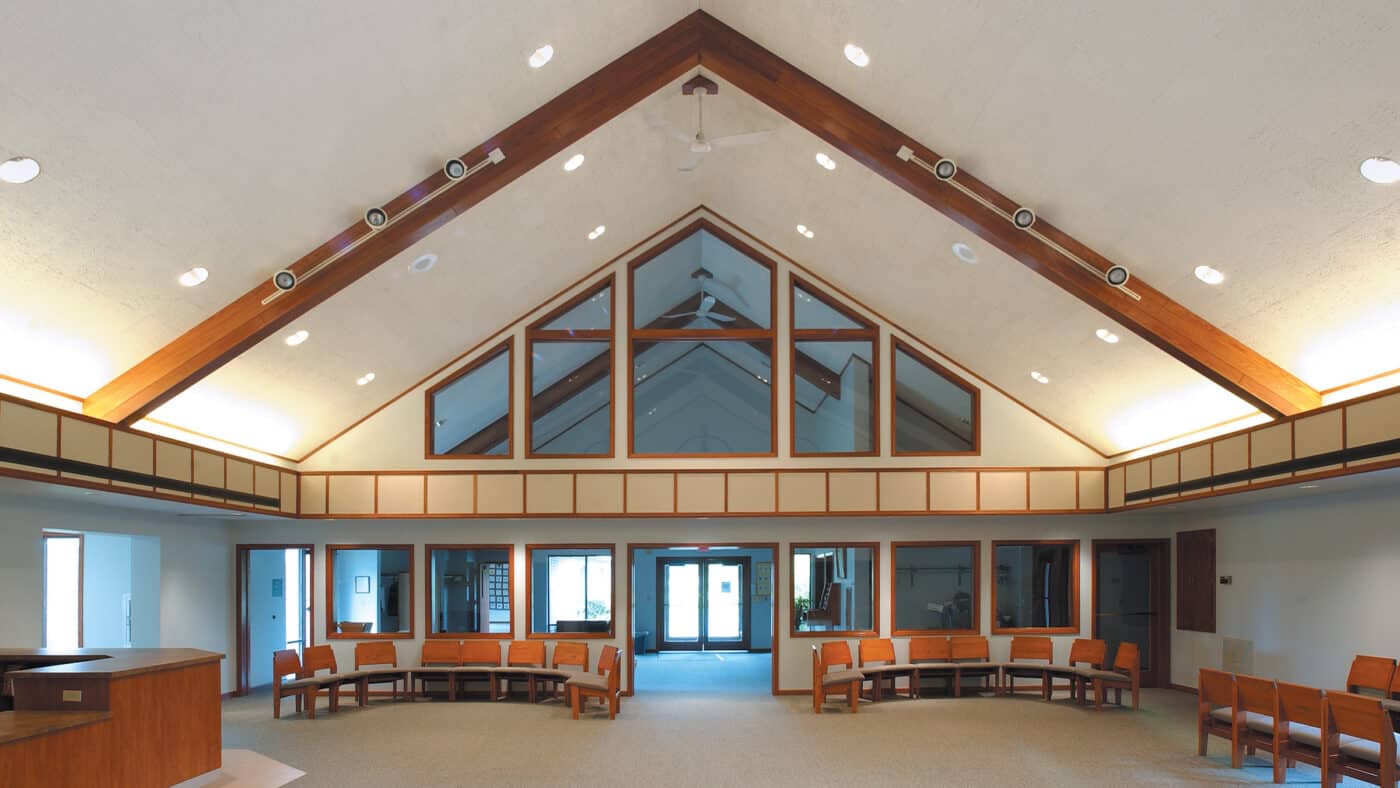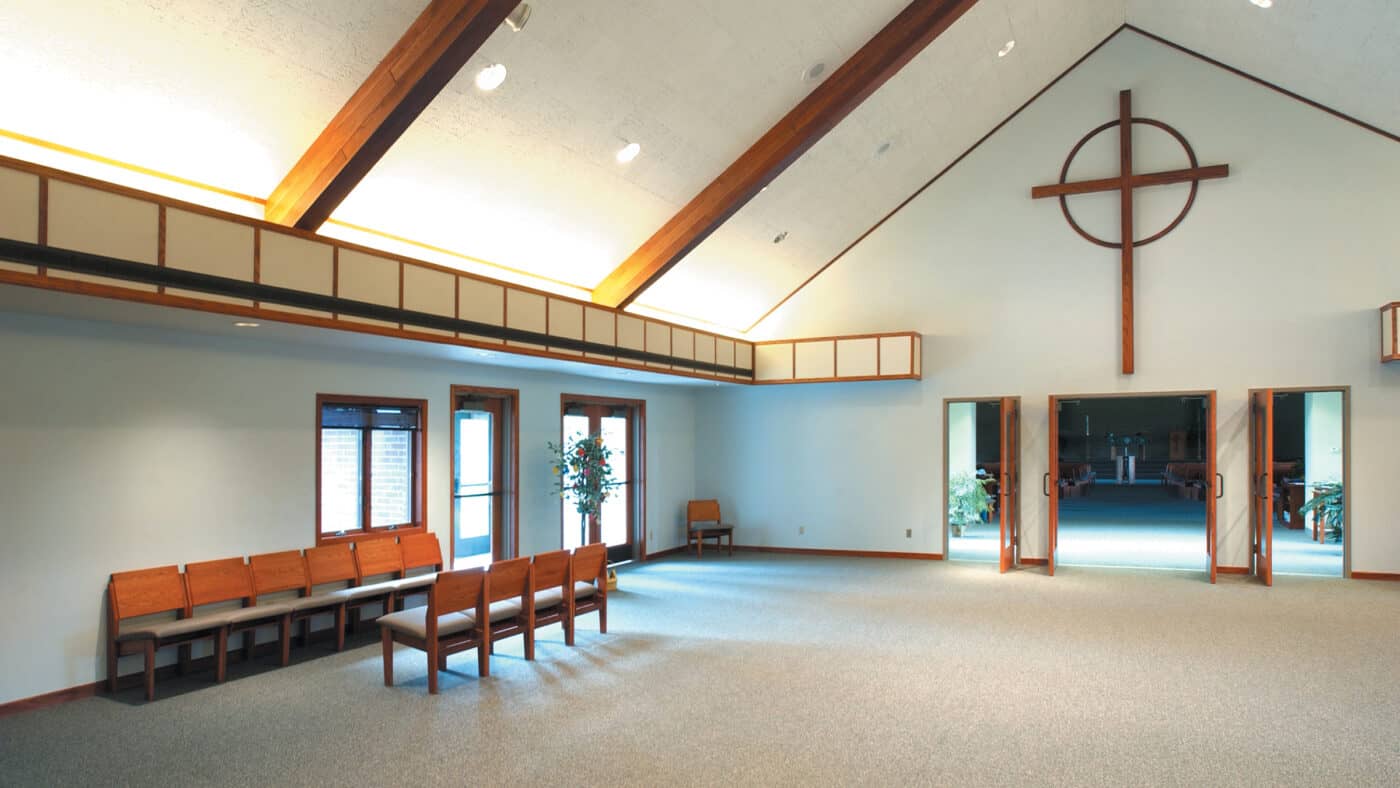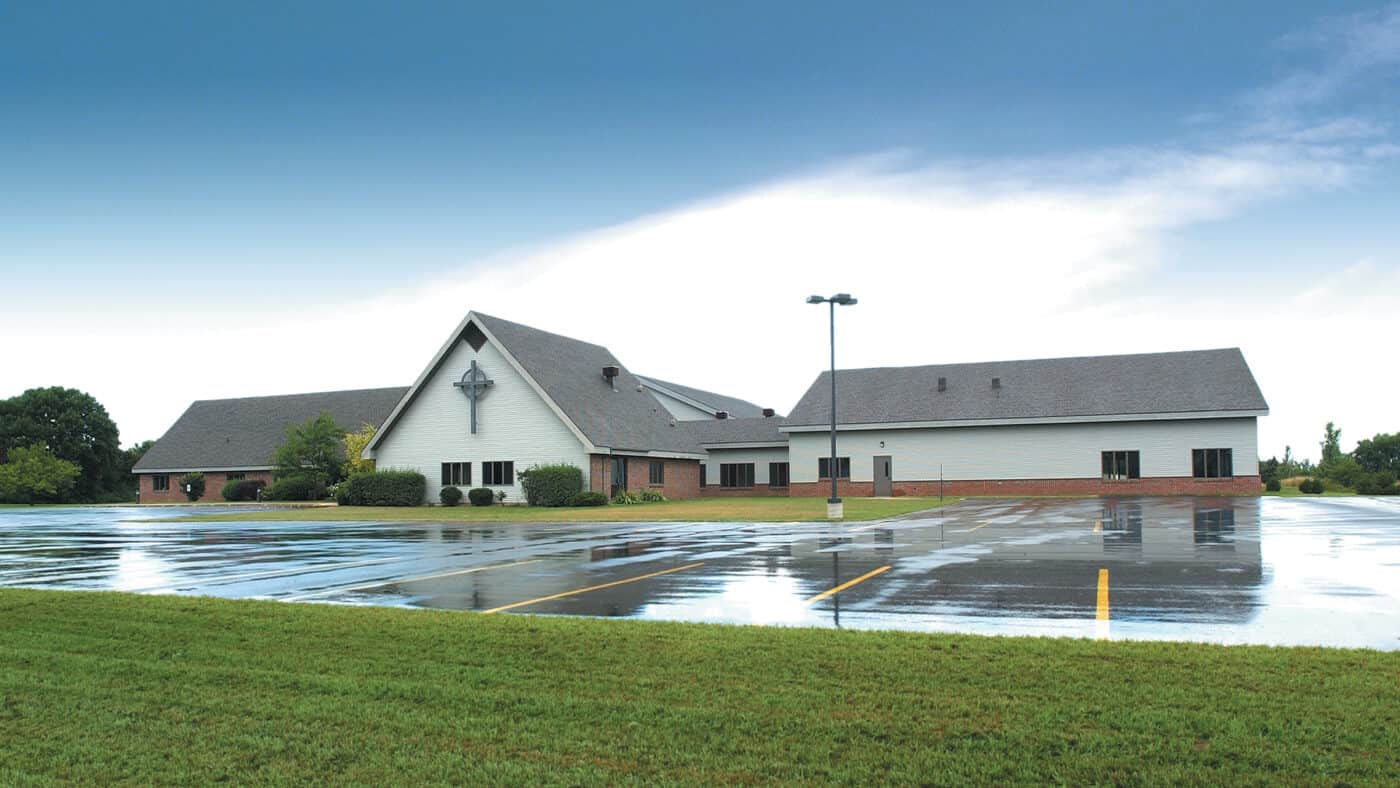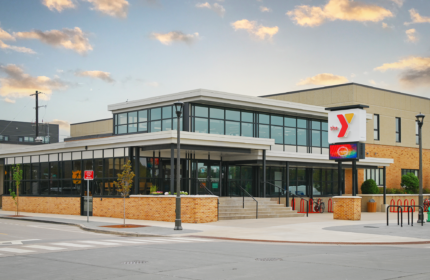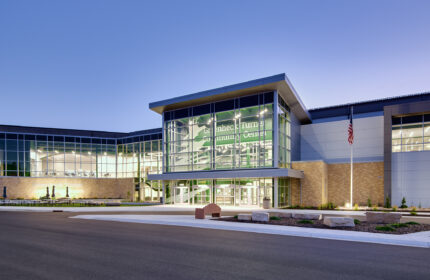All Saints Lutheran Church
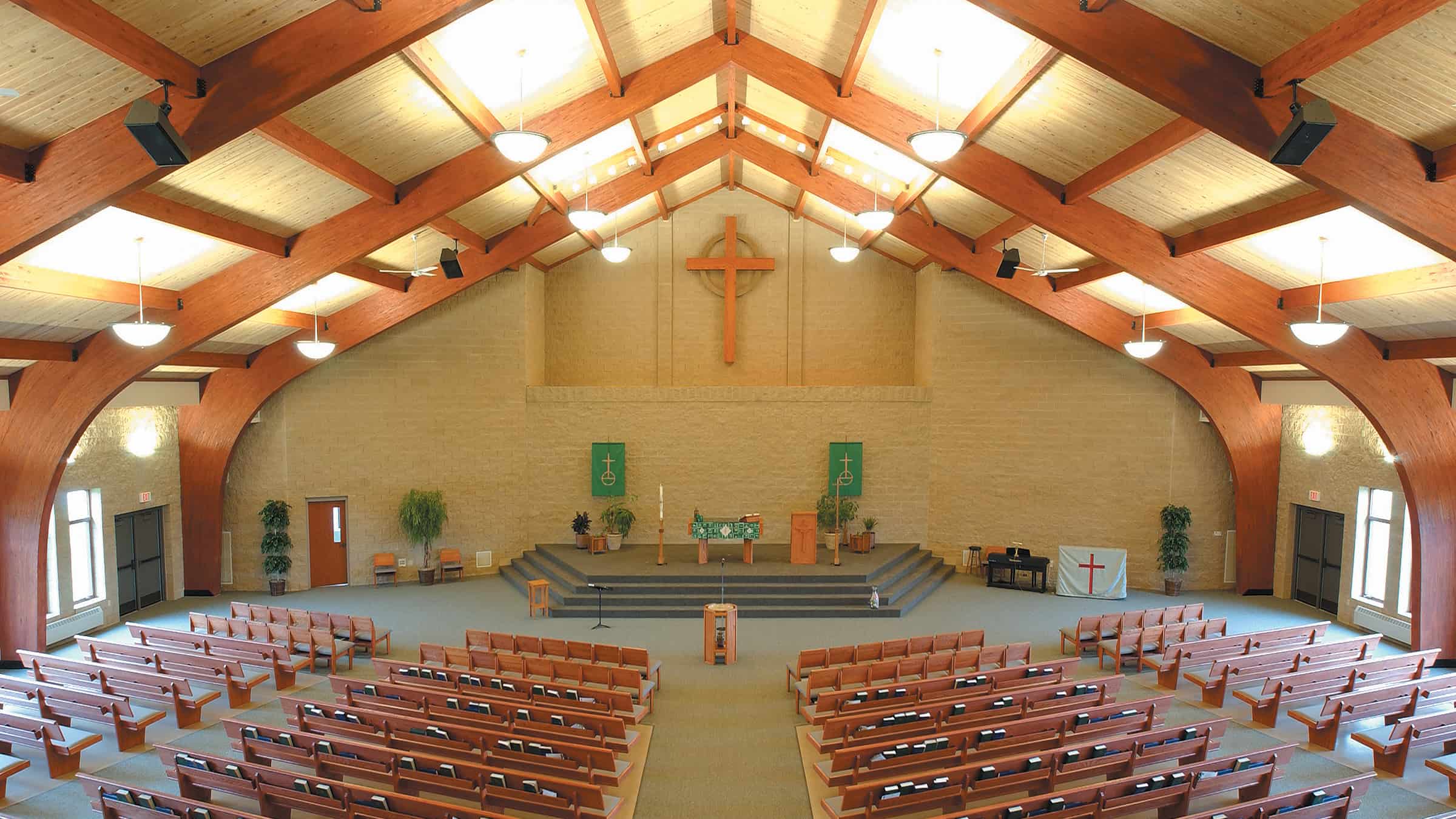
All Saints Lutheran Church achieved significant growth in the Oshkosh community, leading to the need for additional space. Boldt led the renovation and larger addition, creating an inspirational space for their thriving congregation while preparing the church for future growth.
The new space includes a sanctuary, fellowship hall, connection corridor to the narthex, office space and new restroom areas.
Client
All Saints Lutheran Church
Location
Oshkosh, Wisconsin
Oshkosh, Wisconsin
Architect/Engineer
Kempinger Putman Architects
Boldt Role
- Construction Manager
- General Contractor
Project Type
Addition and Renovation
Addition and Renovation
Project Size
17,800 SF
17,800 SF
Project Highlights
- Project was completed in just eight months, one month ahead of schedule.
- By Self-Performing the concrete work, steel and precast erection, metal studs, drywall, and rough and finished carpentry, Boldt improved the schedule for the building enclosure and occupancy while enhancing the quality control.
