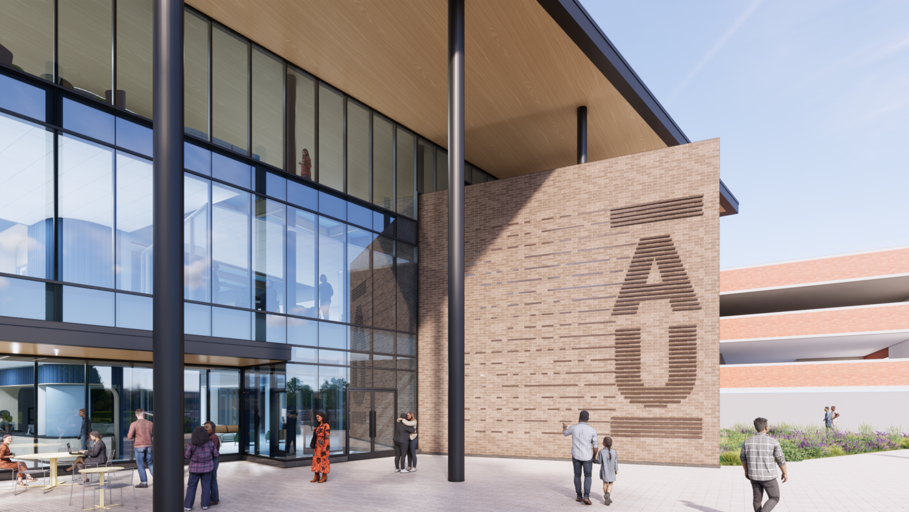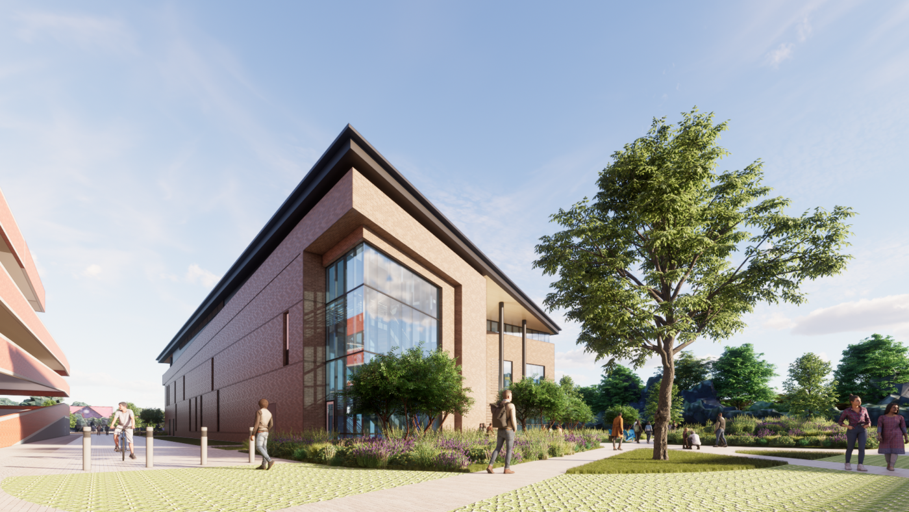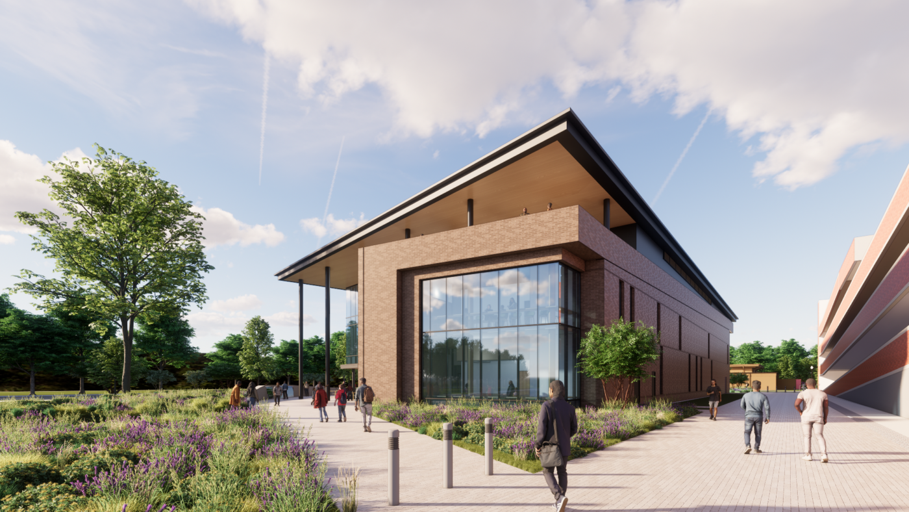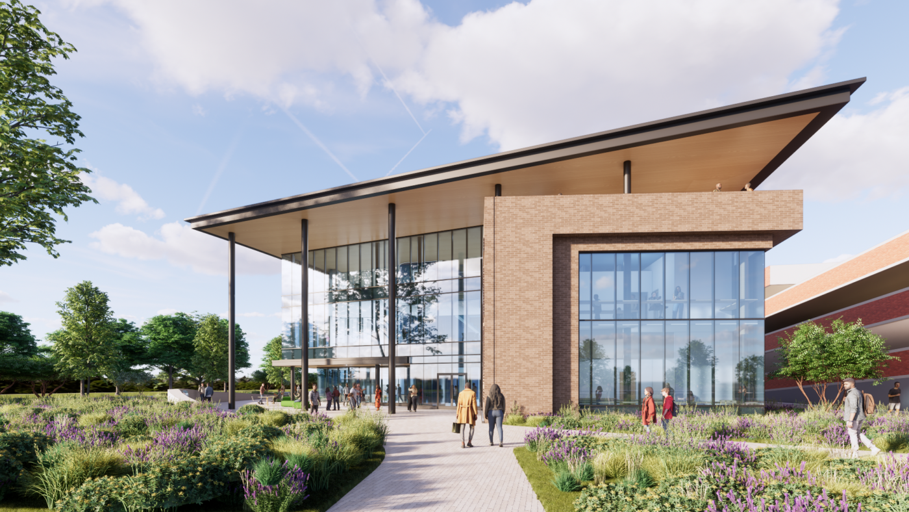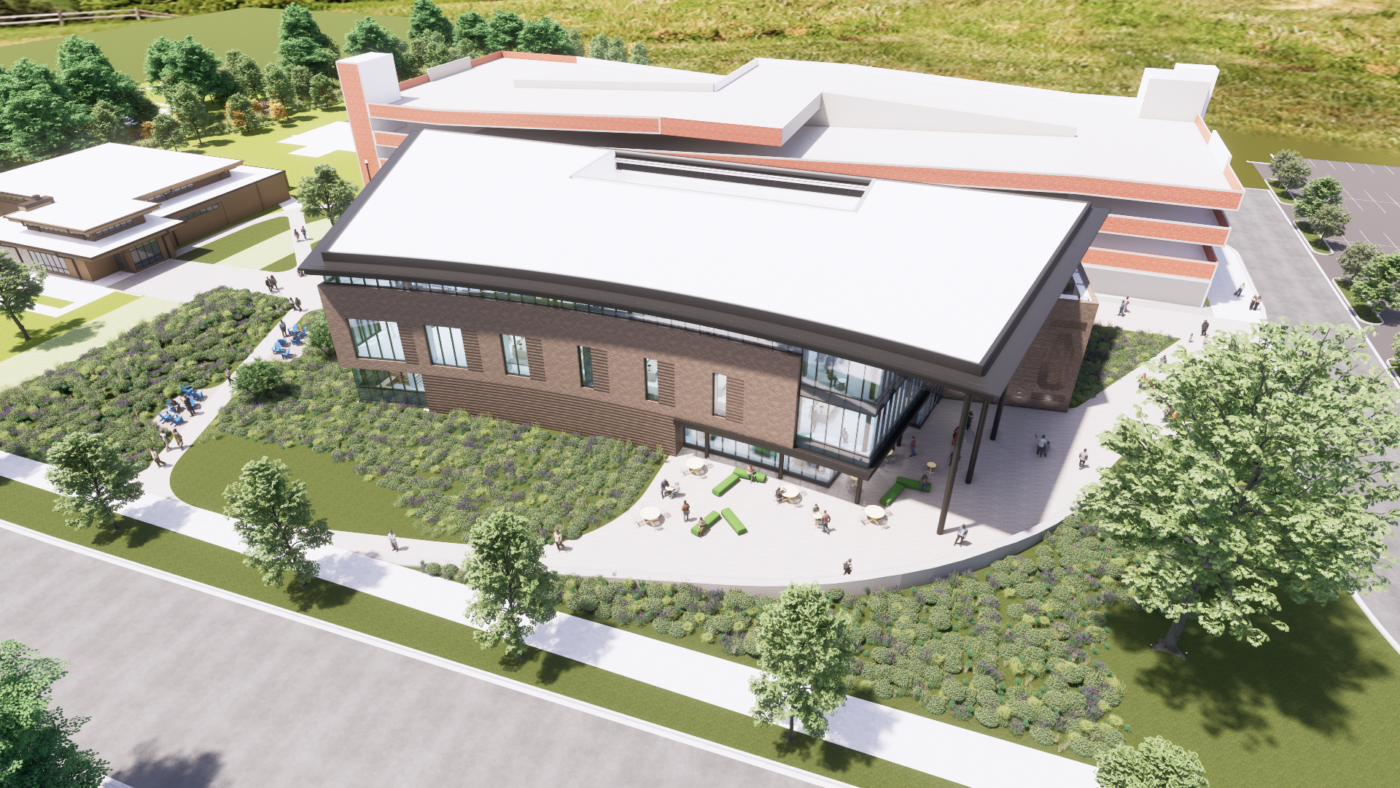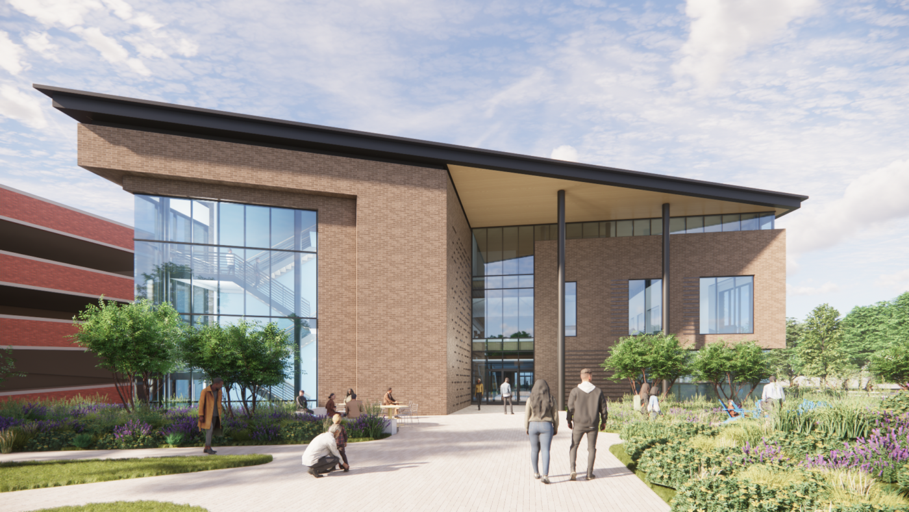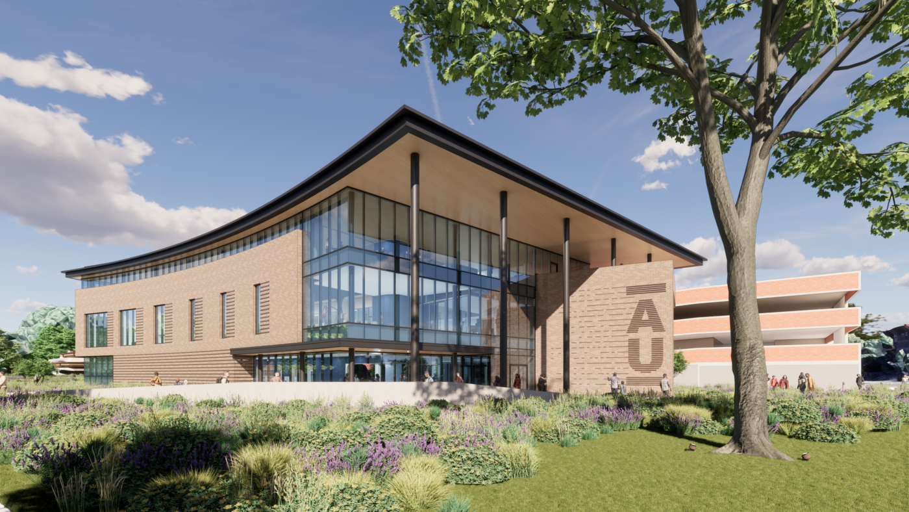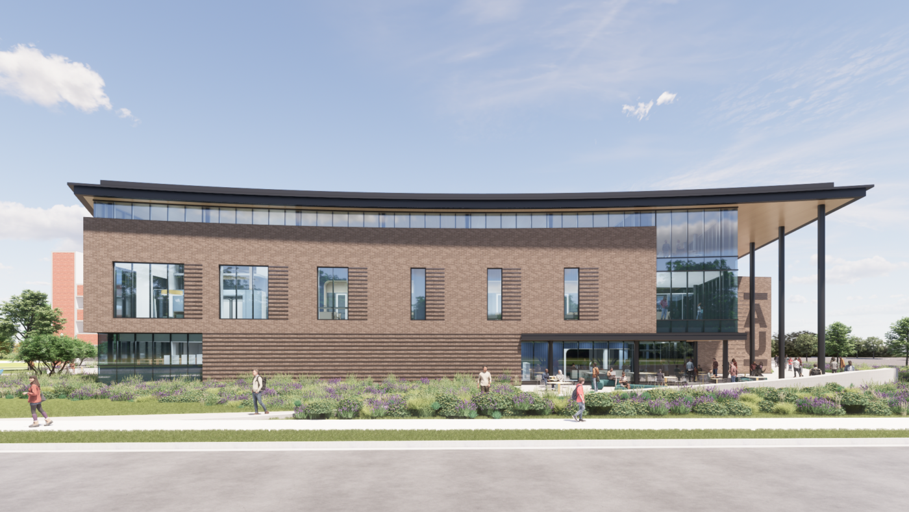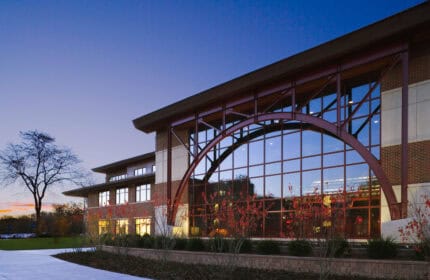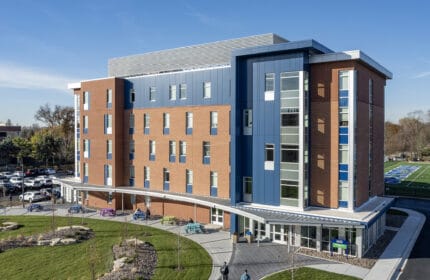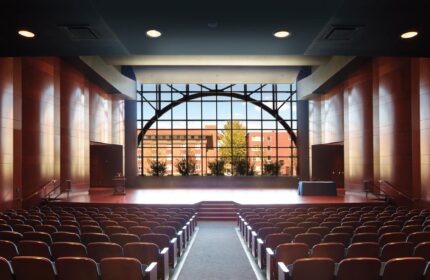Aurora University – Learning Commons
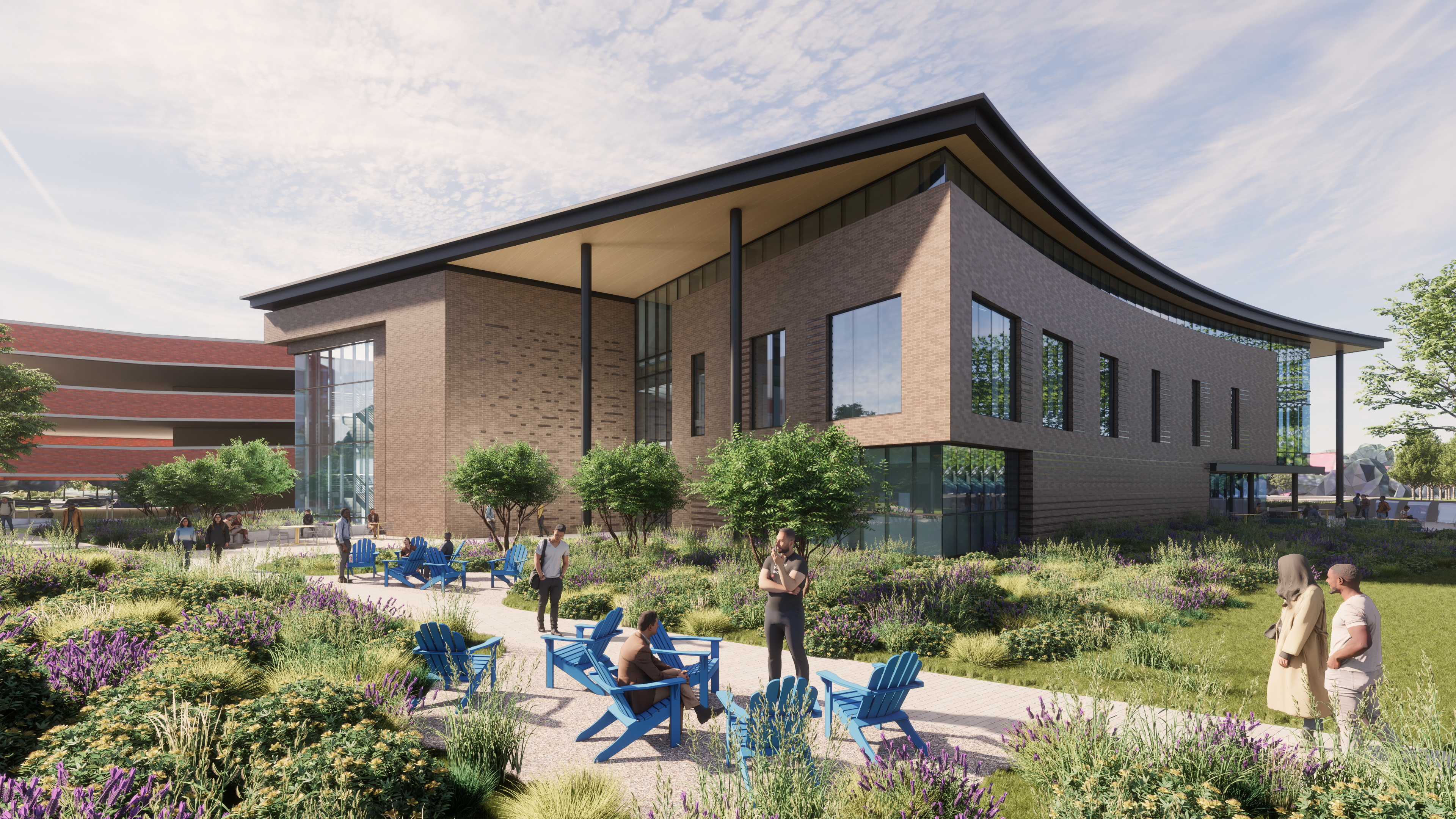
The Learning Commons is envisioned as a three-story, student-focused facility designed to foster collaboration, innovation and academic success. Its inclusive and flexible layout is intended to promote wellness, adaptability and a sense of belonging, while complementing the university’s architectural character.
On the first floor, visitors can expect a welcoming environment that includes a library, café, career services, an industry lounge for employer engagement, administrative offices and a variety of multipurpose spaces for studying and collaboration. The second floor is planned to support creativity and hands-on learning through a tech hub, maker space, content creation studio, innovation classroom, academic support center and faculty offices. The third floor is designed to offer a quieter atmosphere with dedicated areas for testing, archives, reading and reflection, along with quiet lounges and an outdoor event terrace.
Once complete, the Learning Commons is set to become a vibrant, all-in-one destination where students, faculty and staff come together to connect, learn and grow.
Aurora, Illinois
SmithGroup
- General Contractor
- Construction Manager
- Self-Perform
New Construction
MARKET
Education
Project Highlights
- Start of construction scheduled for May 2025.
- Designed with a thoughtful layout that transitions from active, social spaces on the lower floors to quieter, more focused areas above.
- Boldt and Aurora University have a partnership spanning more than 20 years.
