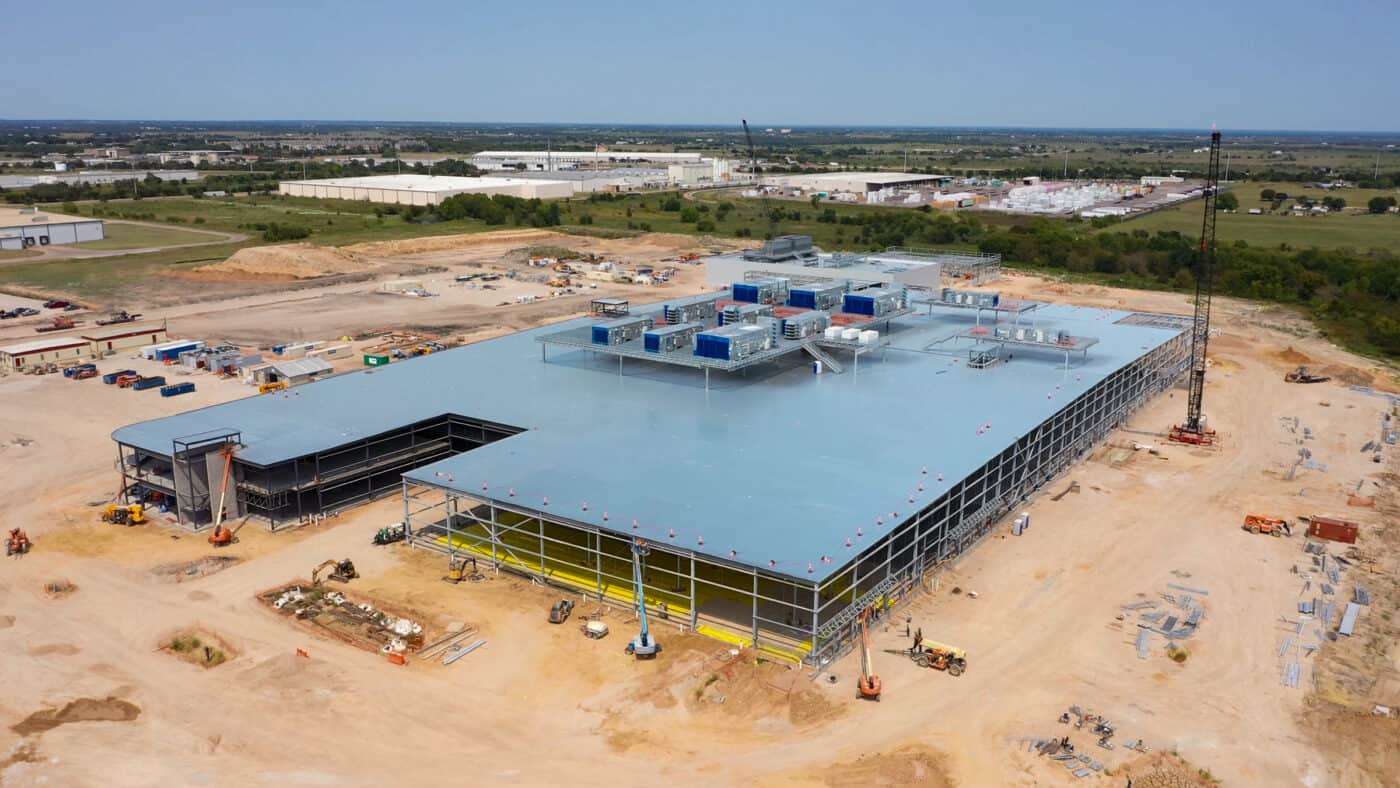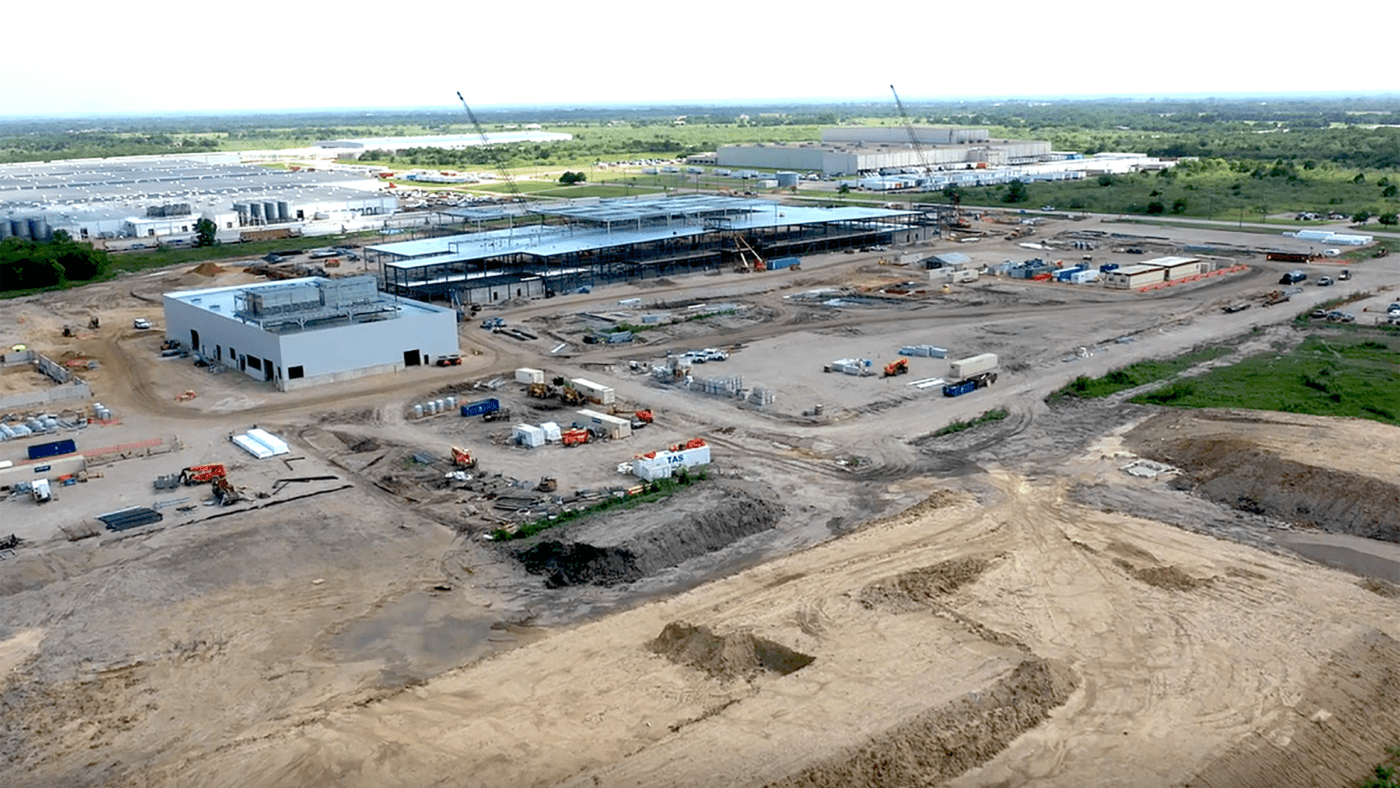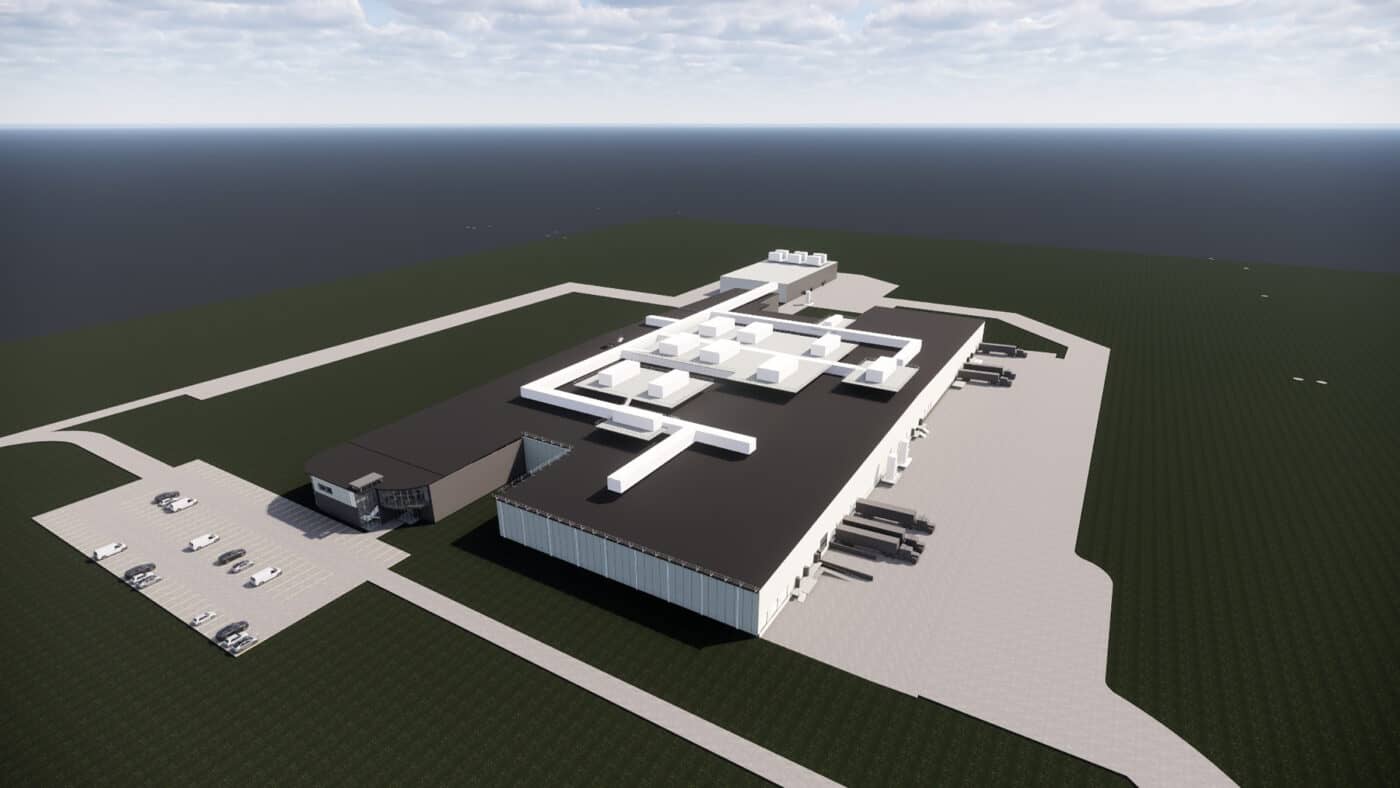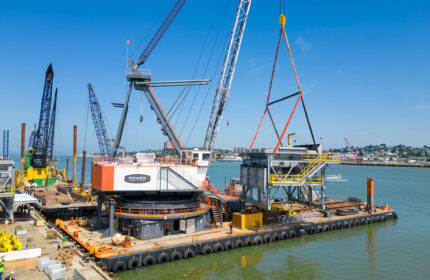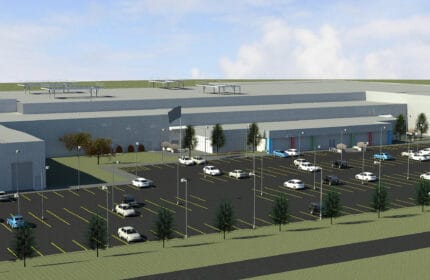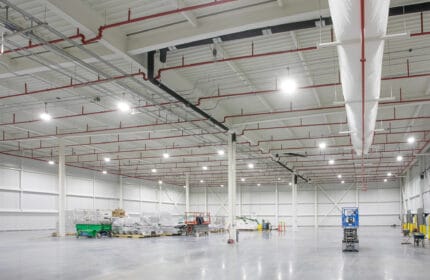Freshpet – Project Snoopy
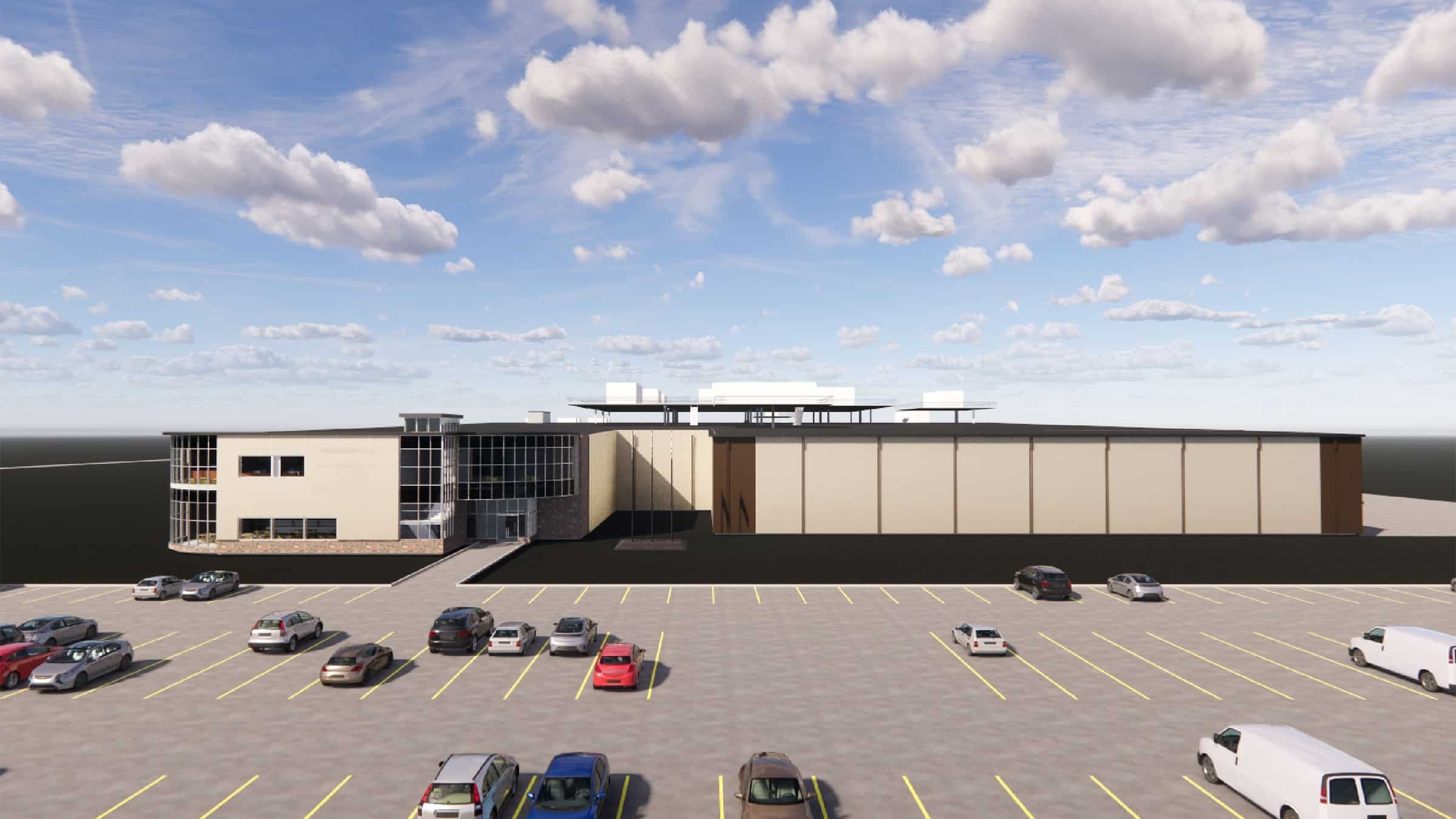
This three-phase project involved the construction of a 420,000 SF pet food manufacturing facility, including an FDA-grade processing plant and wastewater treatment facility.
The civil work was extensive, involving moisture conditioning and the use of select fill. The 90,000 SF chicken processing plant foundation is made of concrete, and the exterior is clad with insulated metal panels (IMP). The interior partitions and ceilings are also constructed from IMP, meeting food-grade standards for production. This plant supplies the main facility with raw chicken products for transformation into finished refrigerated products.
The 15,000 SF wastewater treatment plant exterior features six-foot-tall concrete walls with an insulated metal panel (IMP) skin, reaching a final elevation of 24 feet. Inside the treatment plant, the flooring is made of resin, the walls are painted and there is no ceiling in the treatment plant area. Other rooms constructed by Boldt include a control room, a laboratory, men’s and women’s locker rooms, and a chemical storage room. The project also includes a 30,000 SF central utilities building.
Freshpet
Ennis, Texas
CRB
- Construction Manager
- General Contractor
New Construction
420,000 SF
MARKET
Food and Beverage
Project Highlights
- Three-phase construction project for a pet food manufacturing facility.
- Includes a chicken processing plant, wastewater treatment facility and central utilities building.
- FDA-grade processing plant is compliant with food-grade standards.
- Constructed freezers and coolers house raw materials and finished products.
- Chicken processing plant: 90,000 SF; supplies raw chicken for finished products.
- The campus is centered around a 279,000 SF production facility with three production lines, receiving/finished product storage, cold storage, loading docks, roof equipment mezzanine and a two-level pipe rack.
- The complex also includes a 30,000-square-foot central utility plant, a wastewater treatment plant, warehouse space and administrative offices.
