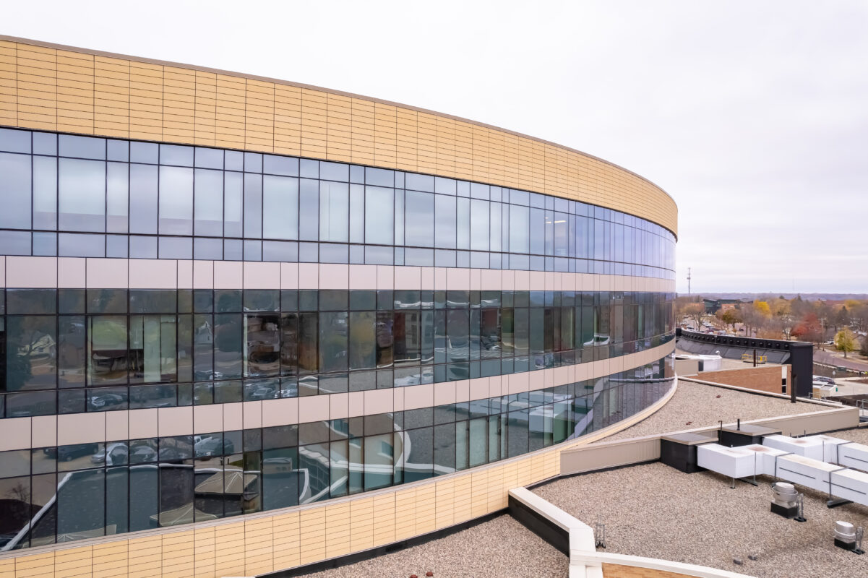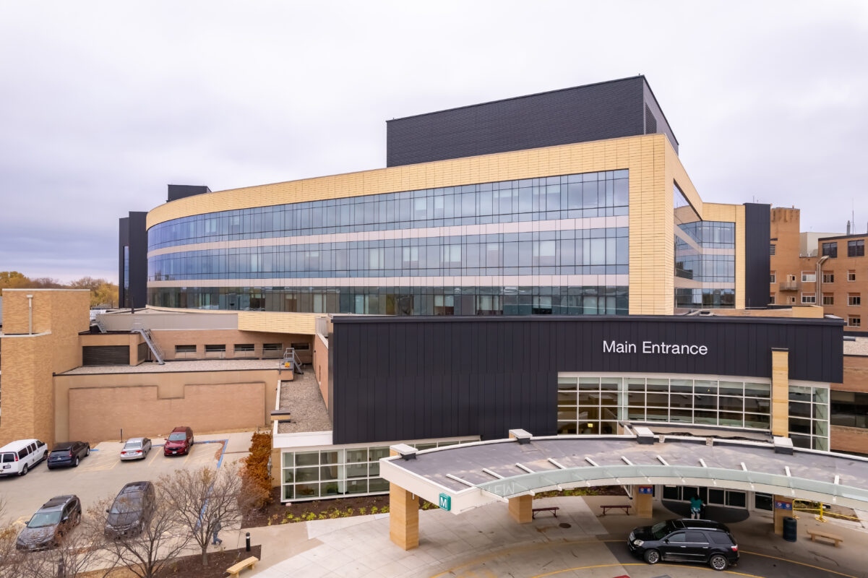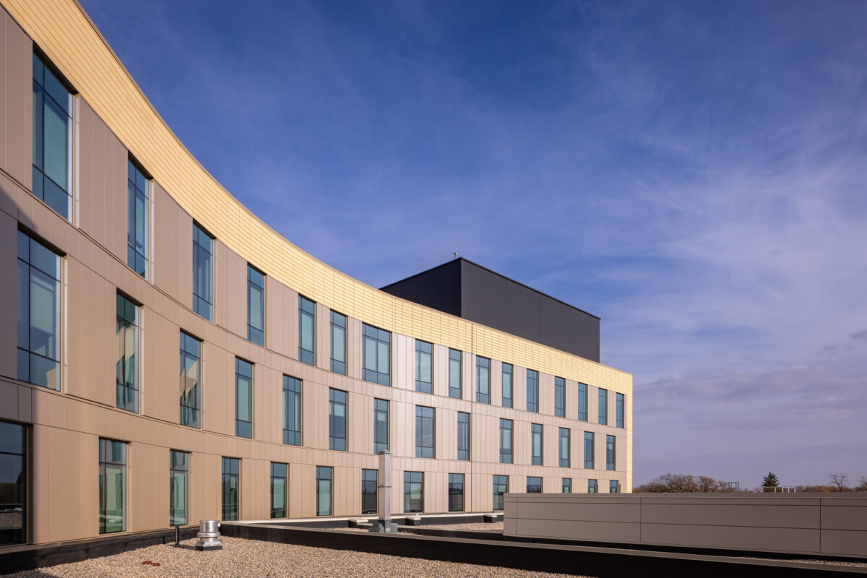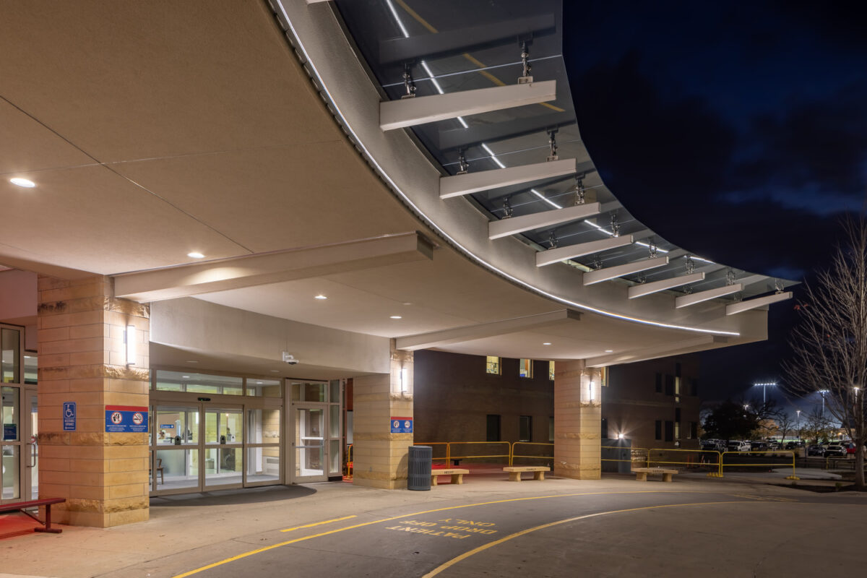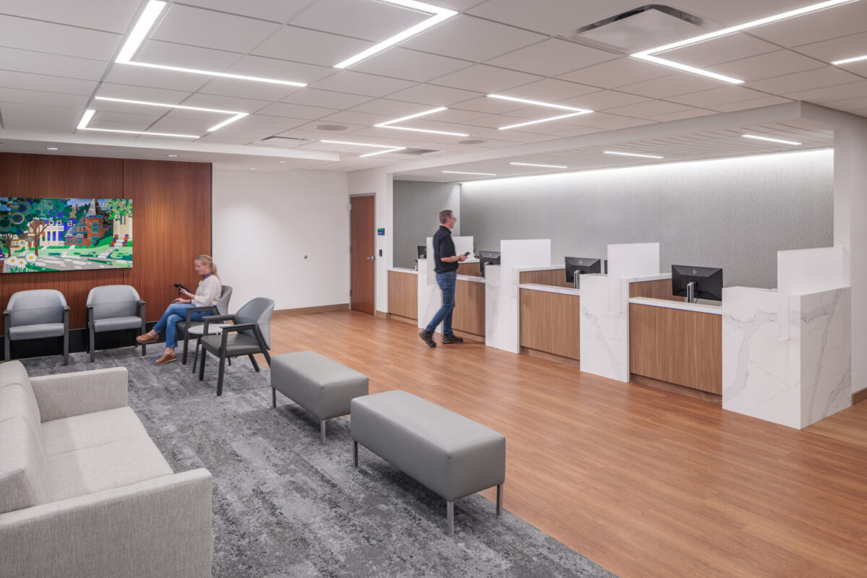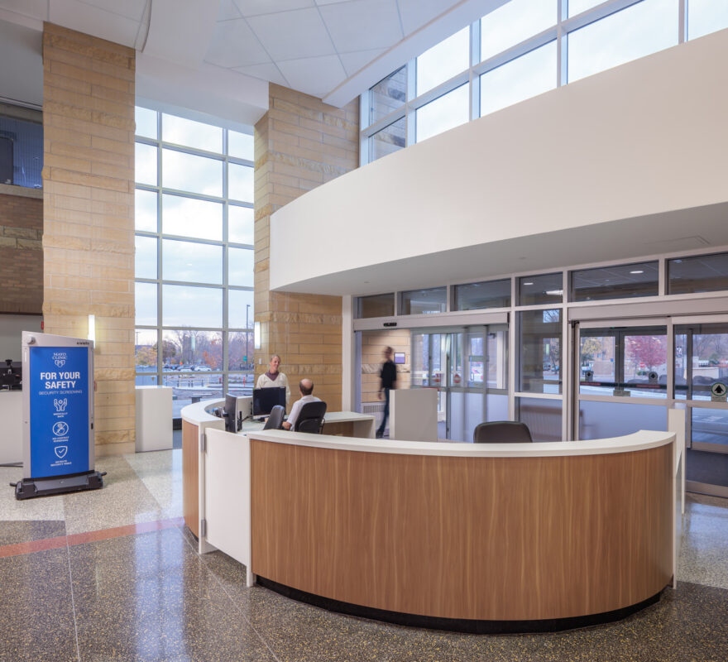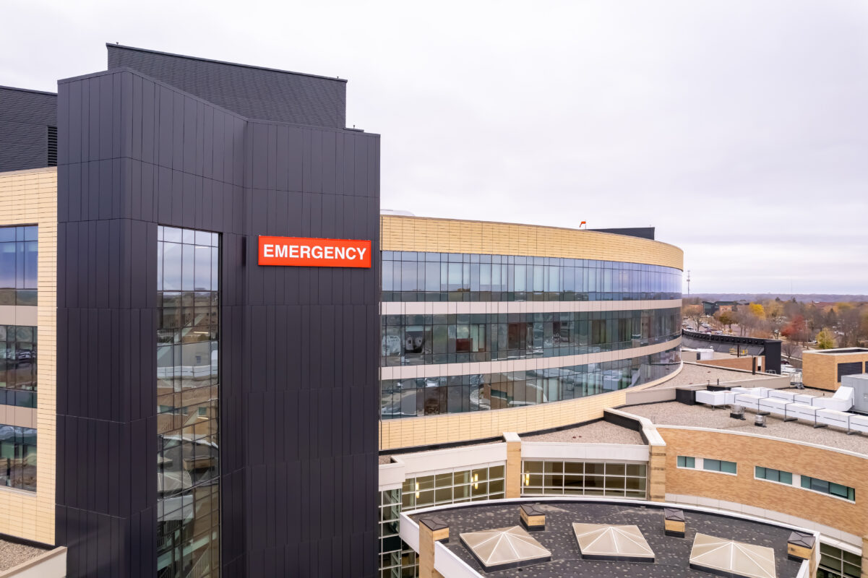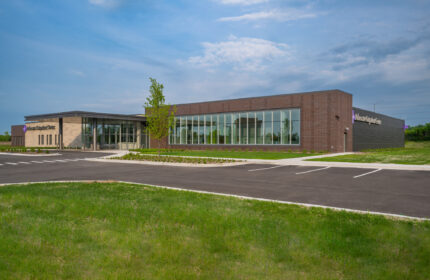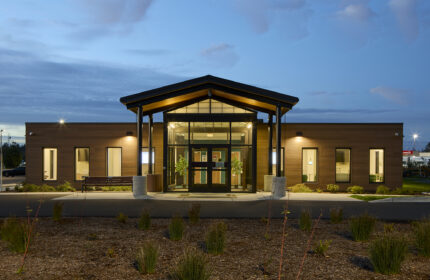Mayo Clinic Health System – Southwest Minnesota Region Bed Tower
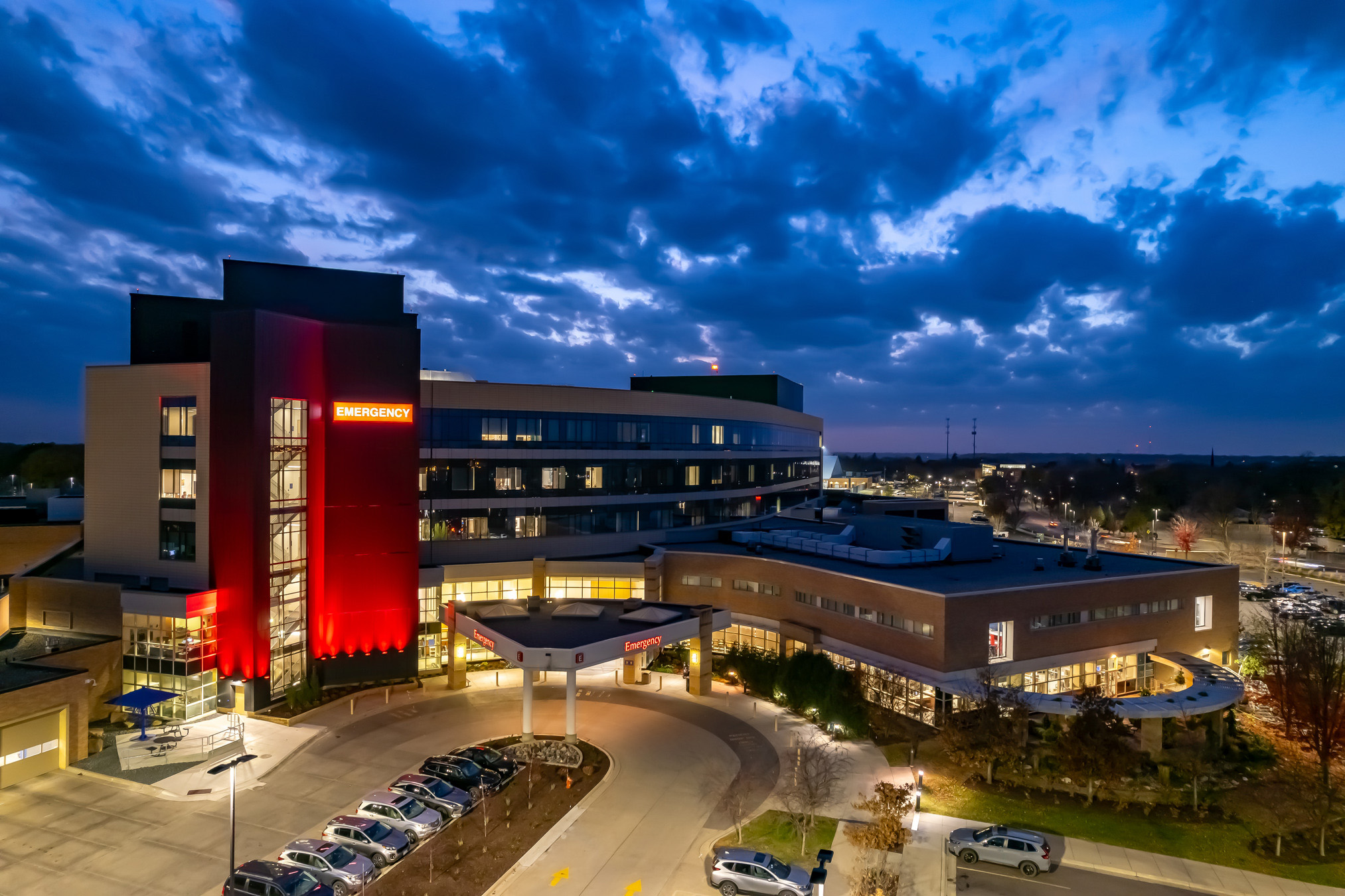
The Bed Tower Expansion project for Mayo Clinic Health System was completed in 2024. The three-floor expansion includes ICU, PCU, maternity and medical surgical spaces. Approximately 90 new patient rooms have been added to the current hospital building on the campus. Connections to the existing central hospital were made, along with required mechanical, electrical and plumbing infrastructure with a 900-ton chiller and two cooling towers. The team worked closely with hospital staff to ensure safe project delivery while normal hospital operations continue.
Client
Mayo Clinic Health System
Location
Mankato, Minnesota
Mankato, Minnesota
Architect/Engineer
HDR
Boldt Role
General Contractor
General Contractor
Project Type
Expansion
Expansion
MARKET
Healthcare
Project Highlights
- Window assemblies were prefabricated and pre-glazed off-site in the subcontractor’s shop, delivered in panelized sections, shipped to the site and hung directly from the structure.
- The MEP team utilized shared modular racks, each approximately 20 feet in length, that were swung into the building and hoisted into place above the ceiling.
- Building Information Modeling was fully utilized within the Adobe Construction Cloud platform and played a large role in this project and how it was delivered.
- Boldt’s firmwide virtual design and construction staff supported our efforts on this project in the following areas: Estimating, Eliminating Waste, Visualization and Site Layout.
