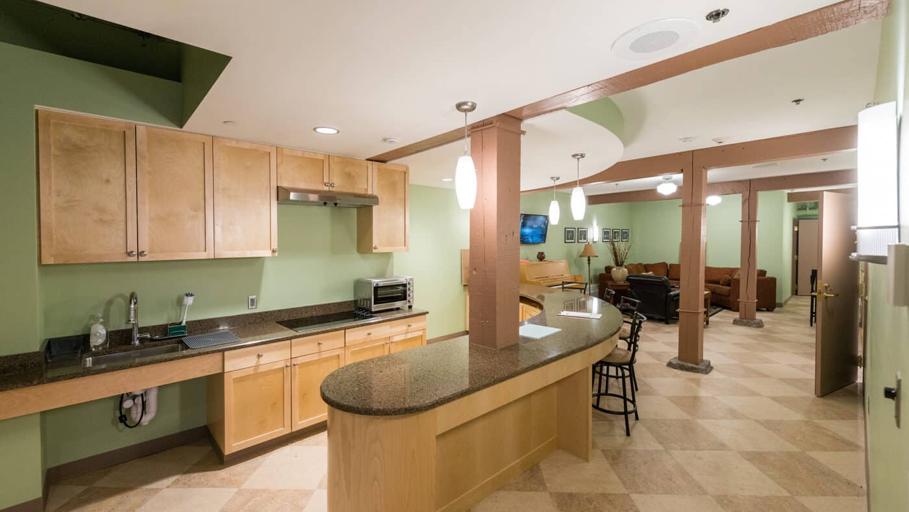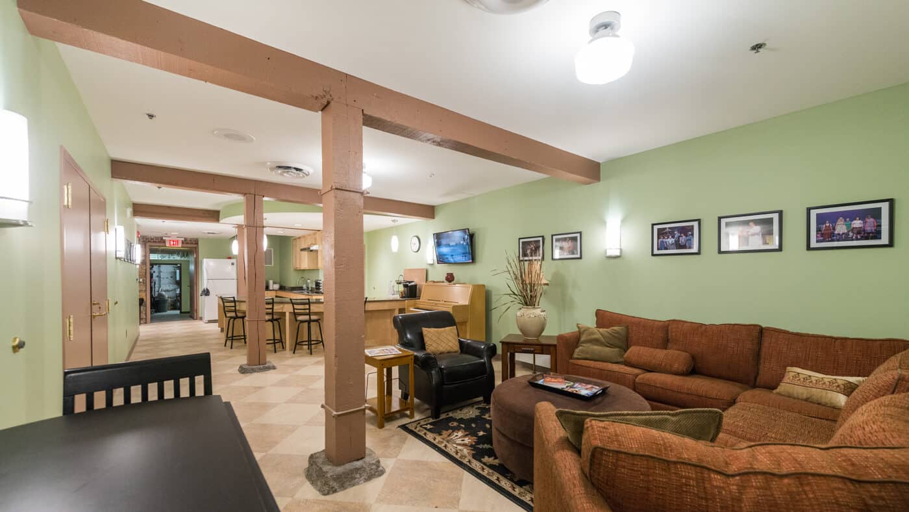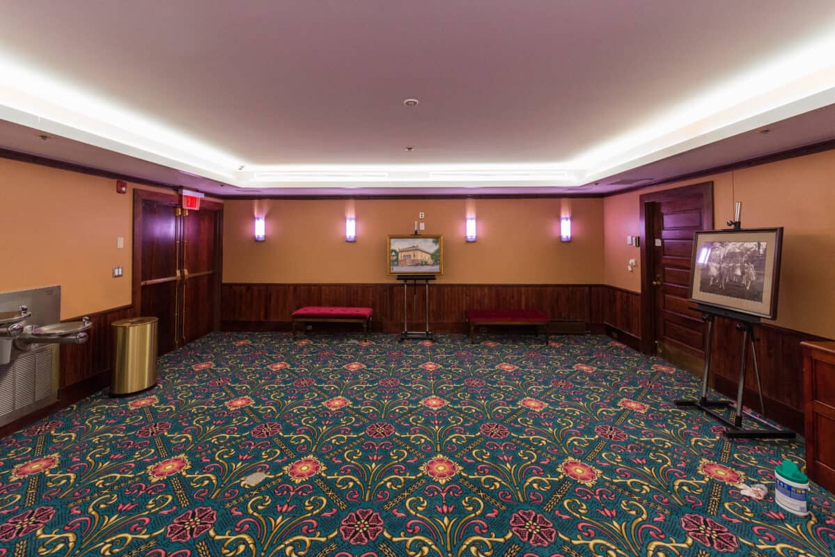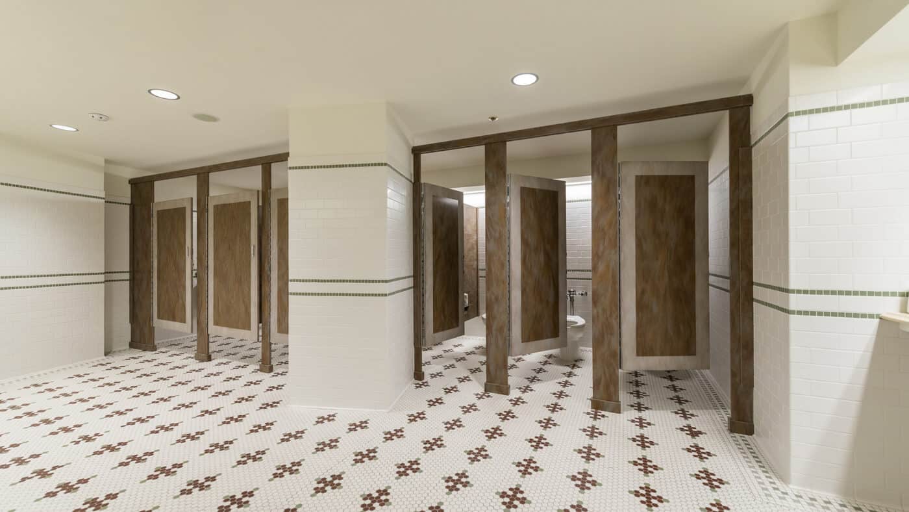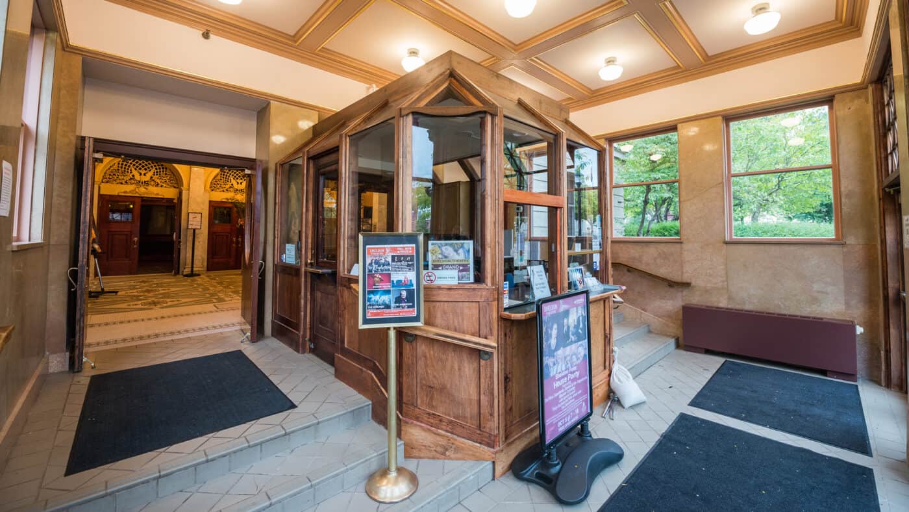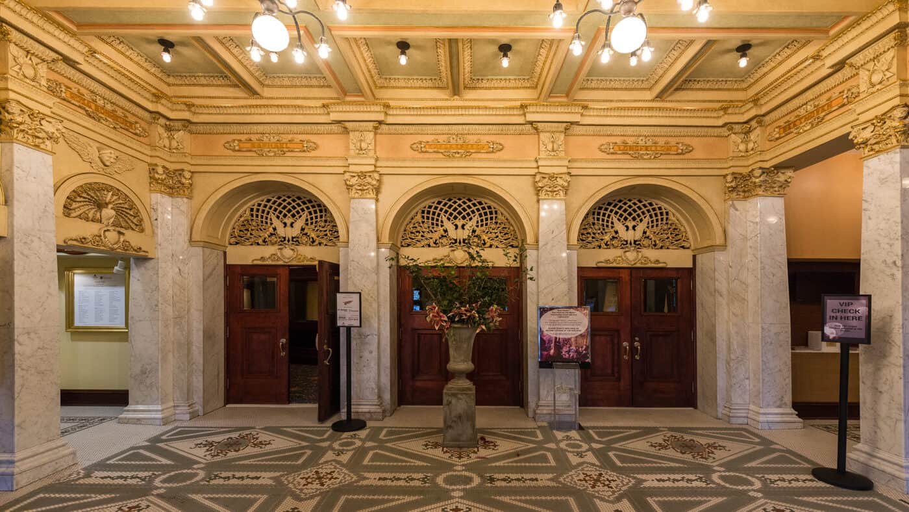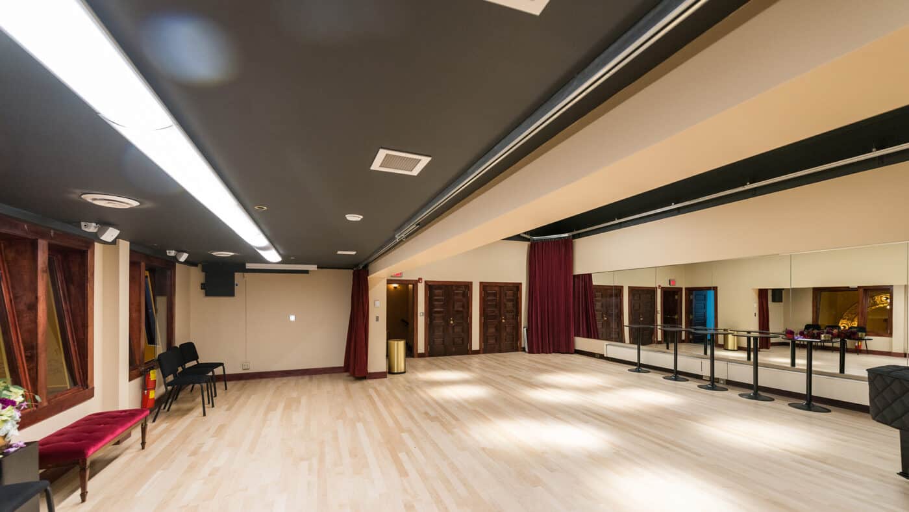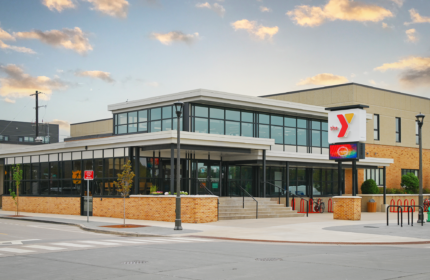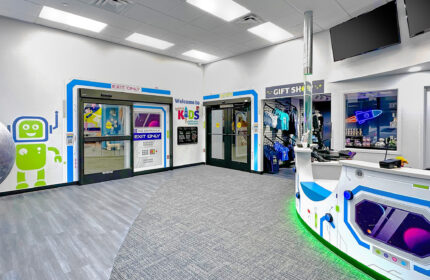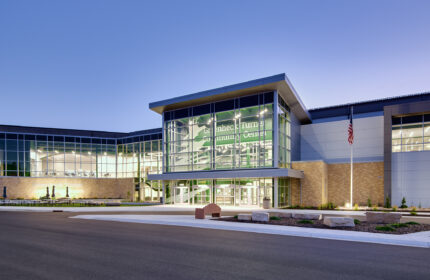Sheldon Theater
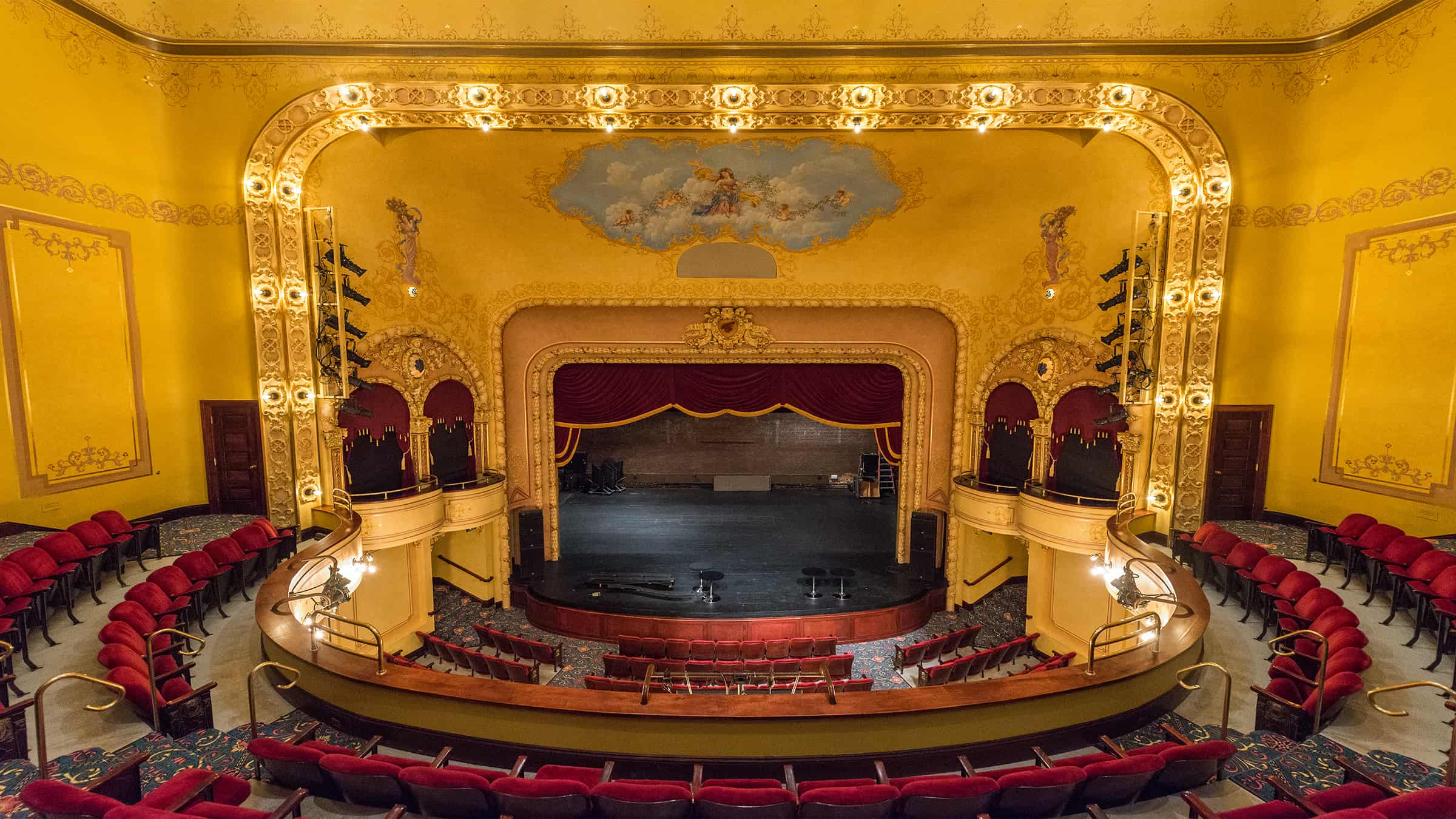
The Sheldon Theatre has been southeast Minnesota’s most beloved cultural center for 113 years, bringing the best of their hometown, their region and their world into the uniquely warm embrace of downtown Red Wing’s “jewel box.” However, in order to continue to meet the needs of the community as well as performers, the historic theater needed to undergo renovations and repairs, all while preserving the historic nature and beauty of the space.
As the general contractor for this project, Boldt worked closely with the architect and owner to deliver the construction. Included in the project was the renovation of the green room, cast areas and lobby, remodel and expansion of the guest restrooms and third floor studio space, and structural repairs to the ground floor and roof of the ticket booth area.
Sheldon Theater
Red Wing, Minnesota
Claybaugh Preservation Architecture
General Contractor
Renovation
Project Highlights
- Working within the historic building meant putting in extra effort to match new finishes with the old, as well as procuring period-specific materials that came with additional cost. Boldt worked to maintain the aesthetics of the theater while also maintaining the project budget.
- Due to extensive value engineering, Boldt was able to uncover enough savings in the budget to allow for finish upgrades in additional spaces not called for in the initial plan.
