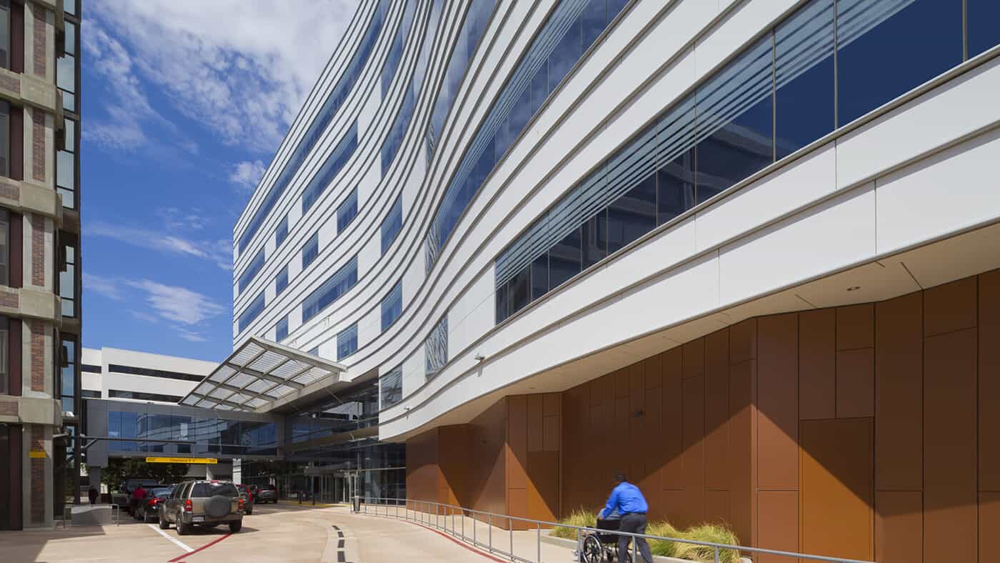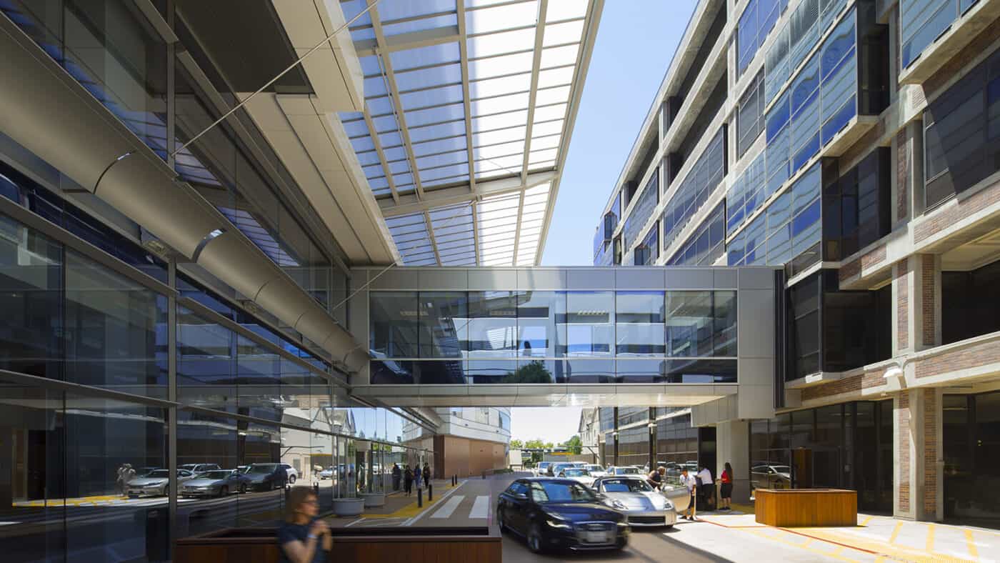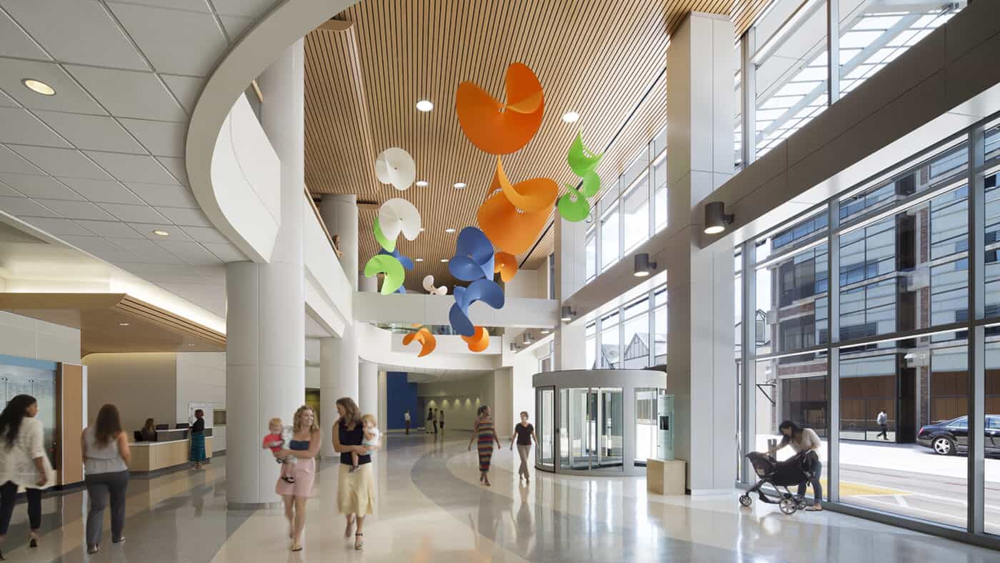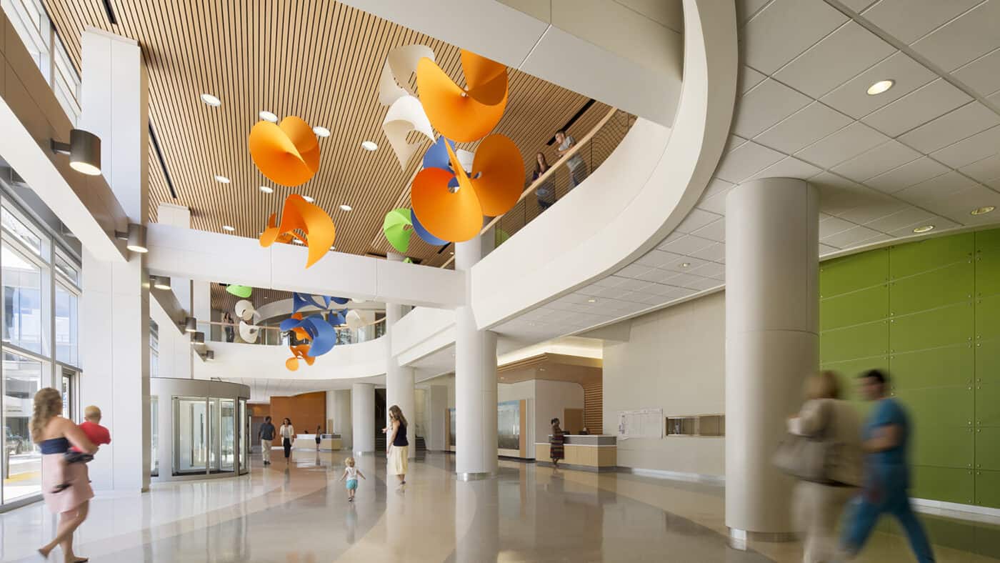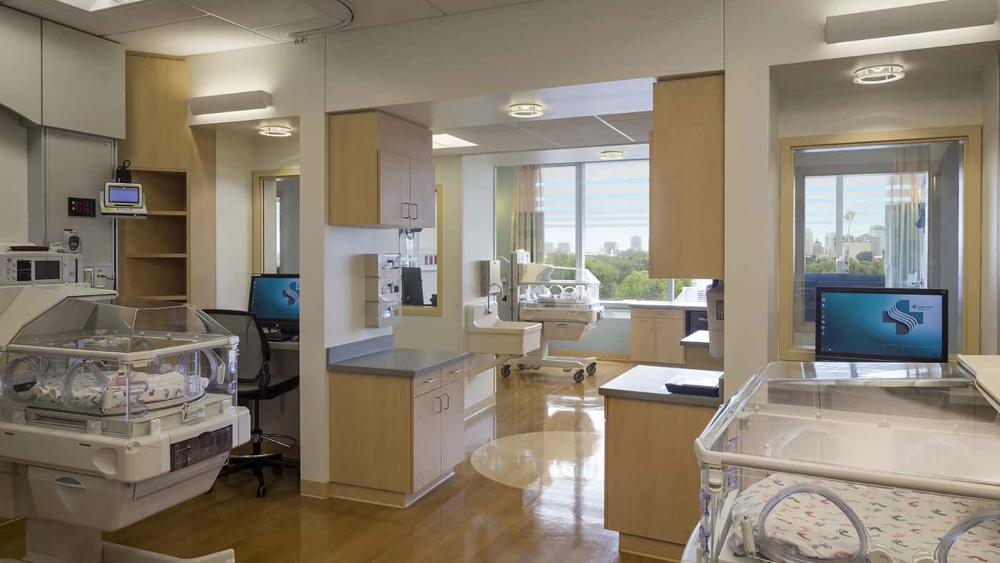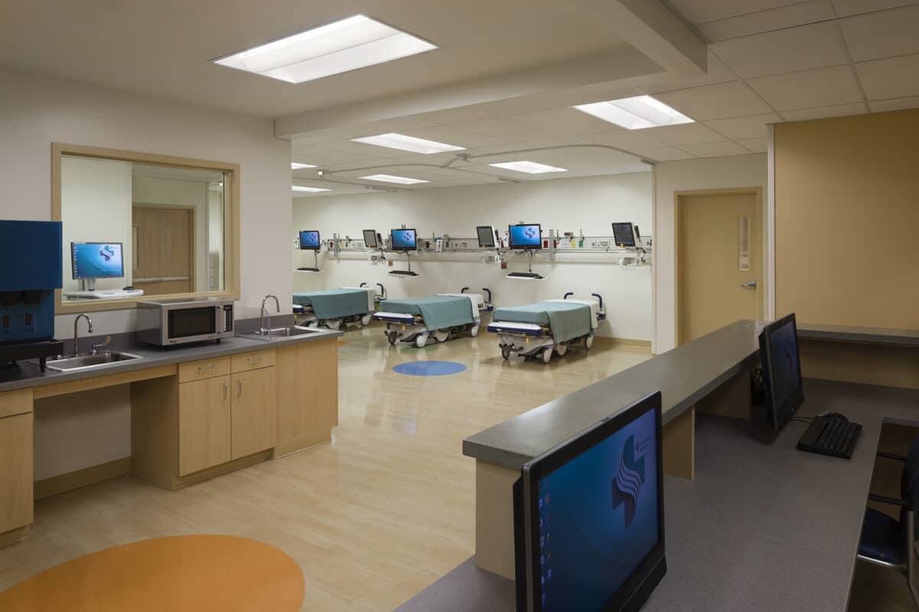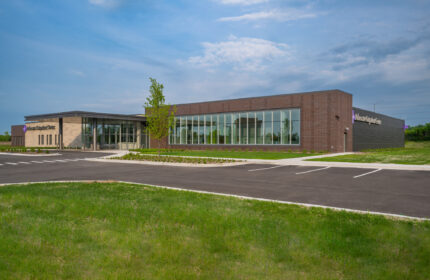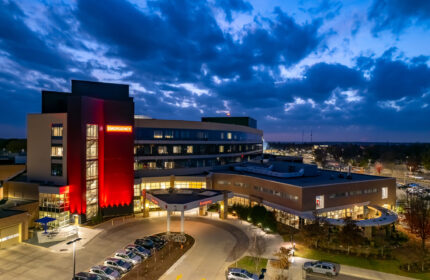Sutter Health – Anderson Lucchetti Women’s and Children’s Center

Boldt has partnered with Sutter Health on a number of high-profile projects over the years. To meet the growing health care needs in the Sacramento area, Sutter combined all acute care services into a single state-of-the-art medical campus. On the new campus, Boldt was engaged to construct the new eight-story, 395,241 SF, 214-bed Anderson Lucchetti Women’s and Children’s Center (WCC).
Included in the building programming is an LDRP birthing center, neonatal and pediatric intensive care services, pediatric cardiac care, pediatric neurosurgery services, pediatric cancer services, high-risk and conventional maternity services and a rooftop helistop landing area.
Location
Sacramento, California
Sacramento, California
Architect/Engineer
Ewing-Cole Architects
Boulder Associates
Boldt Role
- Construction Manager
- ILPD
Project Type
New Construction
New Construction
Project Size
395,241 SF
395,241 SF
MARKET
Healthcare
Project Highlights
- This project was delivered using a cost-plus IFOA (Integrated Form of Agreement) model, bringing together the design, construction and ownership team in a shared contract.
- An Integrated Lean Project Delivery® methodology, along with BIM (Building Information Modeling) and Lean construction, was used to accelerate the project schedule and increase opportunities for collaboration between project partners.
- This project meets the state of California’s OSHPD regulations for seismic activity.

