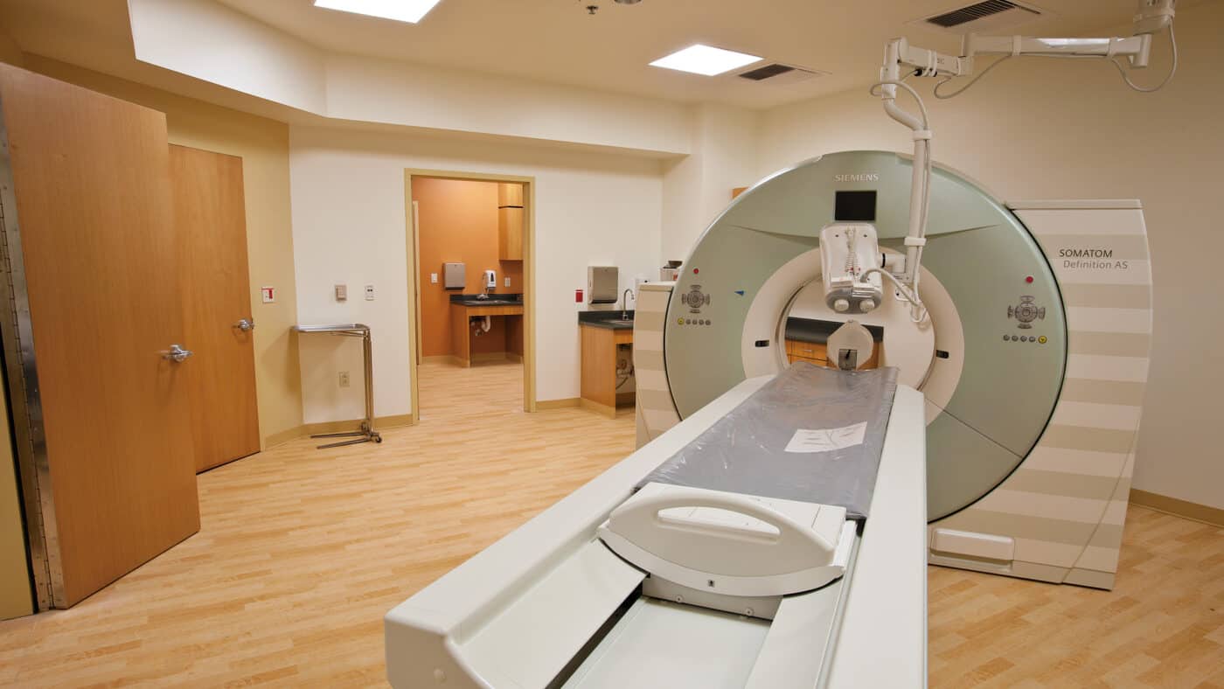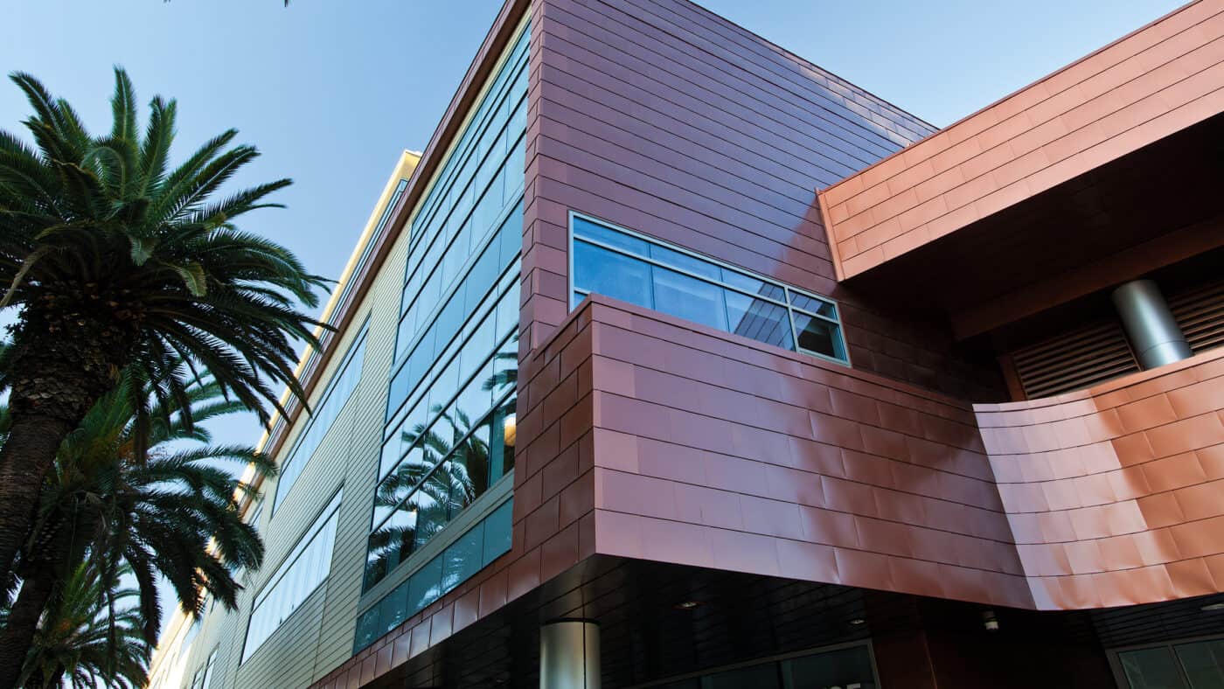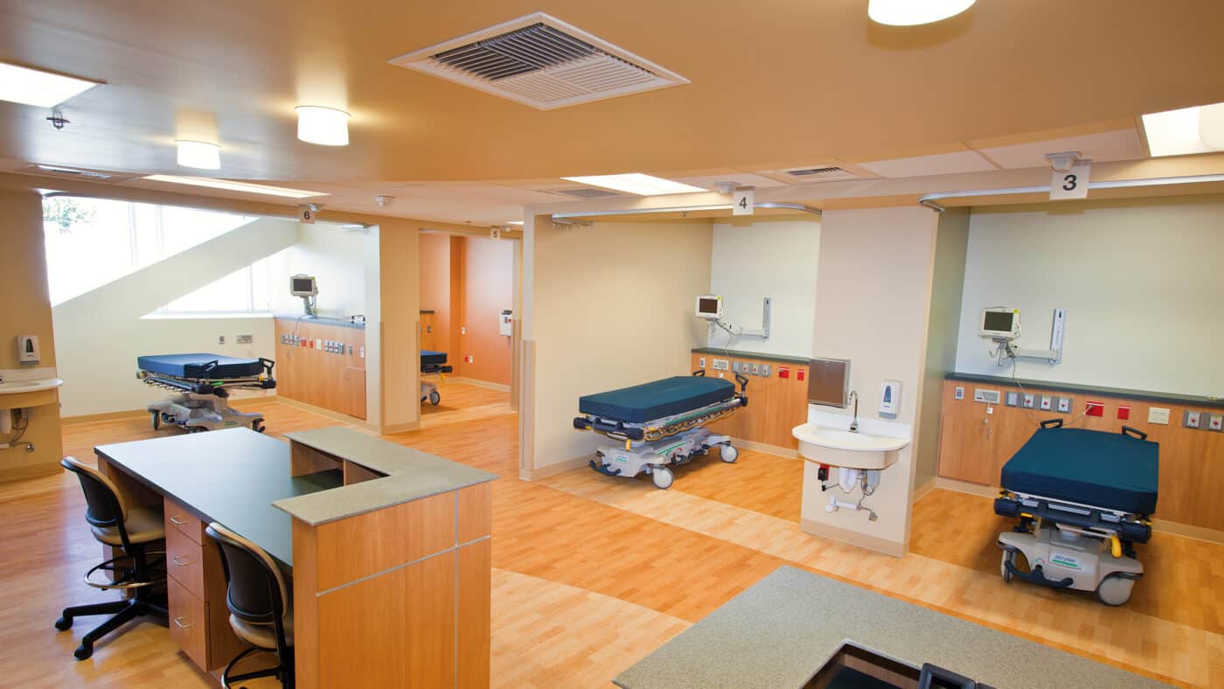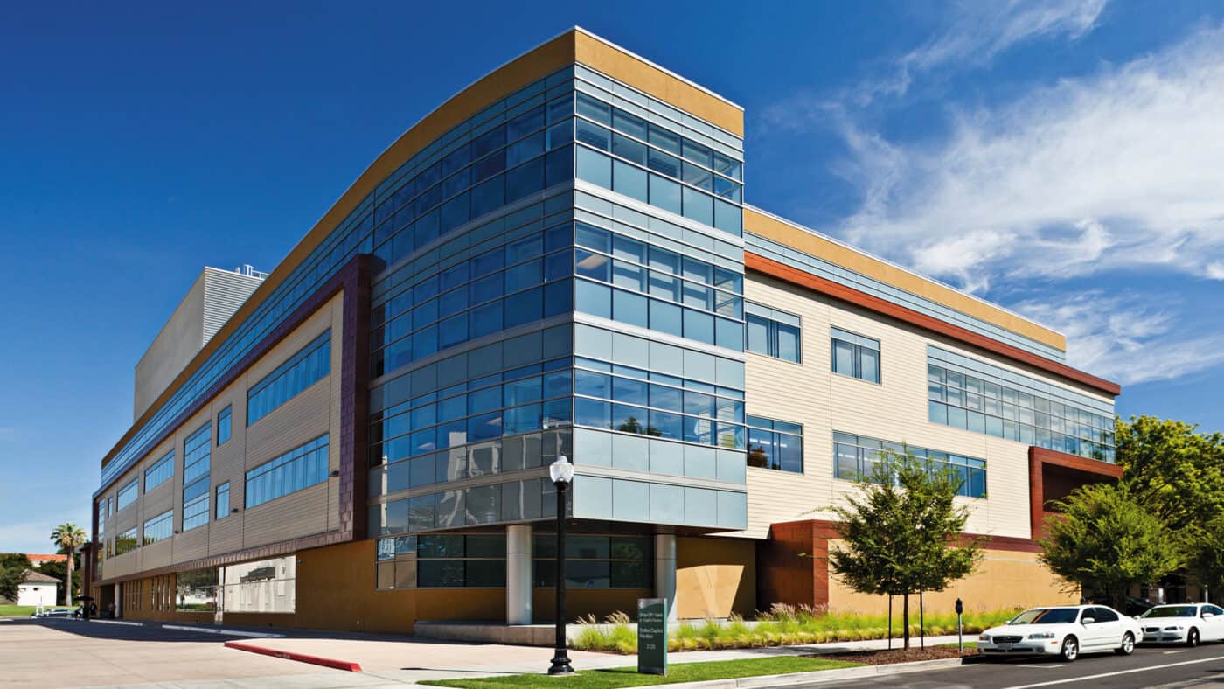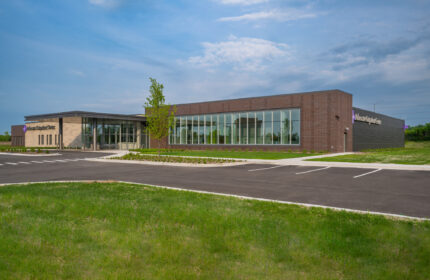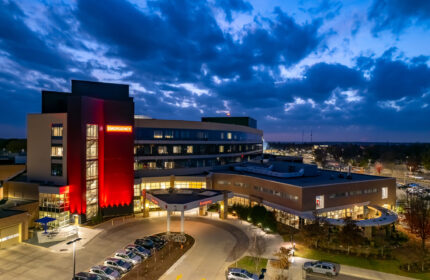Sutter Health – Medical Office Building and Energy Center
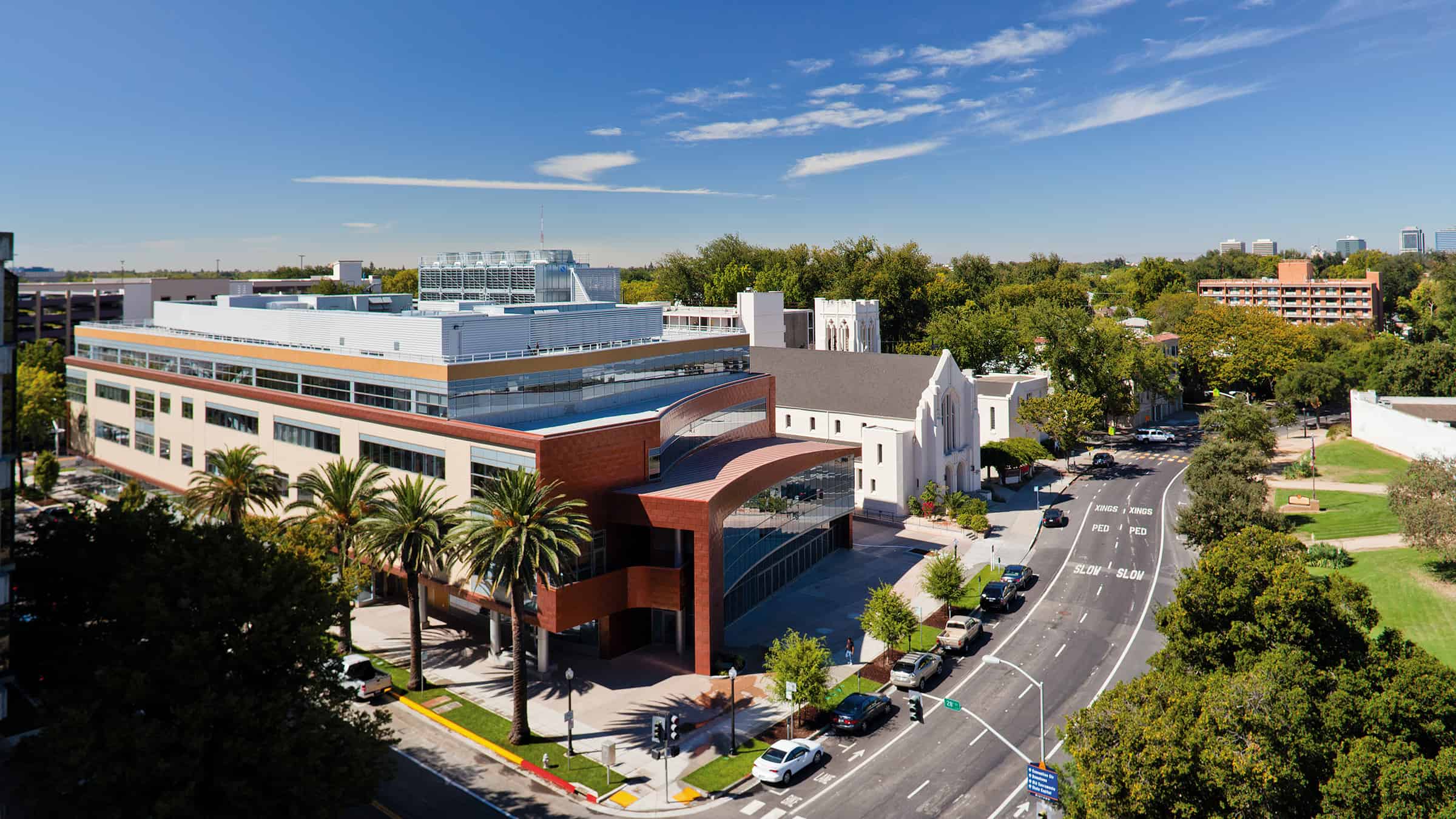
Boldt has partnered with Sutter Health on a number of high-profile projects over the years. To meet the growing health care needs in the Sacramento area, Sutter combined all acute care services into a single state-of-the-art medical campus. On the new campus, Boldt was engaged to construct the new four-story, 225,000 SF medical office building (MOB) with two-level basement. The new MOB provides the highest level of care and includes outpatient services, surgical suites, cardiac catheterization lab and rehabilitation, laboratories, ambulatory surgery, imaging services, medical office space for specialty physicians, and a café for visitors and the public.
In the lower levels of the new building, Boldt installed new 8MW generator sets and 4,000 tons of chillers and high-pressure steam boilers, which power the entire hospital campus. The center interfaces to the existing campus via tunnels.
The MOB and energy center building meets the state’s exacting seismic regulations and is an OSHPD-one project.
Sutter Health
Sacramento, California
Lionakis / Boulder Associates
- Construction Manager
- Integrated Lean Project Delivery®
New Construction
Various
Project Highlights
- The two below-level floors house the campus energy plant, providing electricity and heat for the entire medical campus.
- This project was delivered using a cost-plus IFOA (Integrated Form of Agreement) model, bringing together the design, construction and ownership team in a shared contract.
