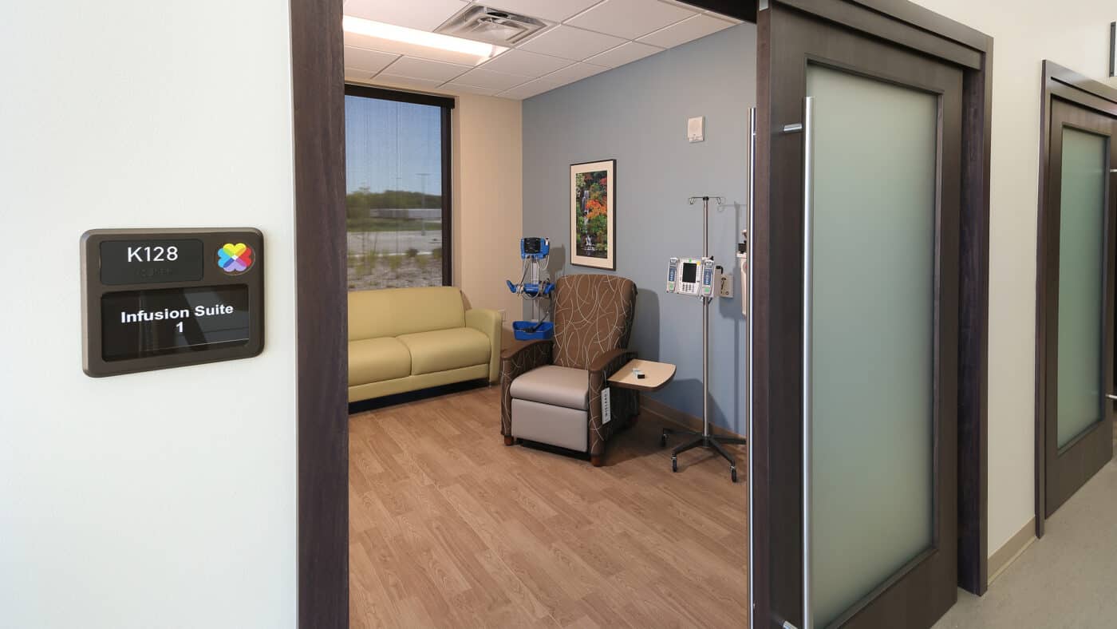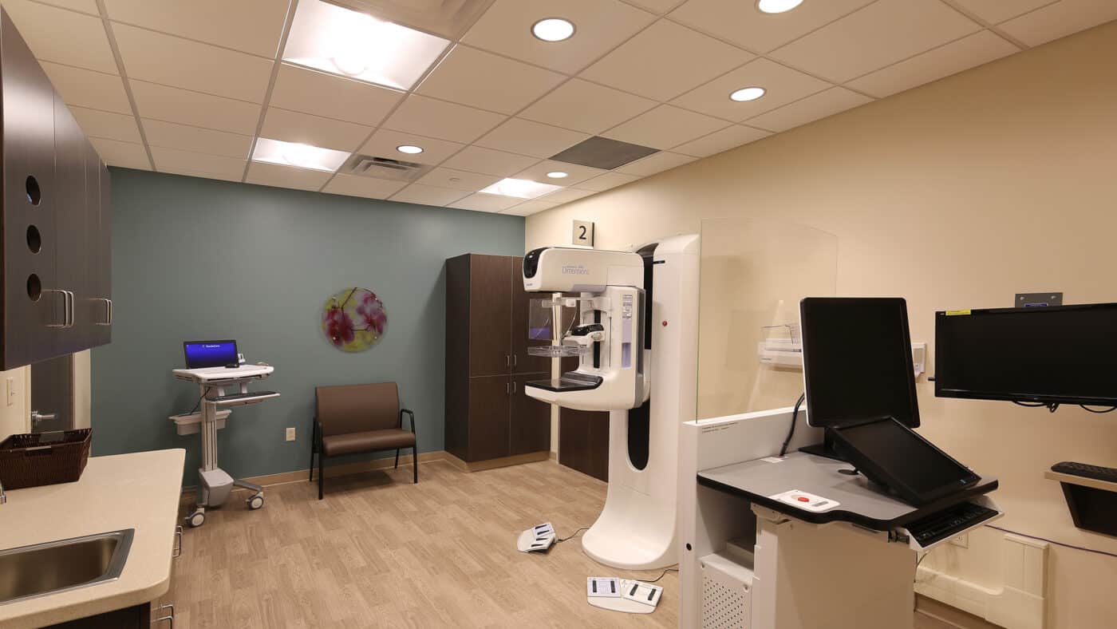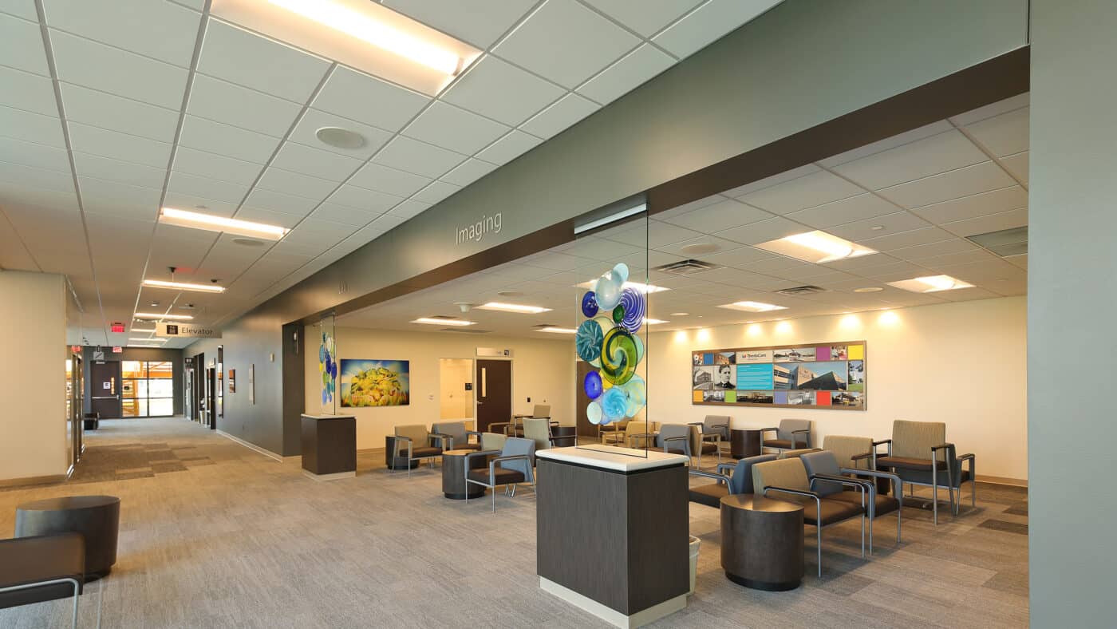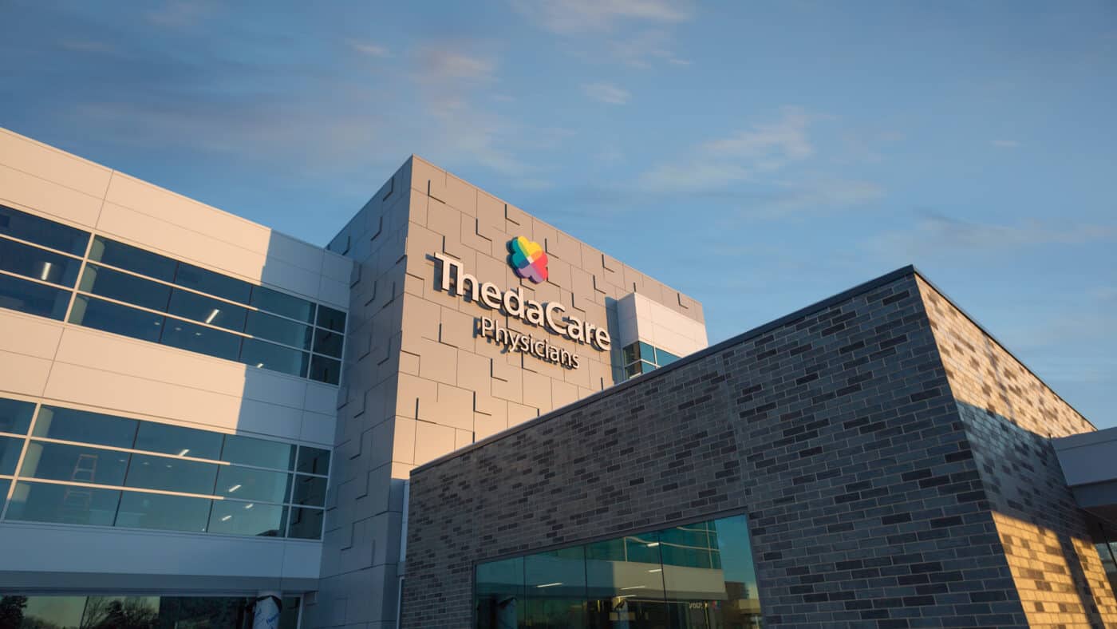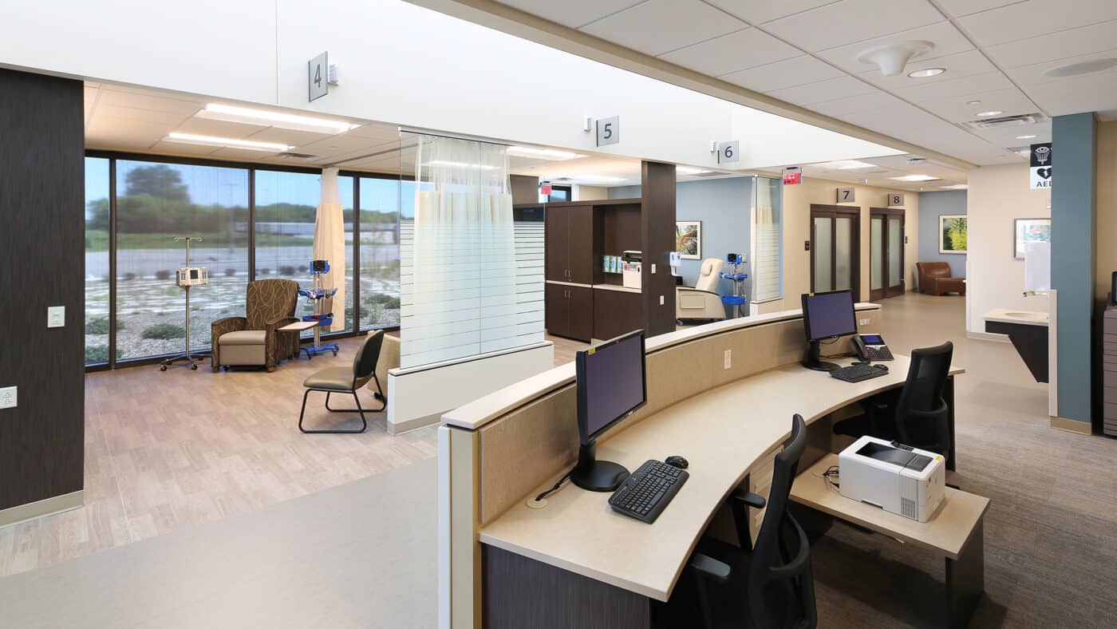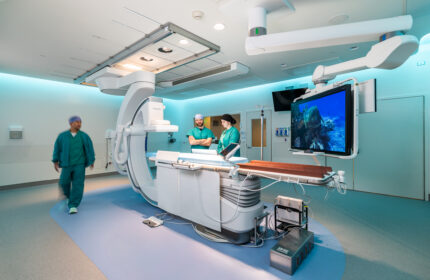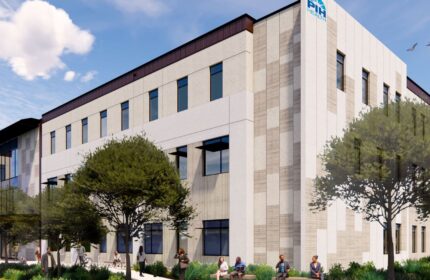ThedaCare Medical Center – Neenah
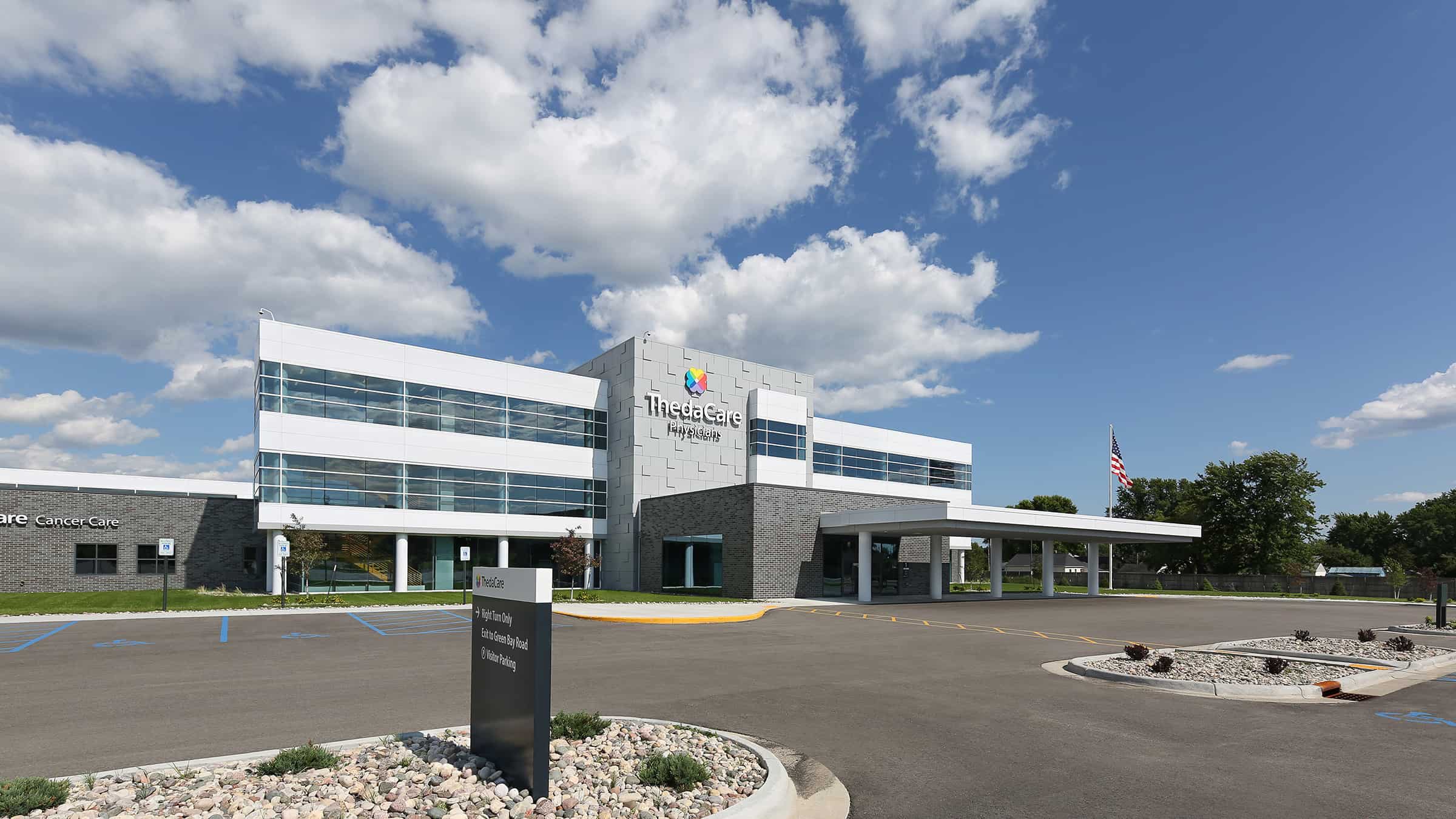
Boldt has partnered with ThedaCare numerous times over the years on a variety of projects, including the construction of a new regional medical center in Neenah, Wisconsin. The new 73,445 SF, three-story medical clinic, with a one-story oncology clinic attached, took the place of three existing facilities – two family practice locations, the endocrine and internal medicine clinics at Theda Clark Medical Center. Combining these primary care sites allowed ThedaCare to provide services to a larger patient population and retire aging and inefficient facilities.
The oncology clinic includes private and open infusion spaces overlooking an exterior garden setting. The new clinic features three clinic pods on the second and third floor. The first floor has a large registration area along with lab, mammography, DEXA and X-ray spaces.
ThedaCare
Neenah, Wisconsin
McMahon Associates
General Contractor
New Construction
73,445 SF
MARKET
Healthcare
Project Highlights
- The project was delivered using Boldt’s Integrated Lean Project Delivery® (ILPD) approach. With this process, Boldt was able to complete the project two months faster than anticipated and under budget. These cost savings were returned to the owner to be reinvested back into the building
