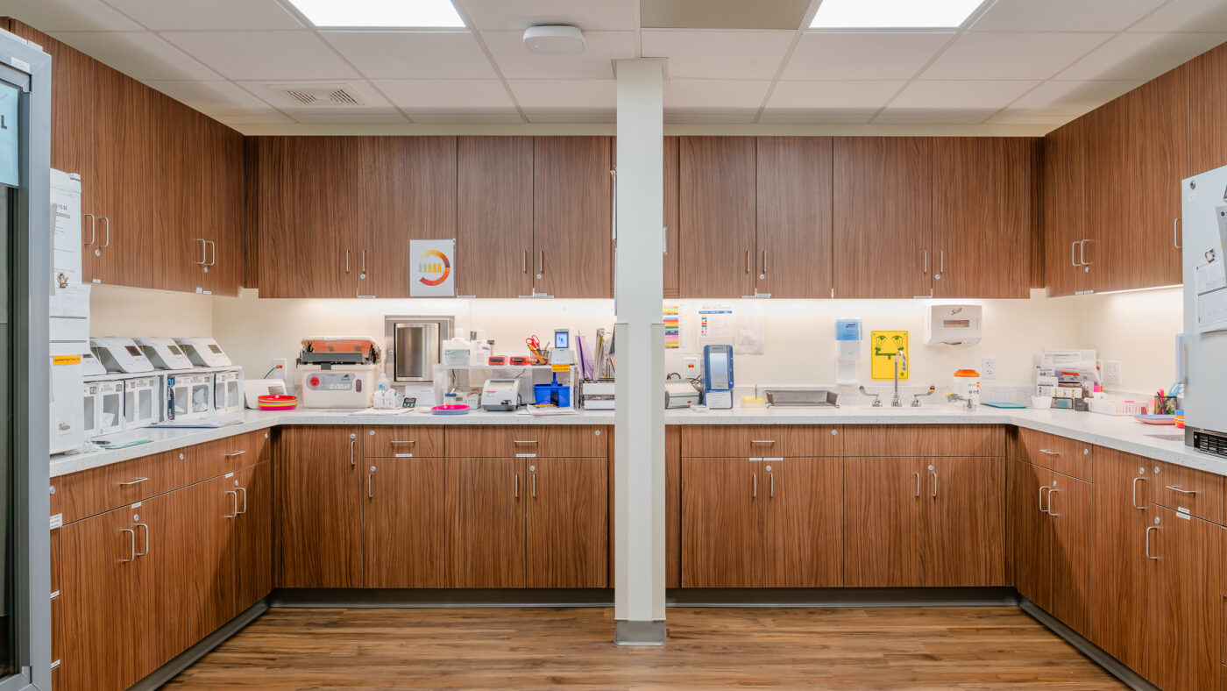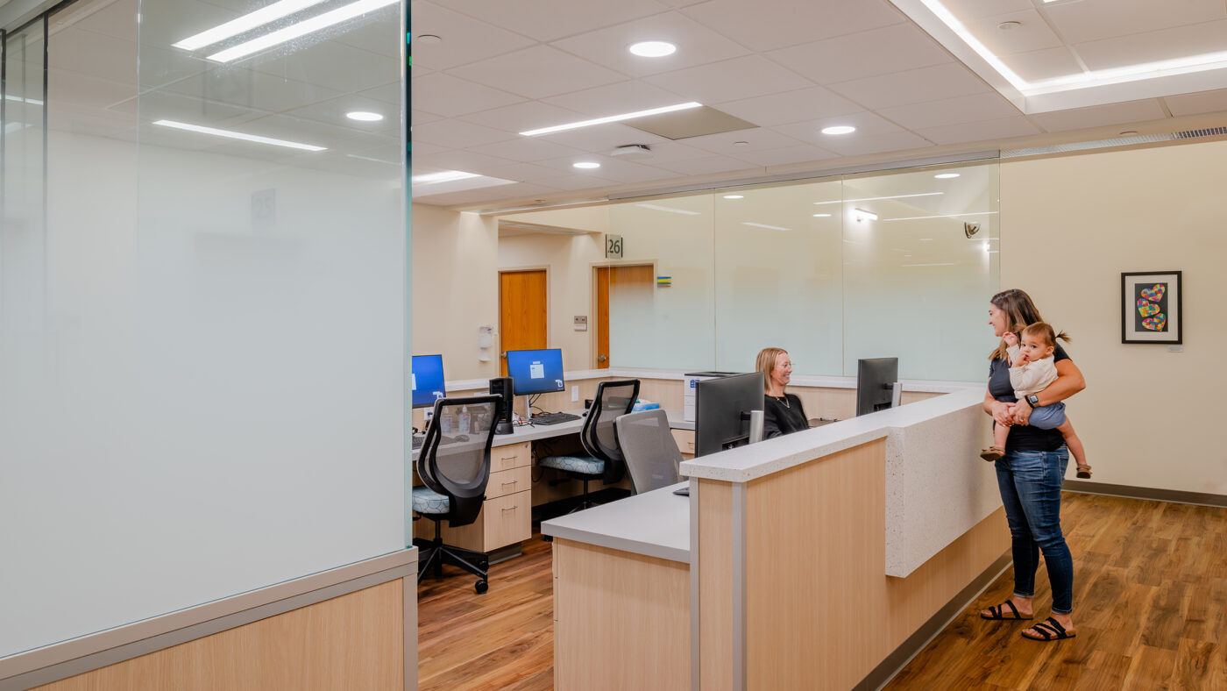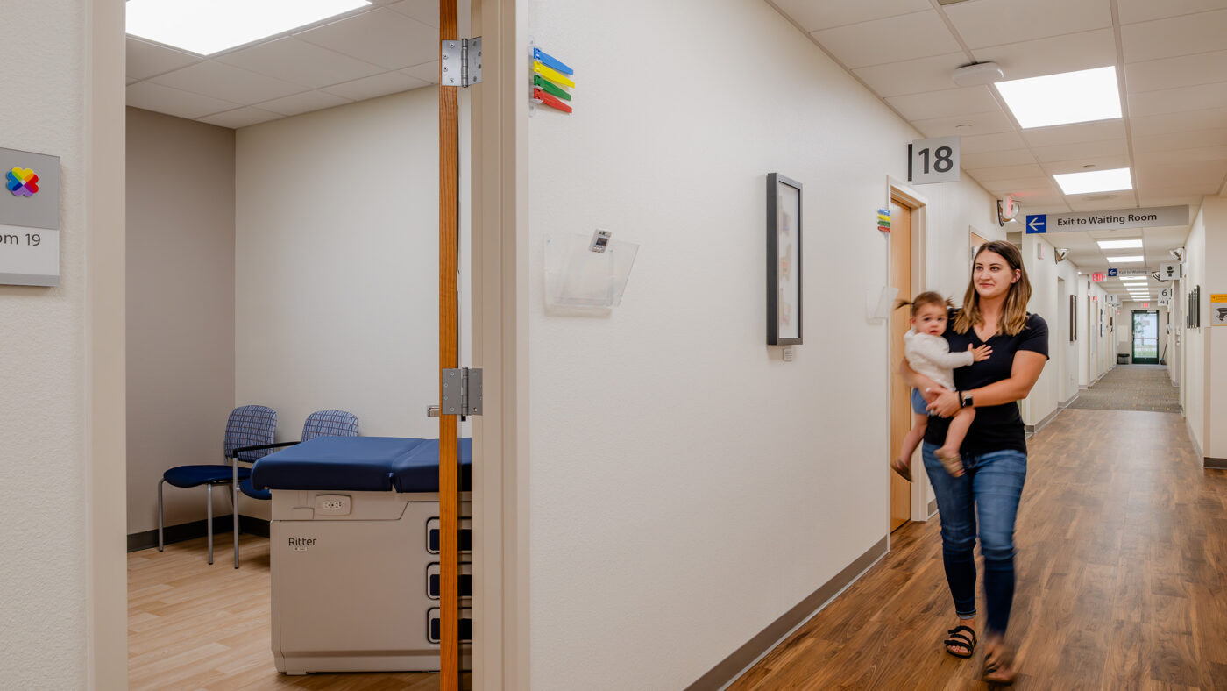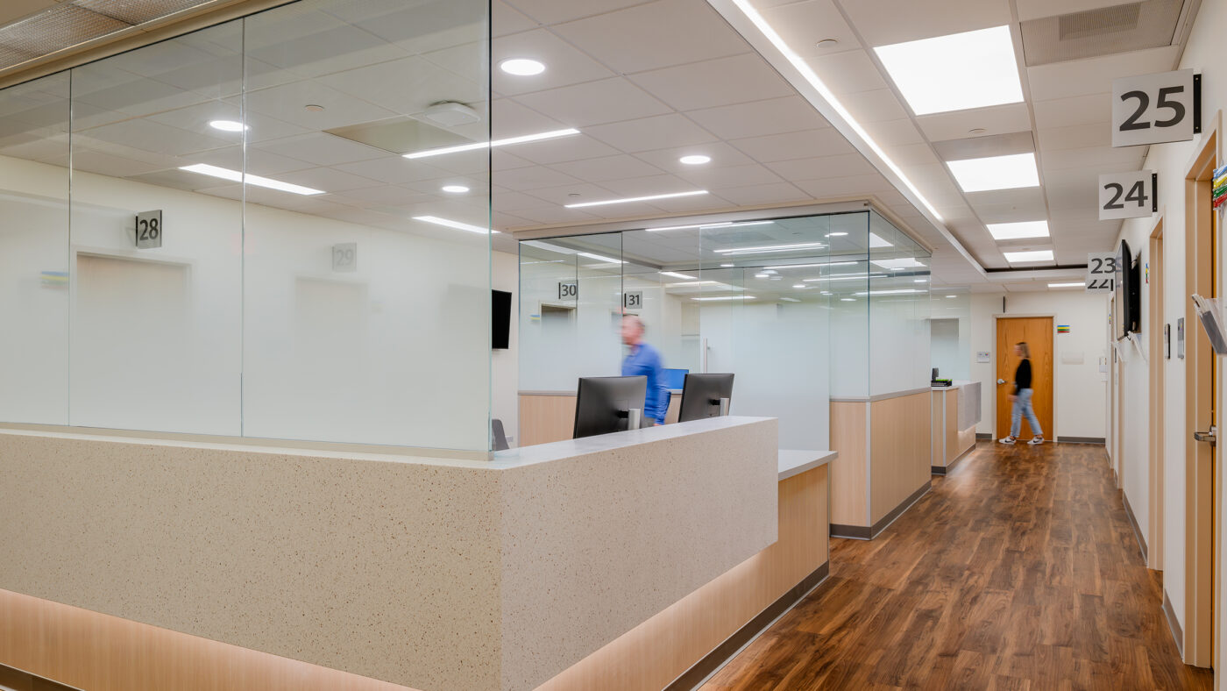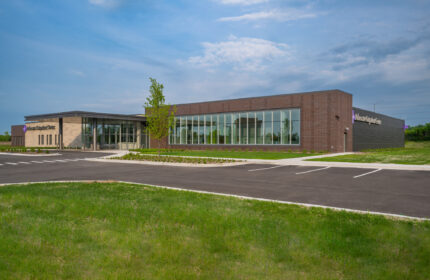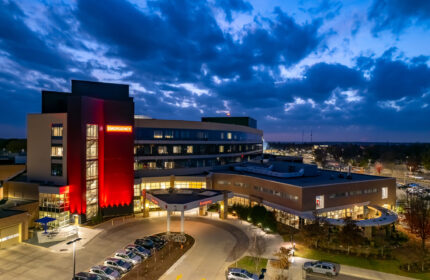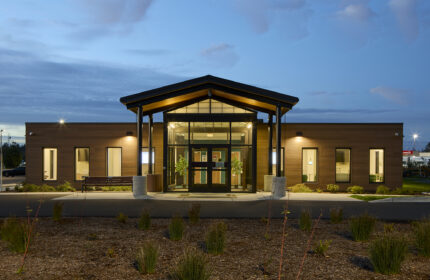ThedaCare – Physicians Pediatrics – Build-Out
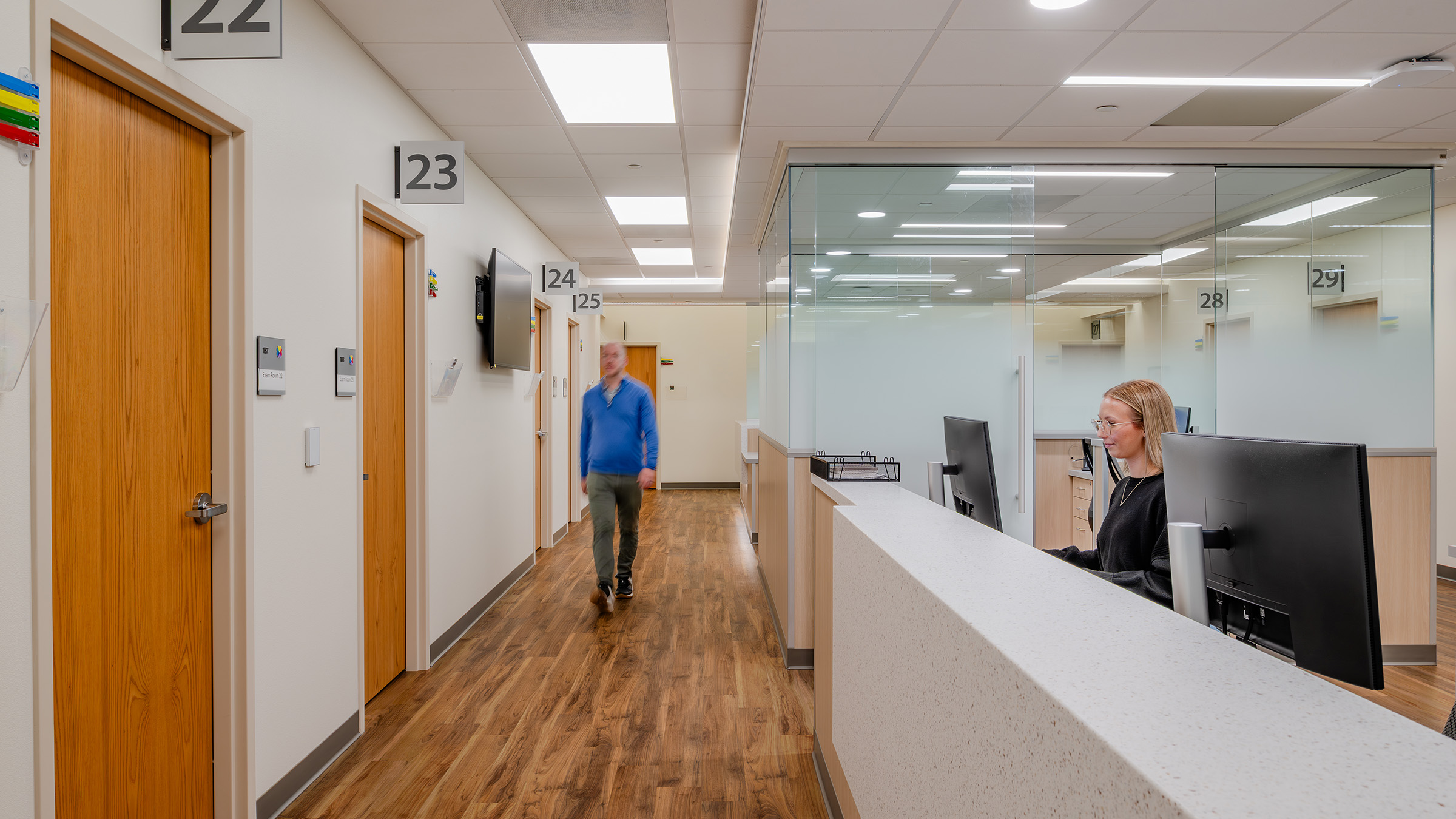
For decades, ThedaCare has turned to Boldt to help deliver projects of all shapes, sizes and levels of complexity. When the healthcare system’s Neenah pediatrics clinic needed additional space, they turned to Boldt’s design and engineering team to deliver a model that offered the right balance of functionality and modern aesthetics.
For this project, the design team transformed underused space that was shelled but not fully built out when Boldt originally constructed the clinic in the early 2000s.
Comprising approximately 7,000 SF, the remodeled portion of the clinic adds a sizable nurses station, X-ray room, 19 exam rooms, five providers’ rooms, two immunization preparation rooms, with one functioning as a laboratory; a dirty supply/biohazard room and a restroom.
ThedaCare
Neenah, Wis.
Architect, Engineer
Remodel
7,000 SF
Project Highlights
- Boldt worked closely with Hplex Solutions, the Owner’s Representative, to create a modern, functional and efficient design that met the owner’s needs.
- In addition to architecture, Boldt also provided HVAC, electrical and plumbing engineering design.
