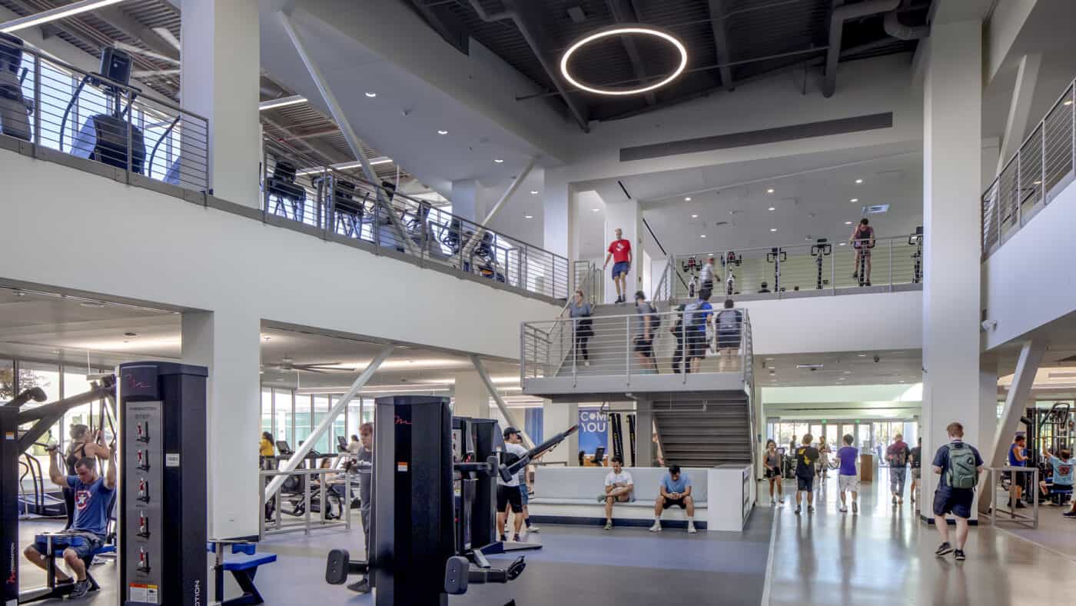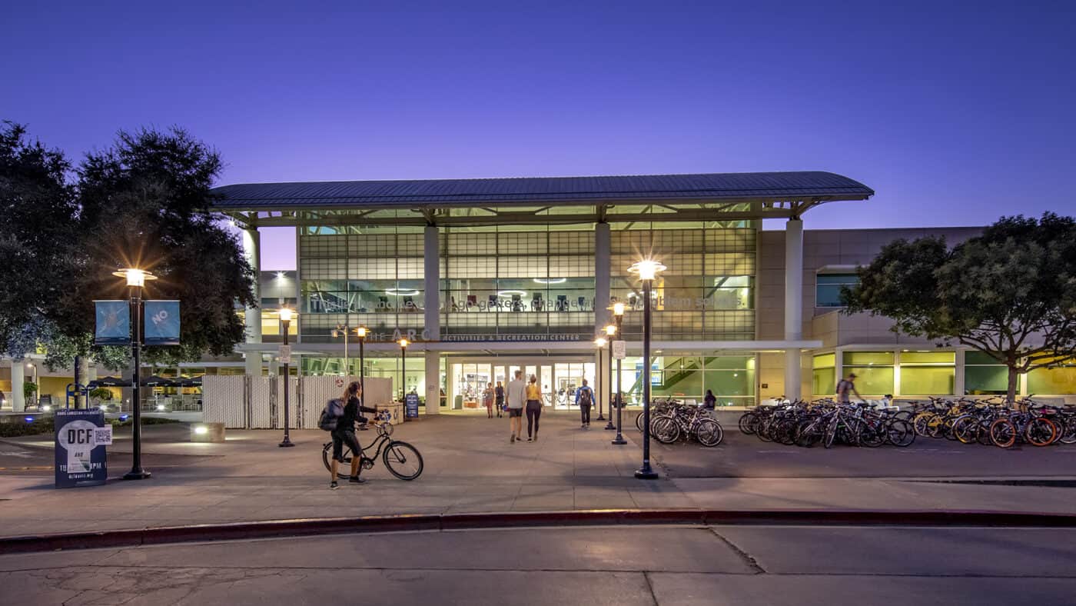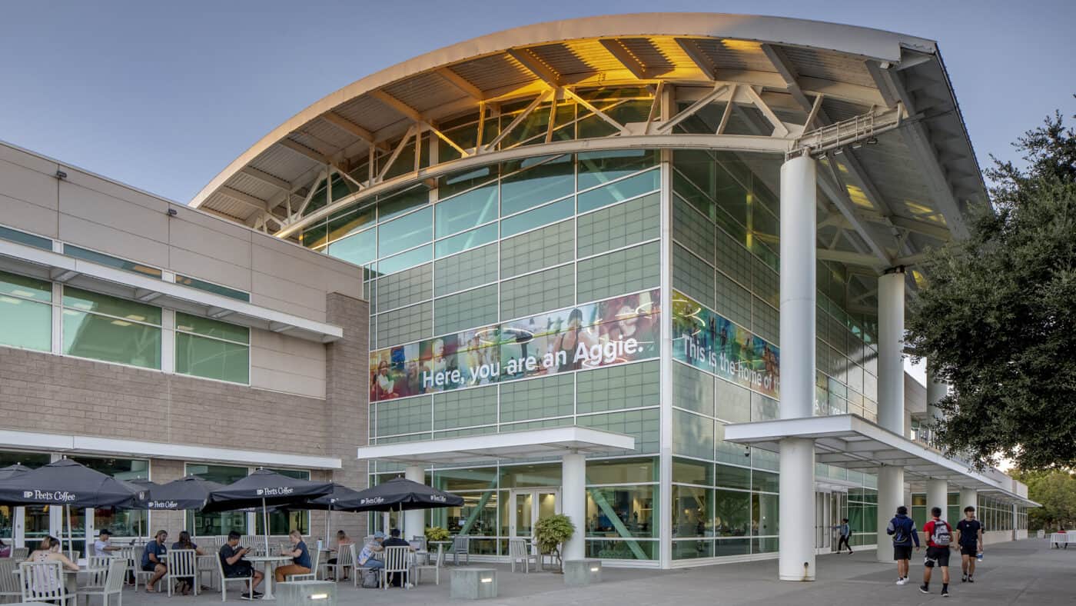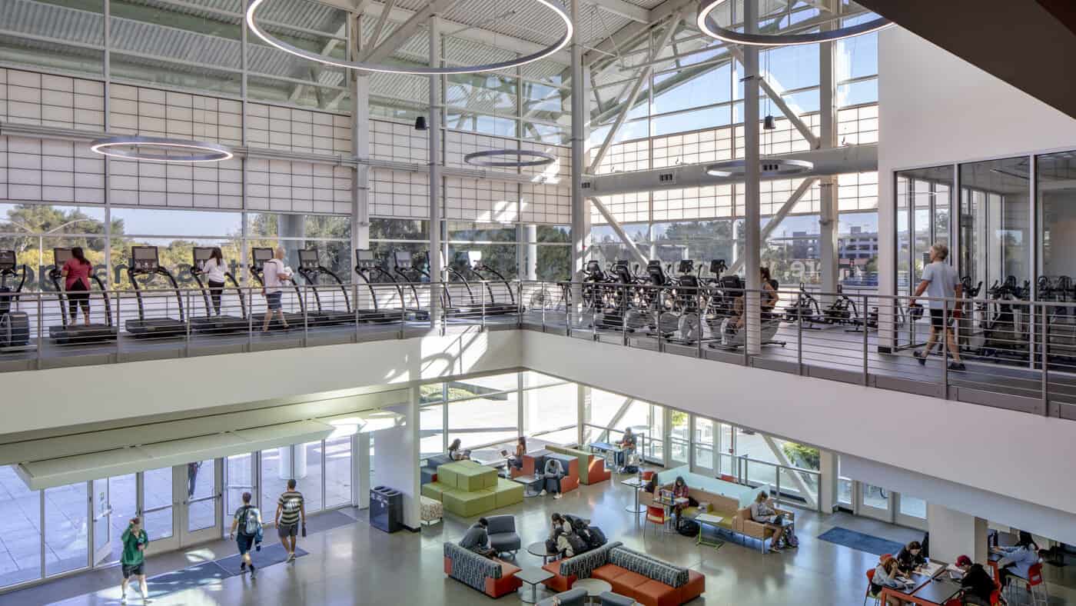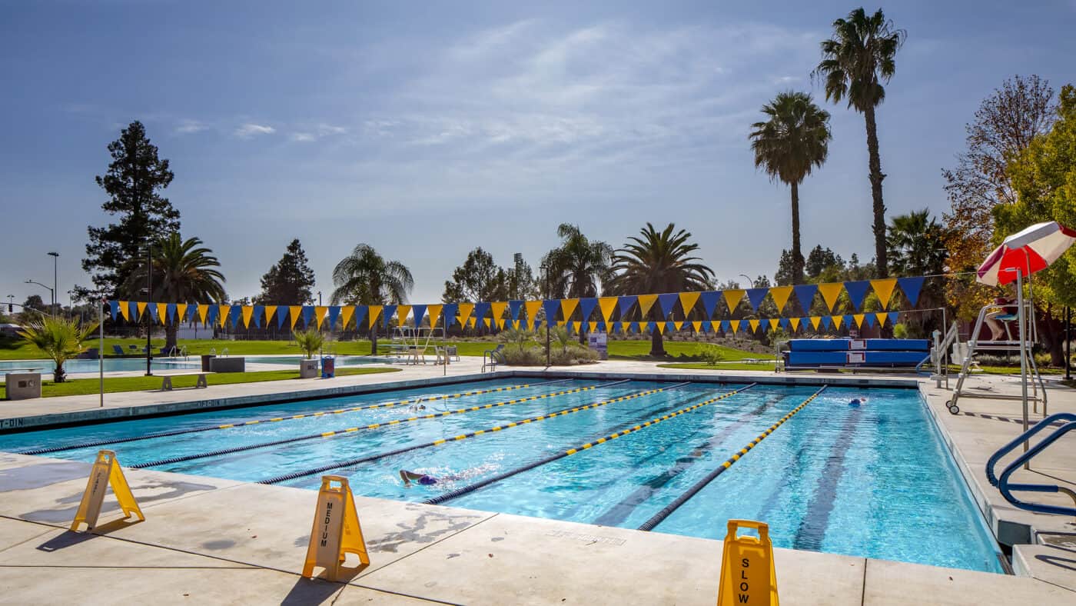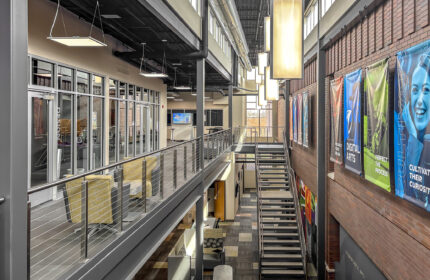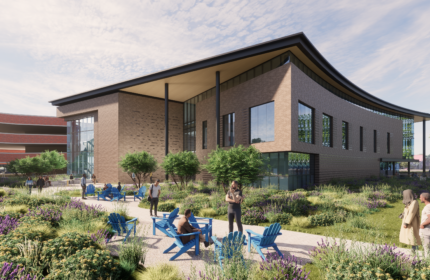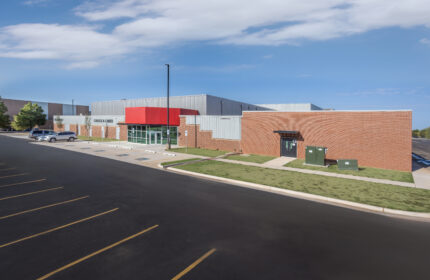University of California – Davis – Activities and Recreation Center
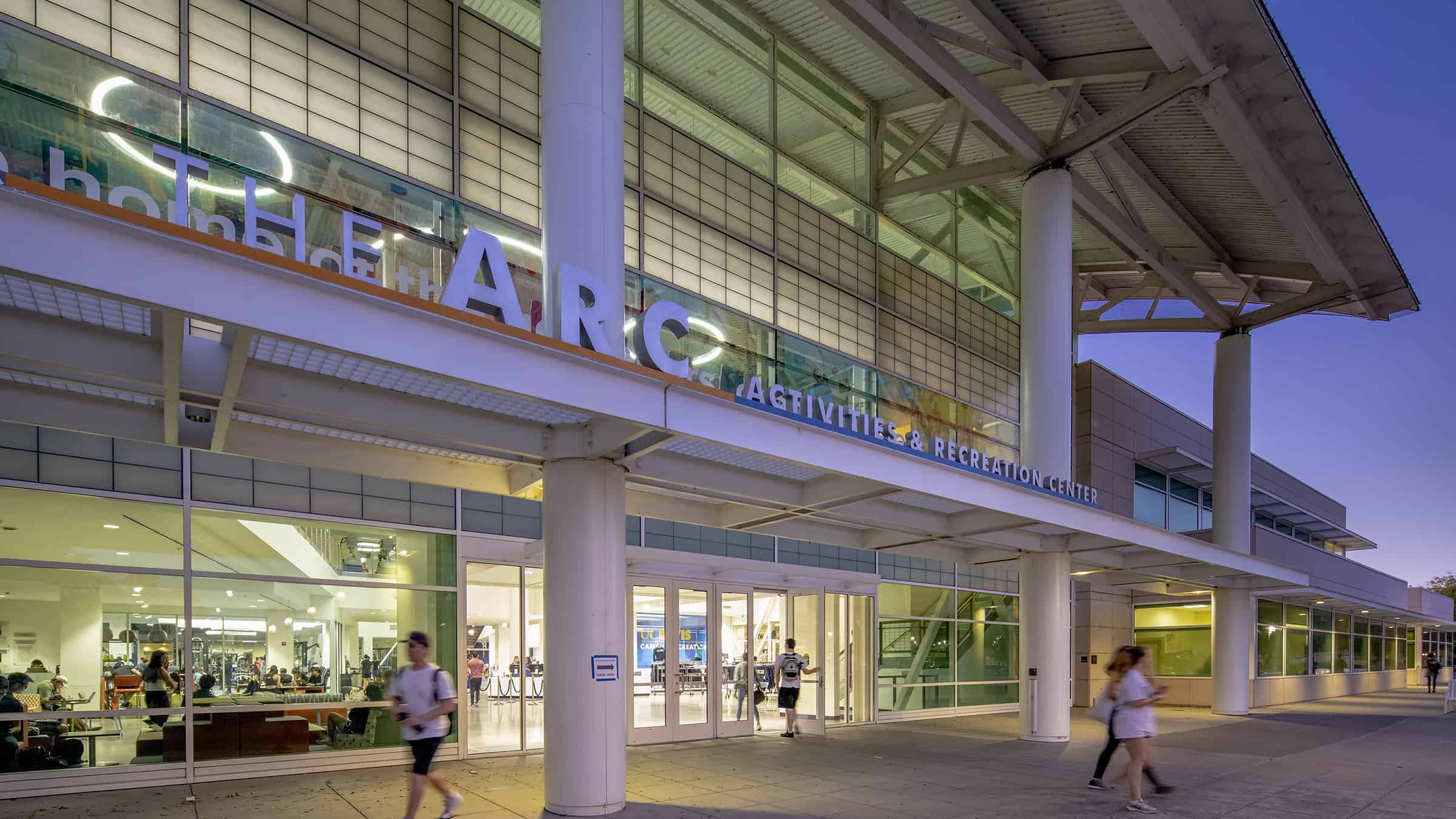
The University of California – Davis’ Activities and Recreation Center (ARC) provides students of the prestigious university access to a wide range of state-of-the-art equipment, training programs, classes and other wellness amenities. To expand their offerings, they engaged Boldt to complete a sweeping renovation and expansion of the existing center. Construction included a two-story, 12,500 SF exterior expansion into the existing courtyard, a 2,533 SF interior expansion built as a mezzanine in the existing two-story lobby, a 2,066 SF open training area and 26,650 SF of interior renovation.
Understanding the role facilities play in promoting health and wellness of their occupants, this renovation focused on building standards intended to foster wellness and sustainability. This includes significantly increasing the amount of natural light, additional ceiling fans for improved air circulation and LED daylight-harvesting lights. Additional work included the renovation of the existing strength room and cycle studio, as well as numerous upgrades for ADA compliance, like ADA lockers and benches.
University of California – Davis
Davis, California
HOK
- Construction Manager
- General Contractor
Renovation / Addition
43,749 SF
Project Highlights
- The project team carefully coordinated construction activities and deliveries so as not to impact the fully occupied adjacent buildings on campus.
- Boldt’s scheduling software (P6) was incorporated into the university’s schedule, allowing the project team to better plan for the building power shutdown and fire alarm testing.
