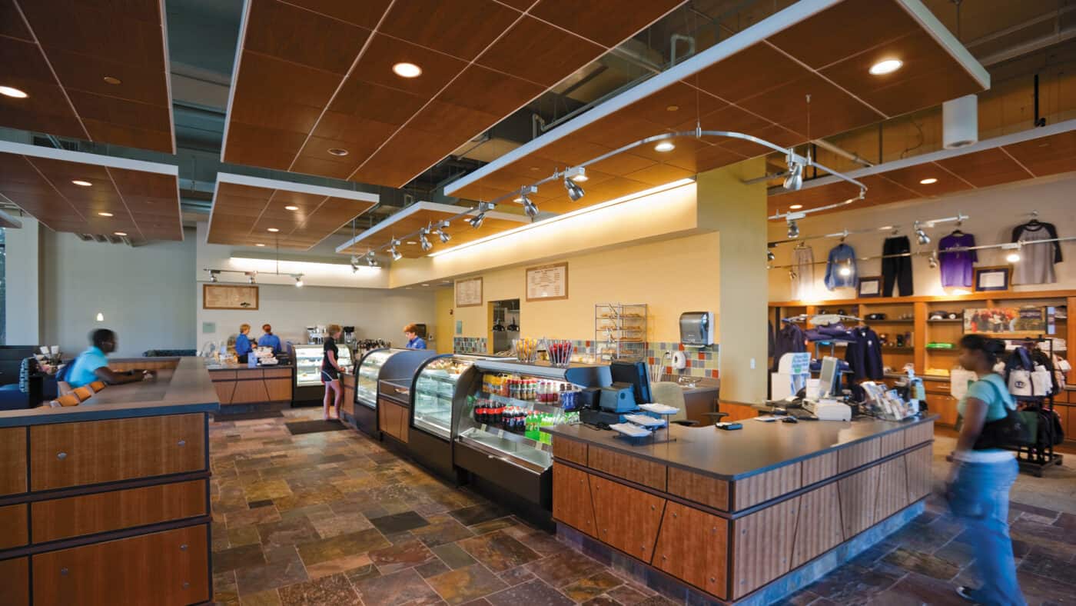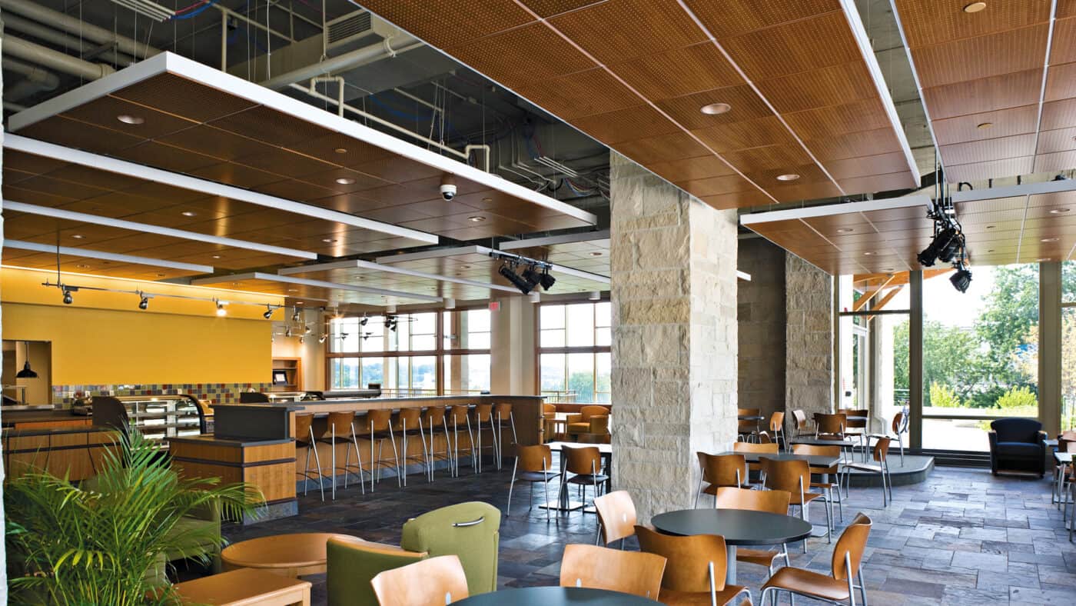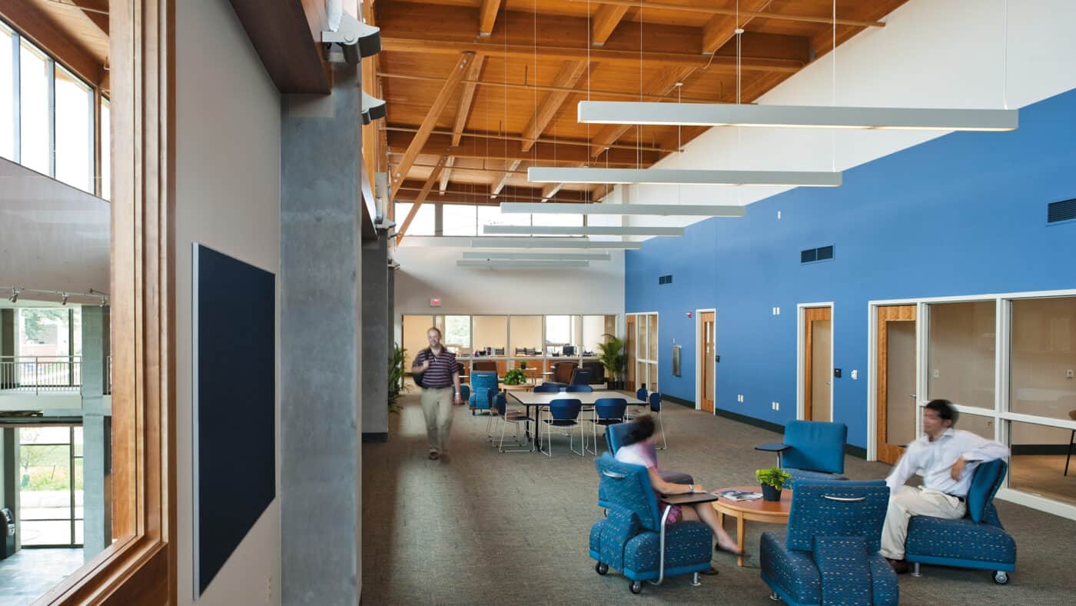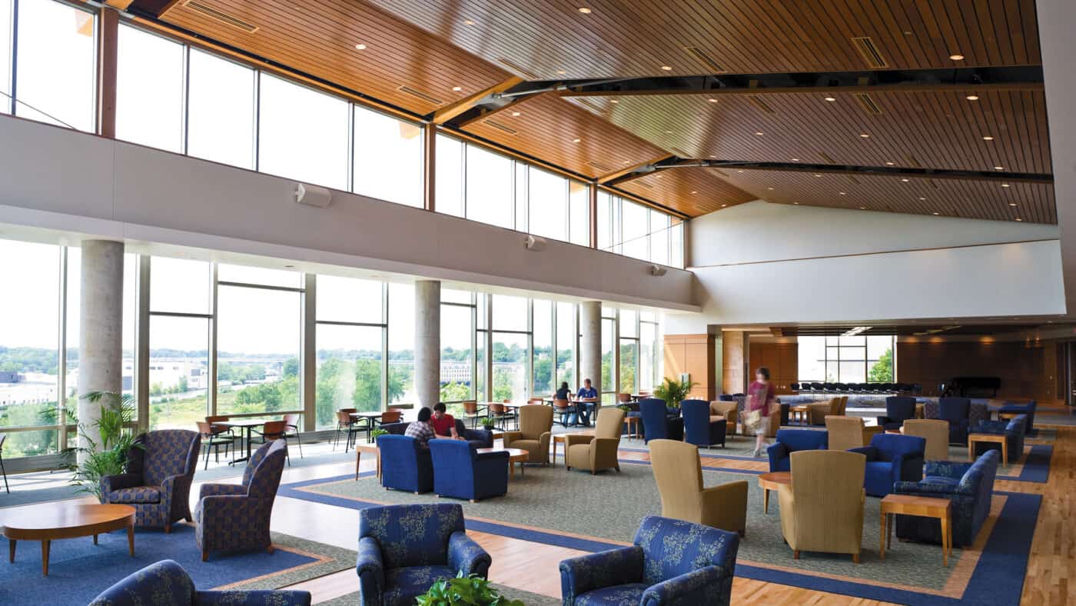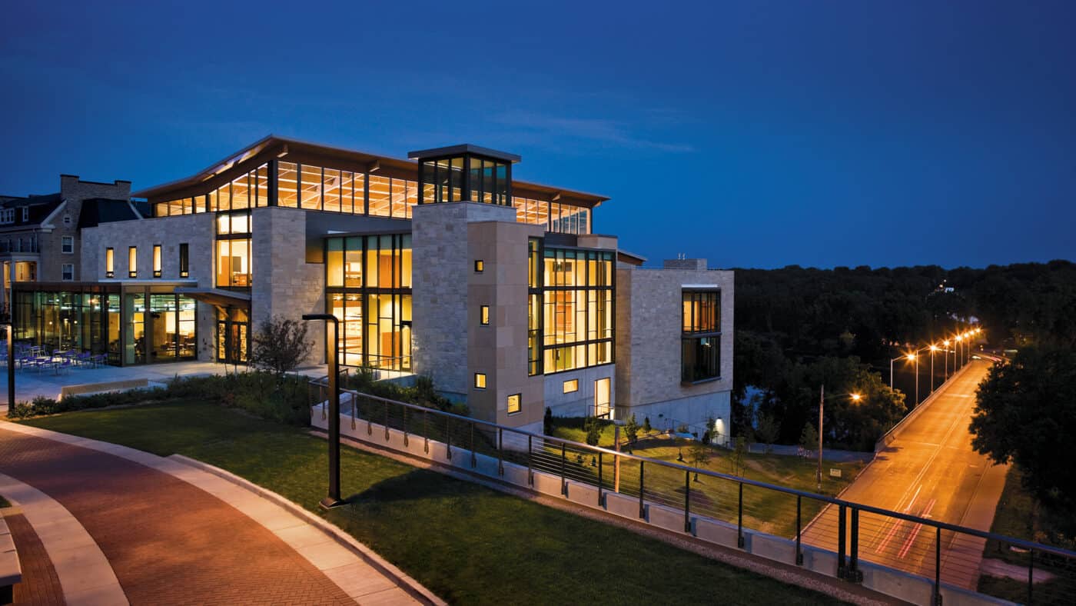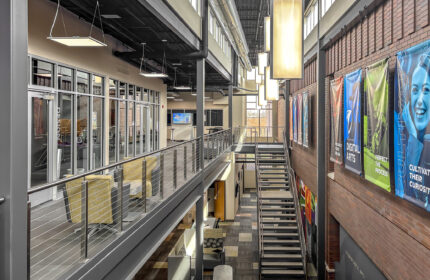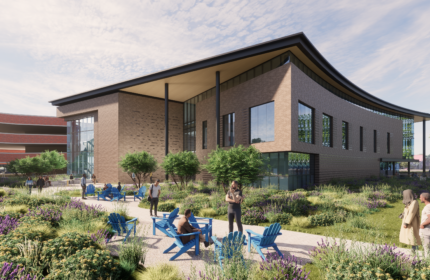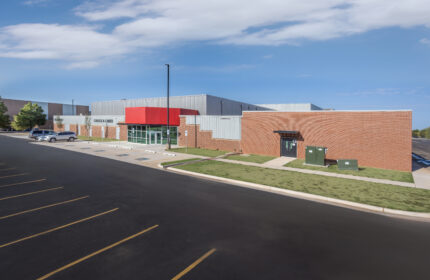Lawrence University – Warch Campus Center
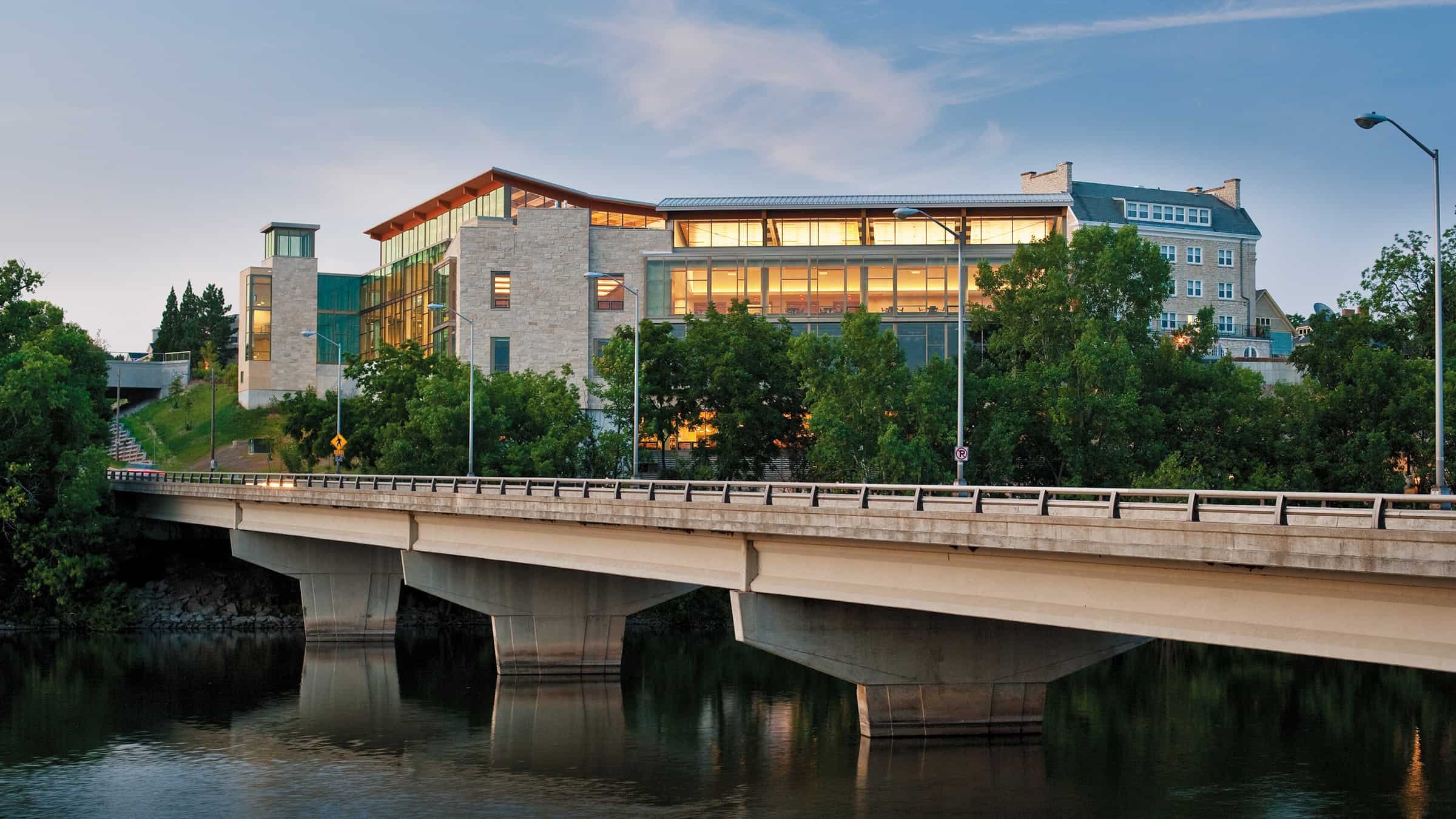
Boldt has partnered with Lawrence University on a number of projects over the years, including construction of the LEED–Gold certified and award-winning Warch Campus Center. Built into a bluff overlooking the Fox River, the five-story Warch Campus Center provides a unique and welcoming place for students to gather, study and learn. Included in the center is a complete food service / dining area, convenience store, campus mail services, classrooms, faculty offices, meeting areas, 500-capacity banquet hall, 135-seat movie theater, lounge spaces, art gallery and exterior gathering spaces.
The student center is a case study in sustainable design and construction methods. The overall building design is intended to minimize its physical footprint, preserving native soils and plant species and helping to control erosion along the river. The building’s systems are very high-efficiency, with estimated annual potable water savings of more than 50% and an overall 30% reduction in energy usage compared to similar conventionally designed buildings. During construction, more than 96% of construction waste was recycled, preventing more than 5.5 million pounds of concrete from entering local landfills.
Lawrence University
Appleton, Wisconsin
RAMLOW/STEIN Architecture
- Construction Manager
- General Contractor
- Virtual Design and Construction
New Construction
107,000 SF
Gold
MARKET
Education
Project Highlights
- This was the first LEED–Gold certified higher education building in the State of Wisconsin.
- BIM / VDC was used extensively throughout design, preconstruction and construction.
- The five-story facility is built into a bluff overlooking the Fox River, with three levels below-grade and two above.
