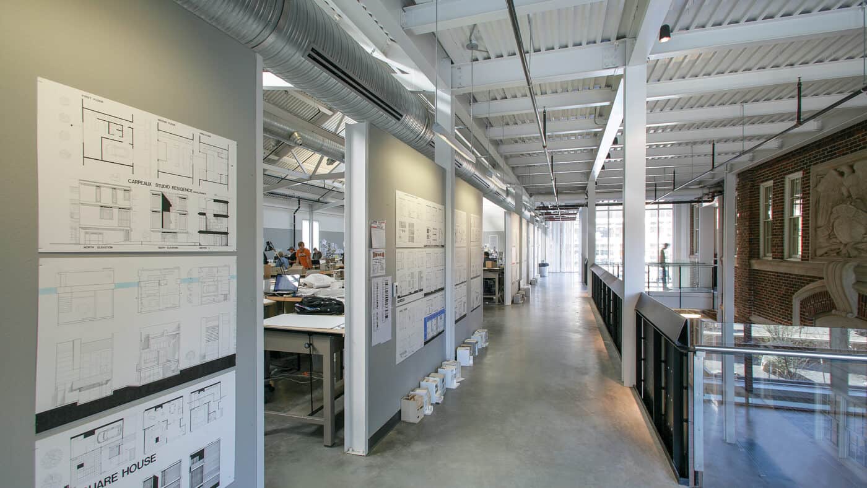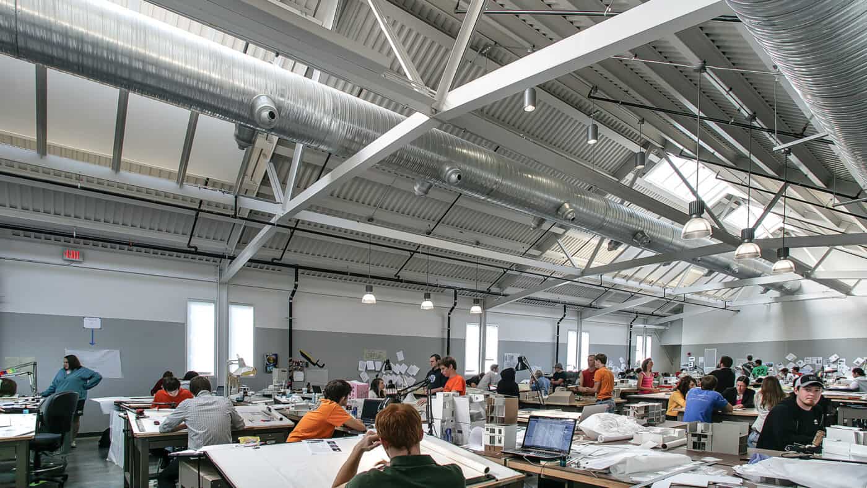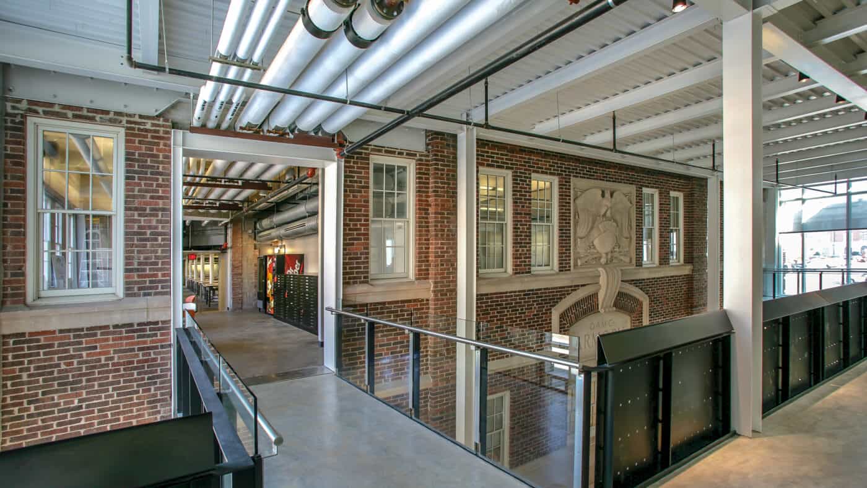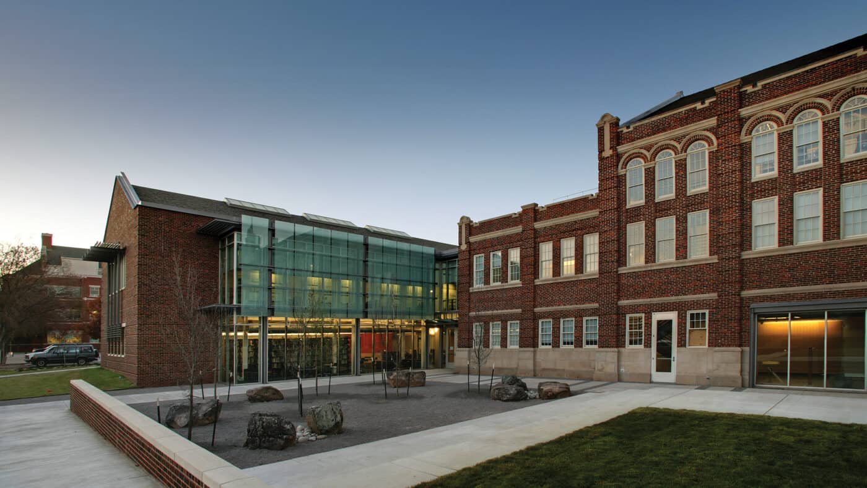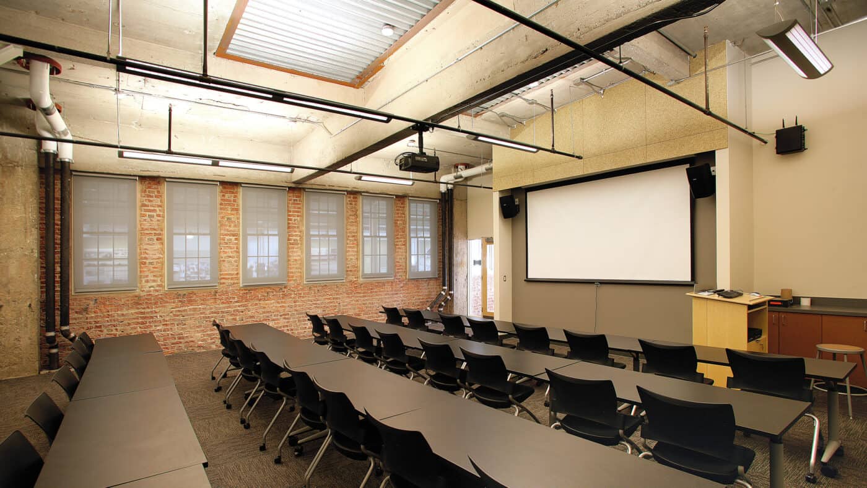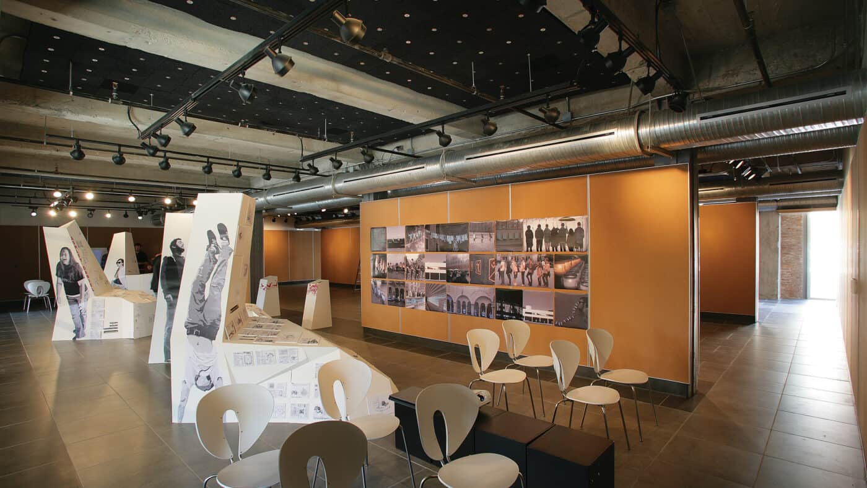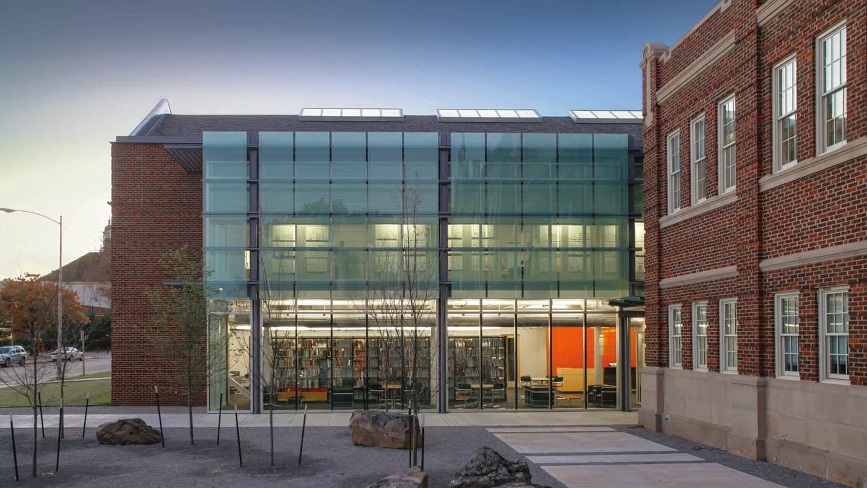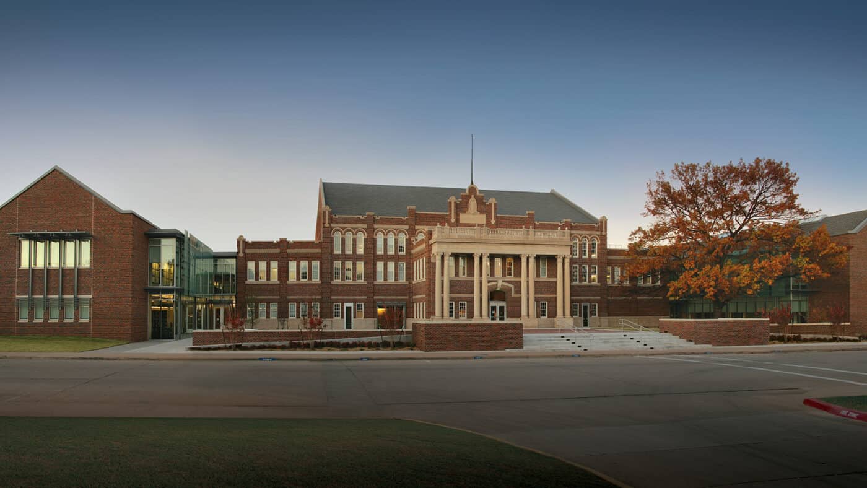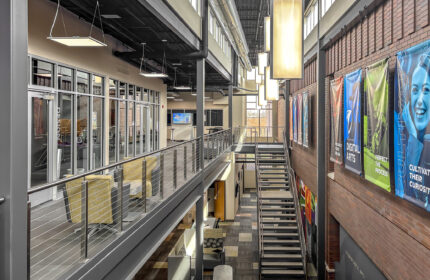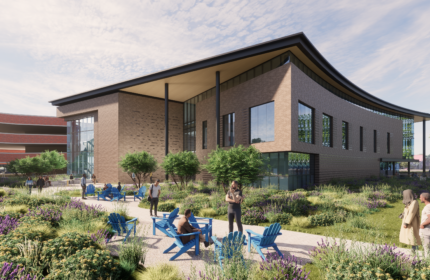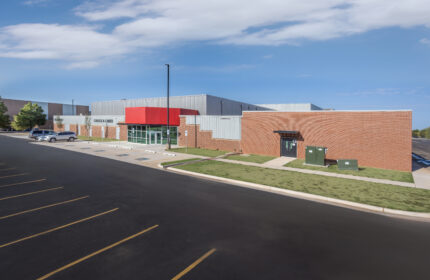Oklahoma State University – Donald W. Reynolds Architecture Building
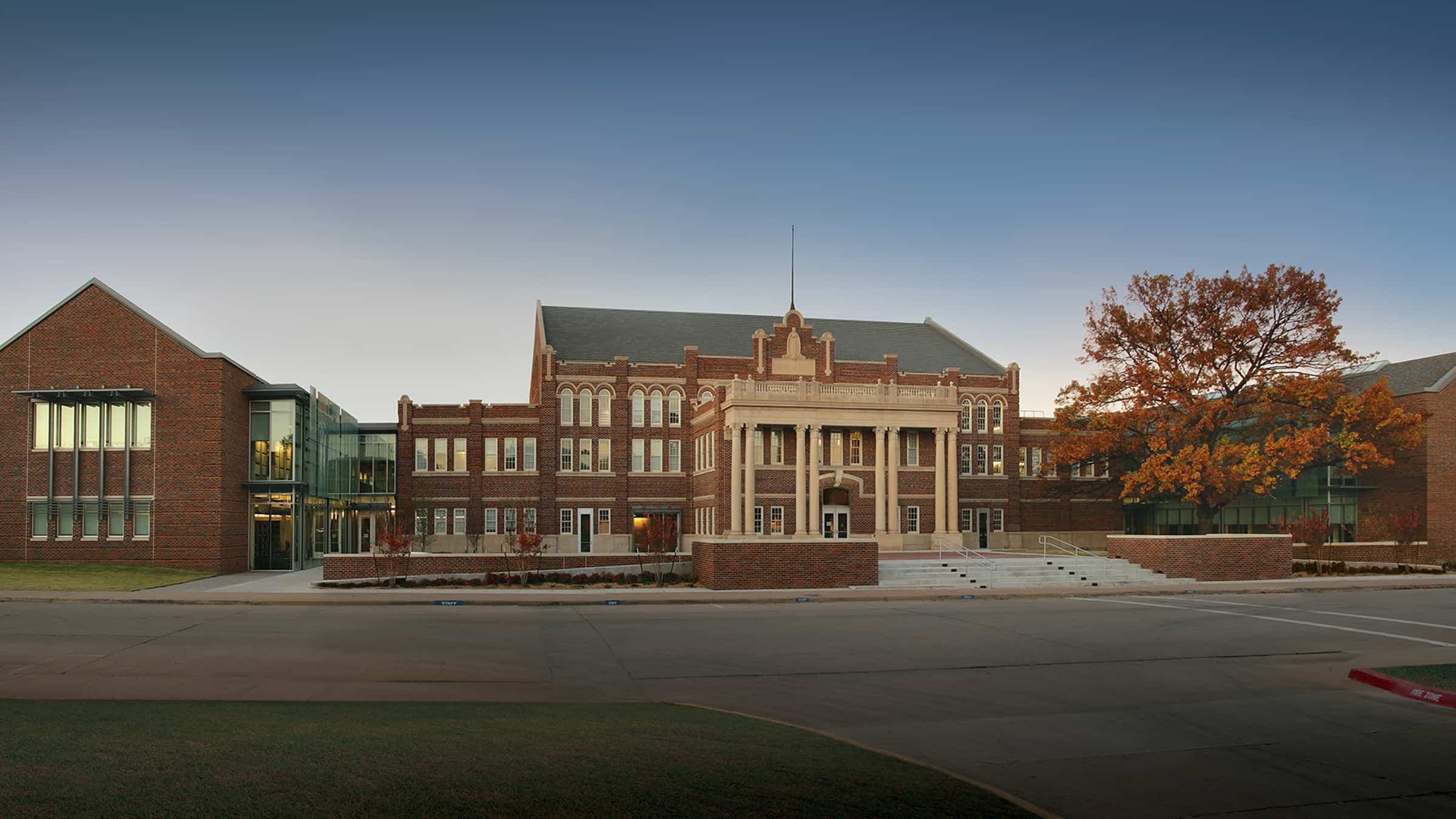
Boldt has partnered with Oklahoma State University on a number of significant capital projects over the years, including the renovated and expanded Donald W. Reynolds Architecture Building. Originally constructed in 1919 as Oklahoma A&M College’s gymnasium and armory, and later reimagined as the Architecture Building in the 1970s, the original facility is a somewhat imposing Neo-Georgian structure of brick, steel and concrete.
To modernize and expand the school, Boldt was engaged to construct identical wing additions to both ends of the building, doubling its size, as well as completely gut and remodel the original facility to align the interior design with the new addition. The building’s program includes a visualization and computer lab, a 300-seat auditorium, gallery space, expanded library, model shop, design studio space and expanded administrative areas.
The facility features a number of sustainable design elements, including thermal glass walls with custom glazing, skylights, energy efficient lighting, passive shading and sustainable construction materials.
Oklahoma State University
Stillwater, Oklahoma
Studio Architecture
- Construction Manager
- General Contractor
Addition / Renovation
77,000 SF
AIA Oklahoma Honor Award
MARKET
Education
Project Highlights
- Minimal flooring and ceilings were used to expose elements of the historic building, including the truss system of the original gymnasium.
- The glass courtyard facades are protected from the sun by a lacy metal and fritted glass double curtain wall screening system and by new and existing trees.
- Great care was taken to preserve the original historic structure and materials.
