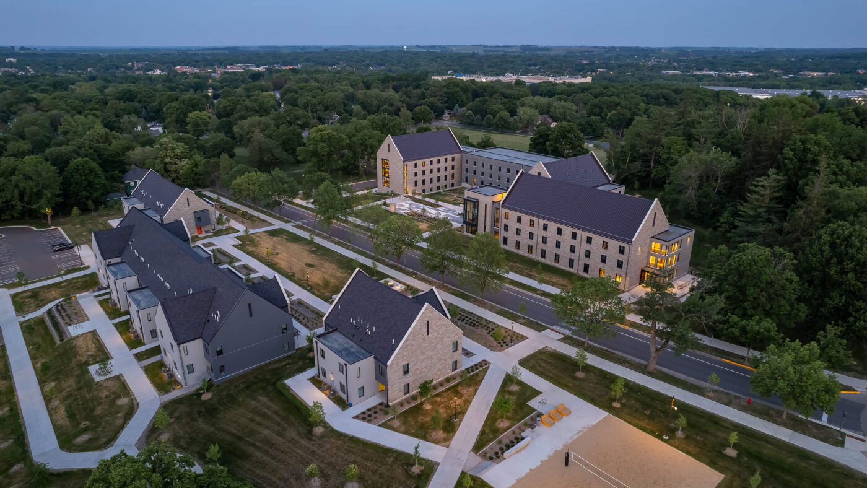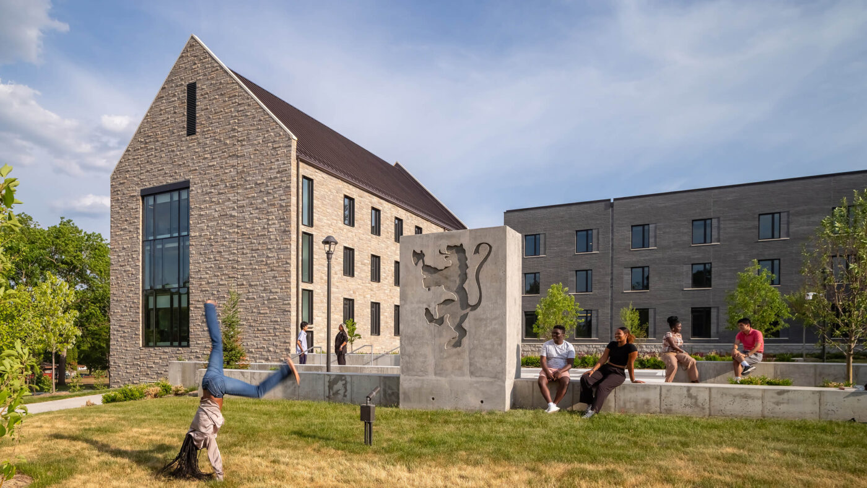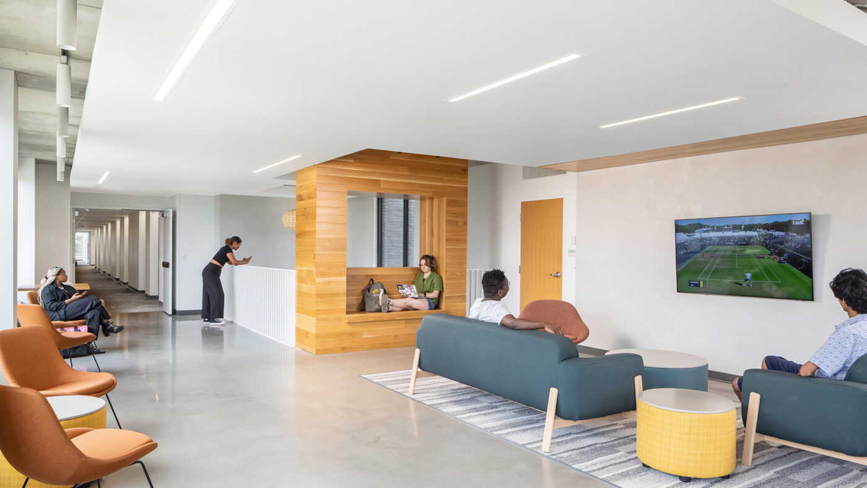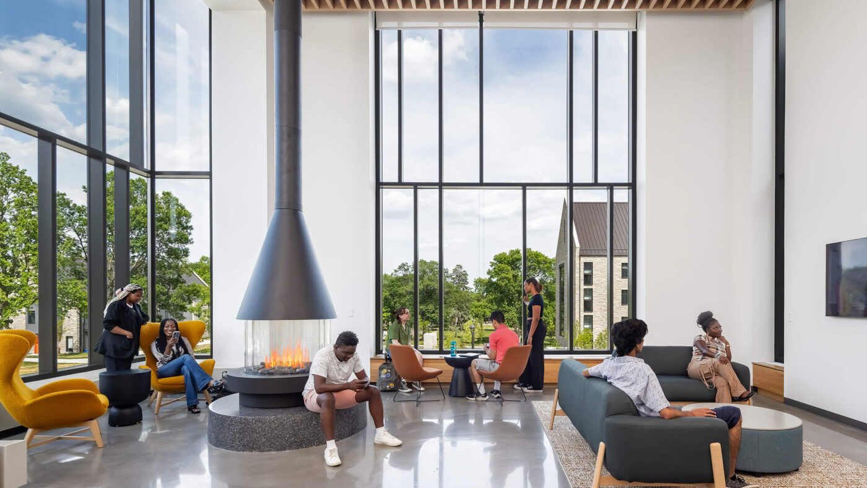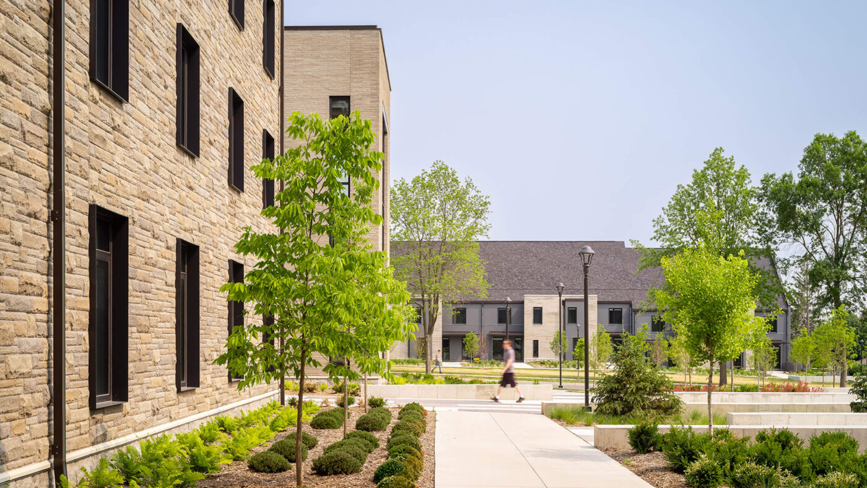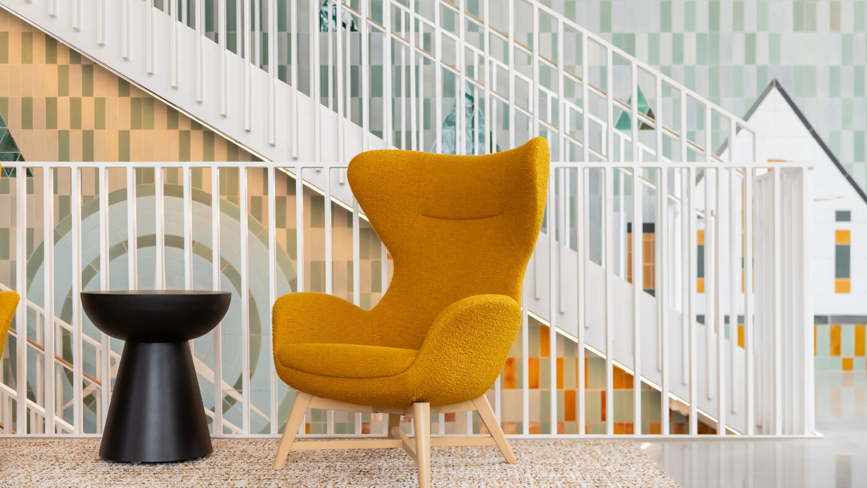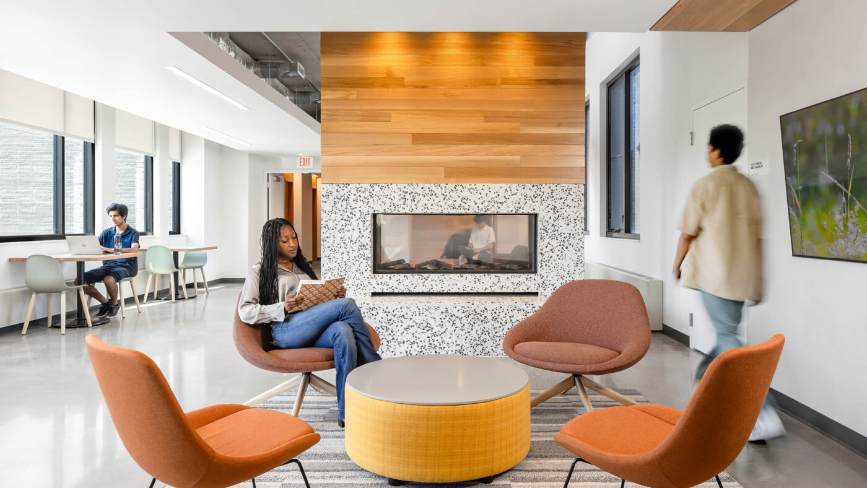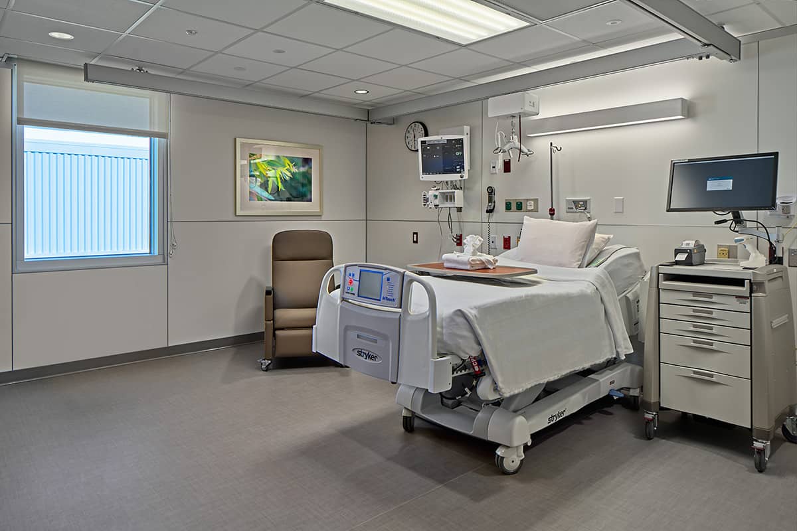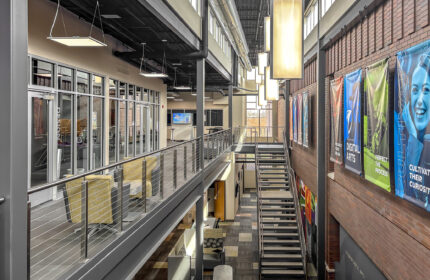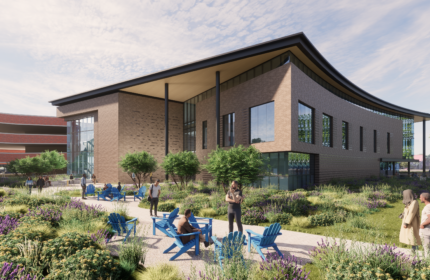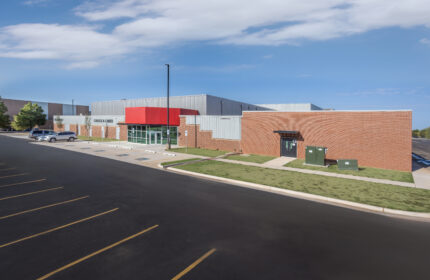St. Olaf College – Ole Avenue Residence Hall and Townhomes
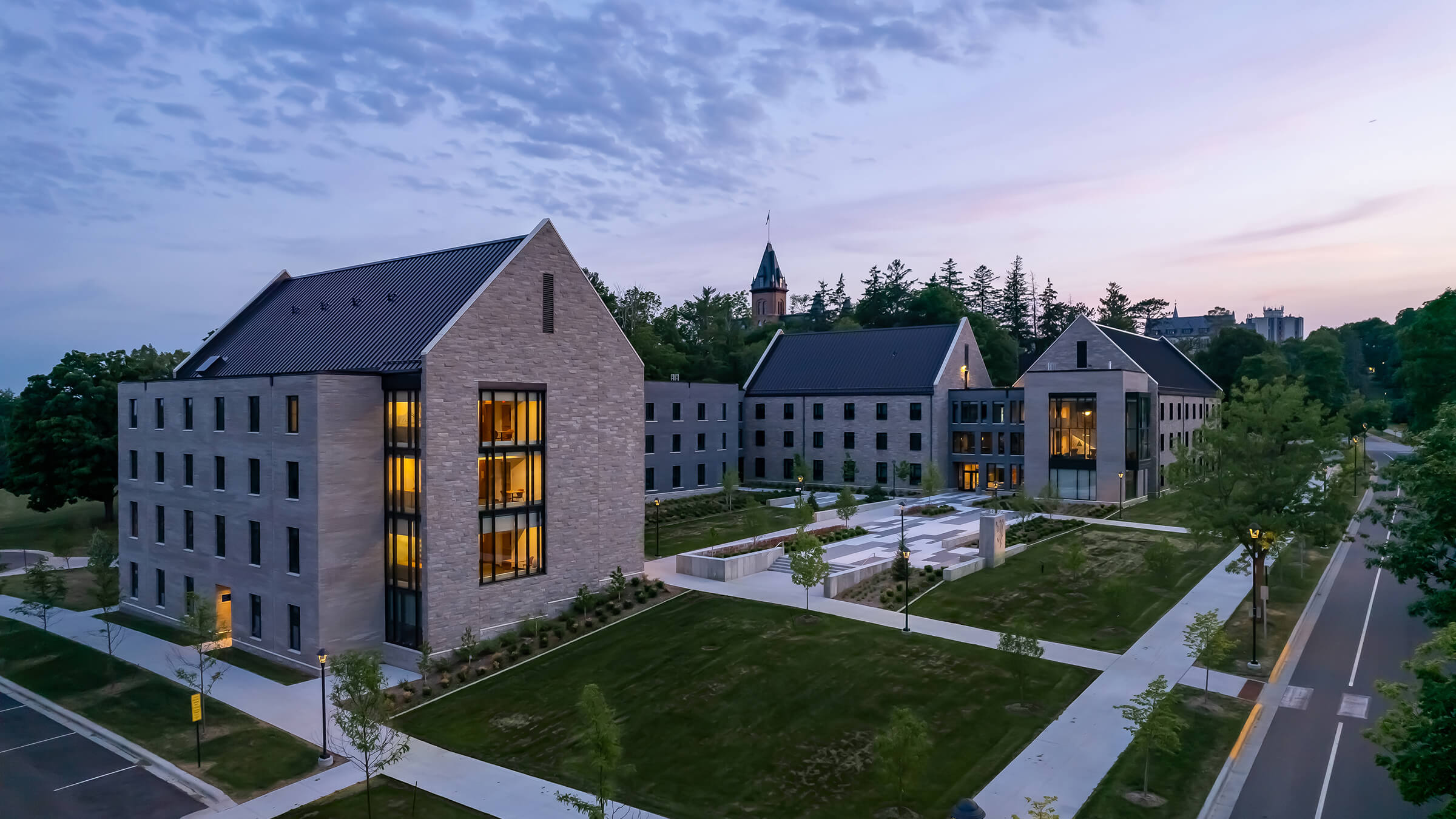
To meet the need to provide additional on-campus student housing, St. Olaf College hired Boldt to develop and construct a new 100,000 SF, 300-bed residence hall along with 14 duplex and townhome-style residences. In addition to addressing housing shortages, these new spaces allow the college to provide a more inclusive approach to on-campus living.
The new residence hall was also designed and constructed to maximize energy efficiency and lower carbon emissions, in accordance with the College’s sustainability goals.
Boldt worked closely with the client, trade and design partners to overcome a variety of challenges, including a global pandemic and the subsequent impact resulted in accelerated challenges, including labor concerns, supply chain vulnerability, material escalation, workplace safety protocols, and more. As the project was completed on an active student campus, stringent safety and security measures were put in place.
St. Olaf College
Northfield, Minnesota
Workshop Architects
- General Contractor
- Construction Manager
New Construction
144,000 SF
MARKET
Education
Project Highlights
- Through proactive measures, Boldt achieved 23% XBE participation for the project.
- Boldt self-performed carpentry and concrete work packages.
- Trade partners were brought on early during Schematic Design, working in a design-assist environment to help complete design. In order to better facilitate prefabrication, all building components were modeled using BIM.
