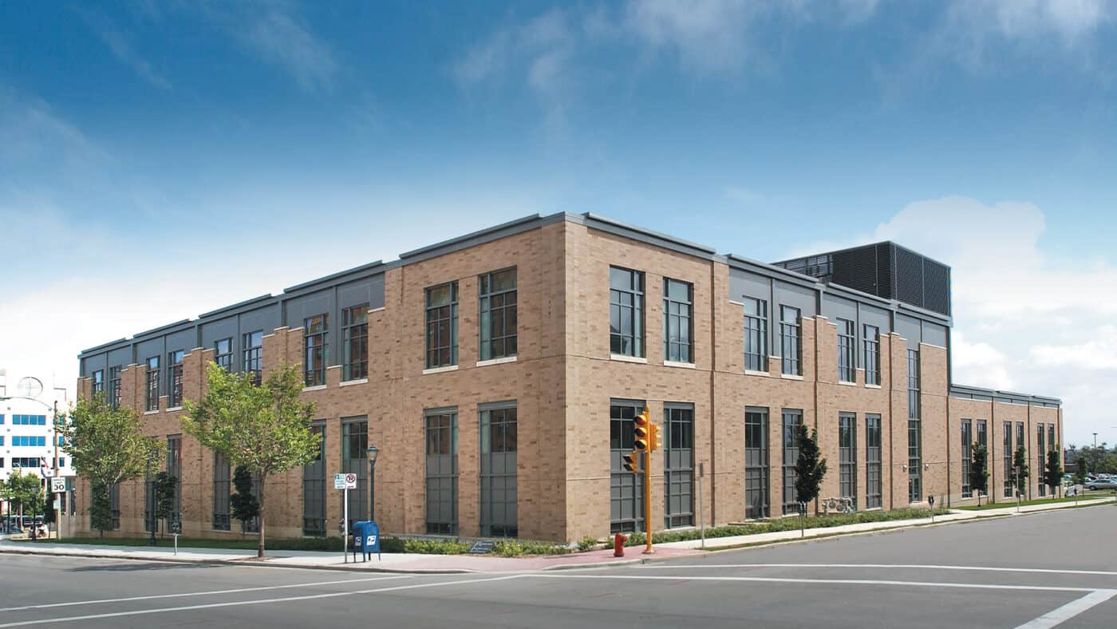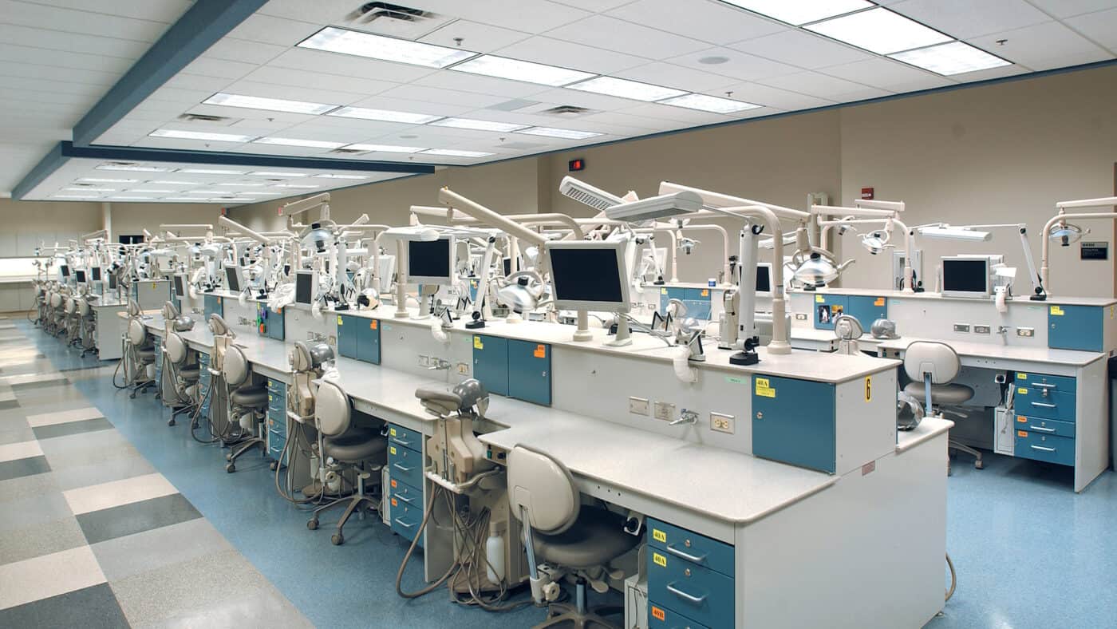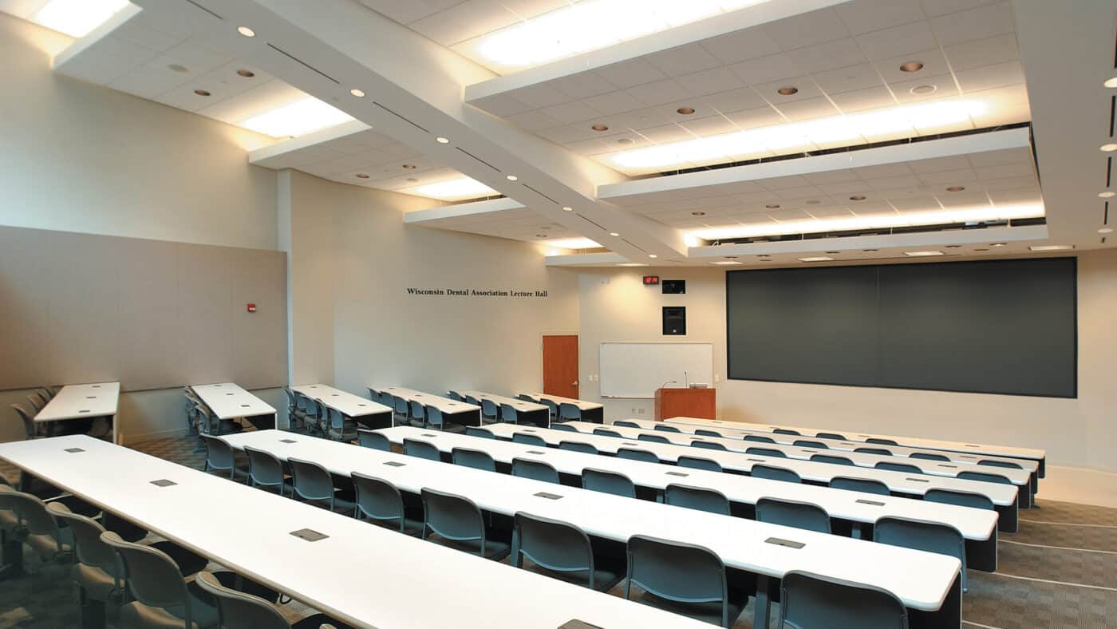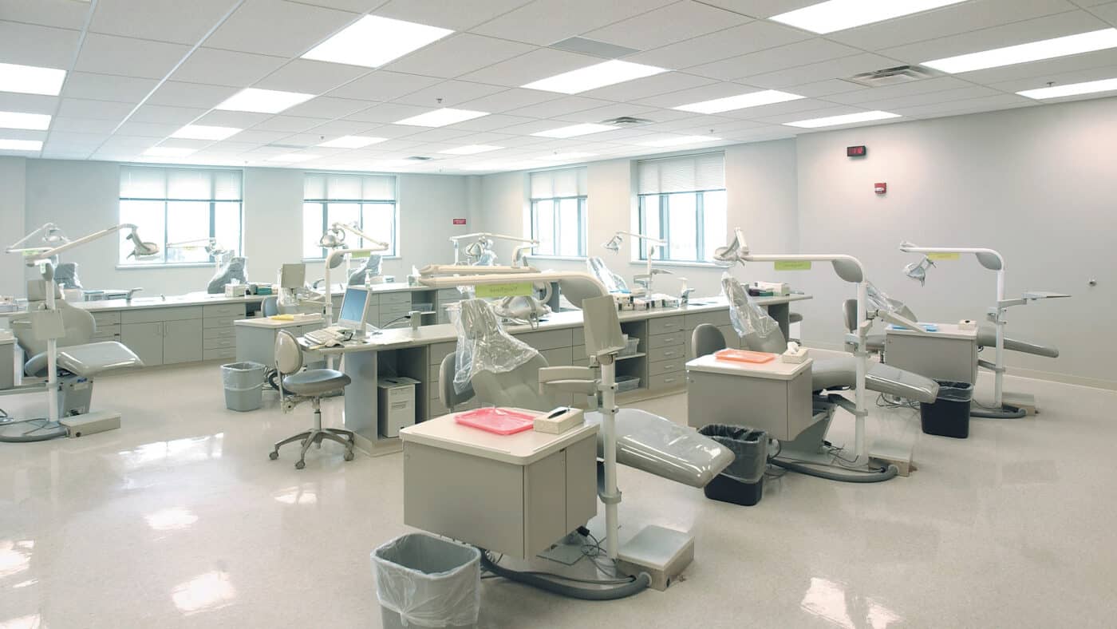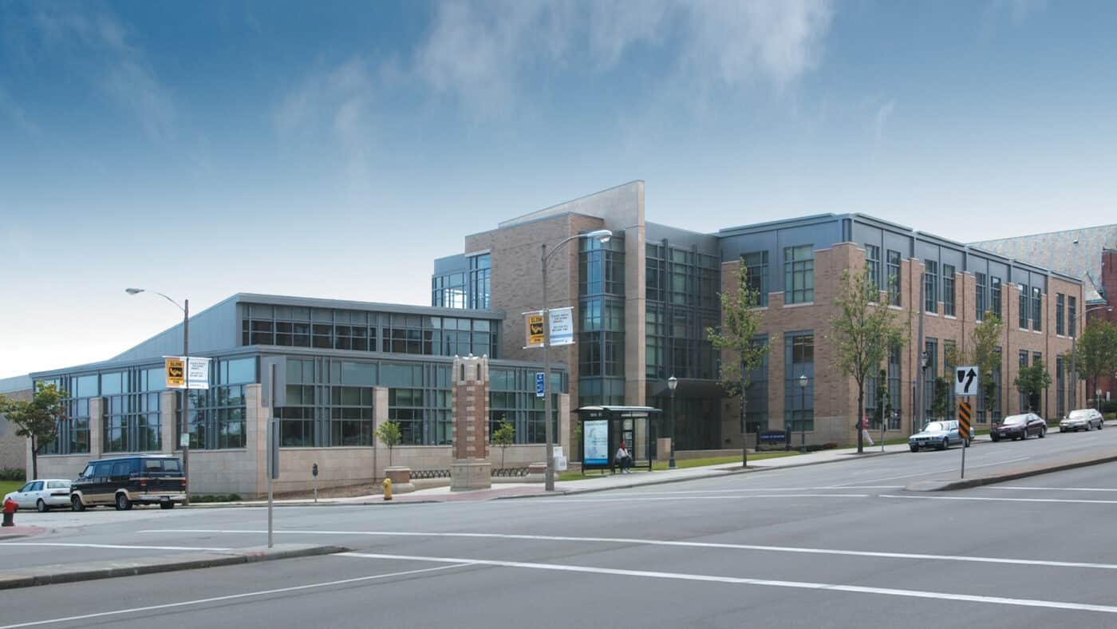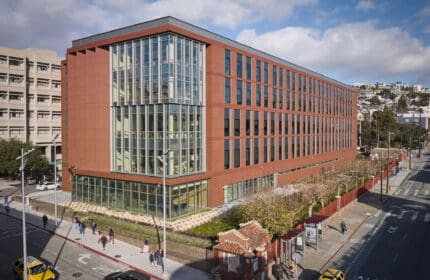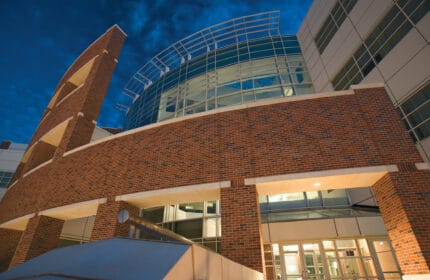Marquette University – School of Dentistry
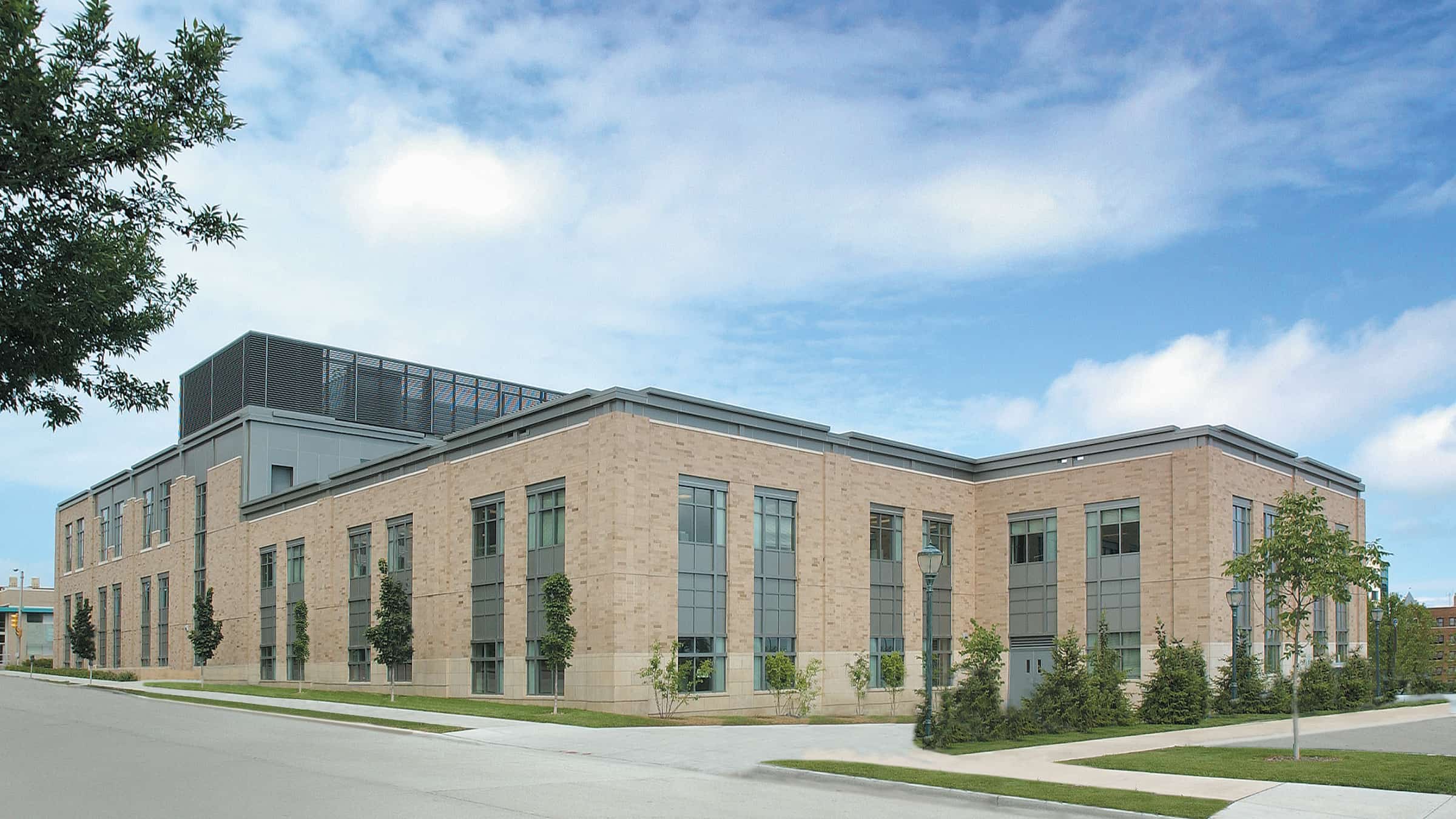
Marquette University’s Dental School was designed to support a new curriculum model, placing greater emphasis on an integrated, case-based approach, coupled with a patient-centered clinical environment that more closely models a real-world dental practice. The entry to the three-story, four-level, 126,000 SF building features a large, light-filled atrium with display cases for historic dental artifacts.
The practice dental clinics are arranged into eight, 12-chair pods, with four on each floor and an additional four designated for the graduate program. The graduate program pods include prosthodontics, endodontics, orthodontics and the pediatric center. The first floor also contains the informatics and technology center, including a 99-seat lecture hall, lounge and vending area, the latest dental equipment and instruments “playroom,” and an outdoor courtyard and green space. The pre-clinical simulation laboratory, faculty practice and clinical research areas are located in the lower level. Administrative and faculty offices occupy the third floor, along with shared conference rooms, waiting and support areas.
Boldt was engaged by Marquette University again to complete a 50,000 SF expansion to the school, allowing them to increase their admission levels.
Marquette University
Milwaukee, Wisconsin
Kahler Slater
- Construction Manager
- General Contractor
New Construction
156,000 SF
Project Highlights
- Ten years after the initial construction of the school, Boldt was engaged to complete a 50,000 SF expansion project to increase student capacity. This project expanded all aspects of the school.
- The dental school features an innovative, hands-on approach to education, closely mirroring real-world conditions.
